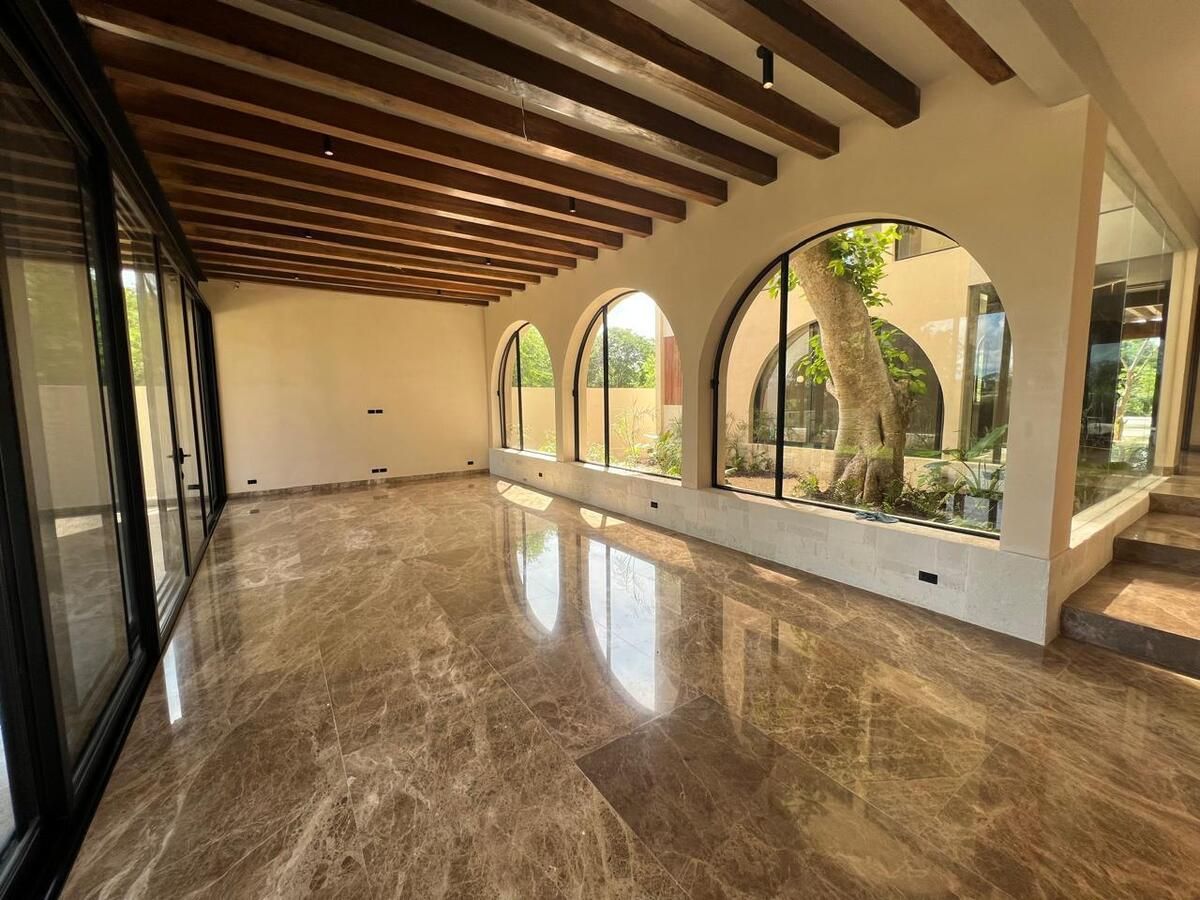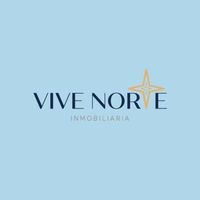





This villa seeks to reinterpret the country house in a suburban context, which maximizes the view of the open landscape to the north, through its architecture and the garden that weaves the large terrace with the golf course. The entire residence is designed to function with natural light during the day, cross ventilation, as well as views to courtyards and terraces, consequently living in contact with the natural environment.
The house is divided by a courtyard that allows connecting the different interior spaces with the landscape.
• On the north facade, there is a large terrace that connects the pool and garden with the social spaces inside the house.
• A large open ground floor is formed, adaptable to different circumstances and possibilities.
• The south facade is more private and reserved, but at the same time subtle and elegant.
• Natural-looking materials with low maintenance, warm, tropical, and fresh finishes are used.
Distribution
Ground floor:
• Parking
• Hallway / Foyer
• Bedroom 4 with full bathroom
• Half guest bathroom
• Laundry area
• Service room with full bathroom
• Kitchen with pantry
• Dining room
• Living room
• Study / Family room
• Terrace
• Pool
• Garden
• Central courtyard
• Storage
Upper floor:
• Linen closet
• Bedroom 2 with full bathroom
• Bedroom 3 with walk-in closet and full bathroom
• Master bedroom with walk-in closet, full bathroom, and terrace
Amenities:
• 9-hole Executive Golf Course
• Clubhouse
• Commercial area
• Each private neighborhood has its own park, with a total of 10, which can be used by all residents.
Payment method:
Bank credit or own resources
Reservation: $100,000.00
Down payment: 30%
Ask about payment plans*
In credit operations, the total price will be determined based on the variable amounts of credit and notarial concepts that are consulted with the promoters
Property free of liens
Prices and availability subject to change without prior notice
Information and measurements provided are approximate and should be ratified with the relevant documents
Non-binding or contractual photographs
Information and Appointments at 9995035353 Vive Norte Real Estate.
In accordance with the provisions of NOM-247-2021, the total price reflected is determined based on the variable amounts of notarial and credit concepts, which must be consulted with the promoters in accordance with NOM-247-2021*
CS-REBOEsta villa busca reinterpretar la casa de campo en un contexto suburbano, la cual aprovecha al máximo la vista del paisaje abierto al norte, a través de su arquitectura y el jardín que teje la gran terraza con el campo de golf. Toda la residencia está pensada para funcionar con luz natural durante el día, ventilación cruzada, así como vistas a patios y terrazas, que en consecuencia viven en contacto con el entorno natural.
La casa se divide por un patio que permite conectar los diferentes espacios interiores con el paisaje.
• En la fachada norte se da lugar a una gran terraza que une la alberca y jardín con los espacios sociales al interior de la casa.
• Se forma una gran planta baja libre, adaptable a diferentes circunstancias y posibilidades.
• La fachada sur es más privada y reservada, pero al mismo tiempo sutil y elegante.
• Se emplean materiales de aspecto natural y de bajo
mantenimiento, con acabados cálidos, tropicales y frescos.
Distribución
Planta baja:
• Estacionamiento
• Zaguán / Recibidor
• Recámara 4 con baño completo
• Medio baño de visitas
• Área de lavado
• Cuarto de servicio con baño completo
• Cocina con alacena / pantry
• Comedor
• Sala
• Estudio / Family room
• Terraza
• Alberca
• Jardín
• Patio central
• Bodega
Planta alta:
• Closet de blancos
• Recámara 2 con baño completo
• Recámara 3 con closet vestidor y baño completo
• Recámara principal con walk-in closet y baño completo y terraza
Amenidades:
• Campo de Golf Ejecutivo de 9 hoyos
• Casa Club
• Zona comercial
• Cada privada cuenta con su propio parque, con un total de 10, que pueden ser usados por todos los residentes.
Método de pago:
Crédito bancario o recurso propio
Apartado de: $100,000.00
Enganche:30%
Pregunte por los planes de pago*
En operaciones de crédito el precio total se determinará en función de los montos variables de conceptos de crédito y notariales que son consultados con los promotores
Propiedad libre de gravamen
Precios y disponibilidad sujetos a cambios sin previo aviso
Información y medidas provistas son aproximadas y deberán ratificarse con los documentos pertinentes
Fotografías no vinculantes ni contractuales
Informes y Citas al 9995035353 Vive Norte Inmobiliaria.
En conformidad a lo establecido en la NOM-247-2021 el precio total reflejado se ve determinado en función de los montos variables de conceptos notariales y de crédito, dichos deberán ser consultados con los promotores en conformidad a la NOM-247-2021*
CS-REBO
