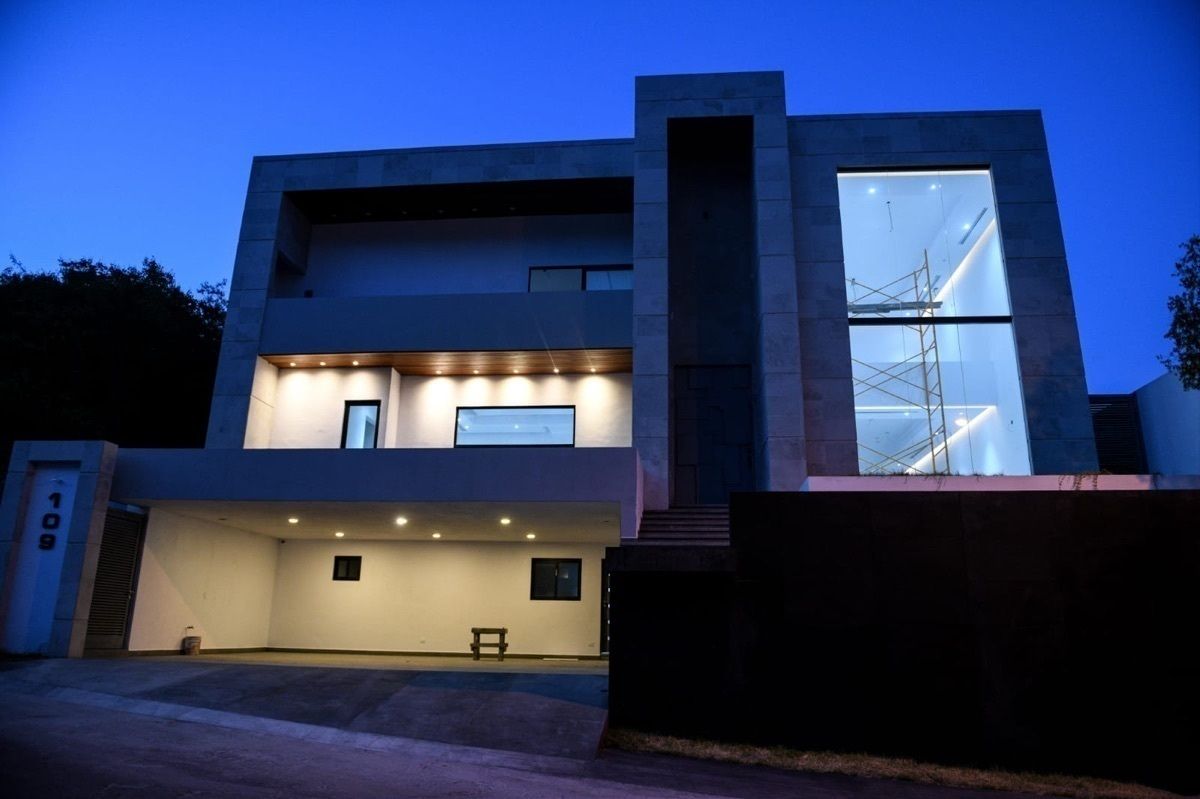
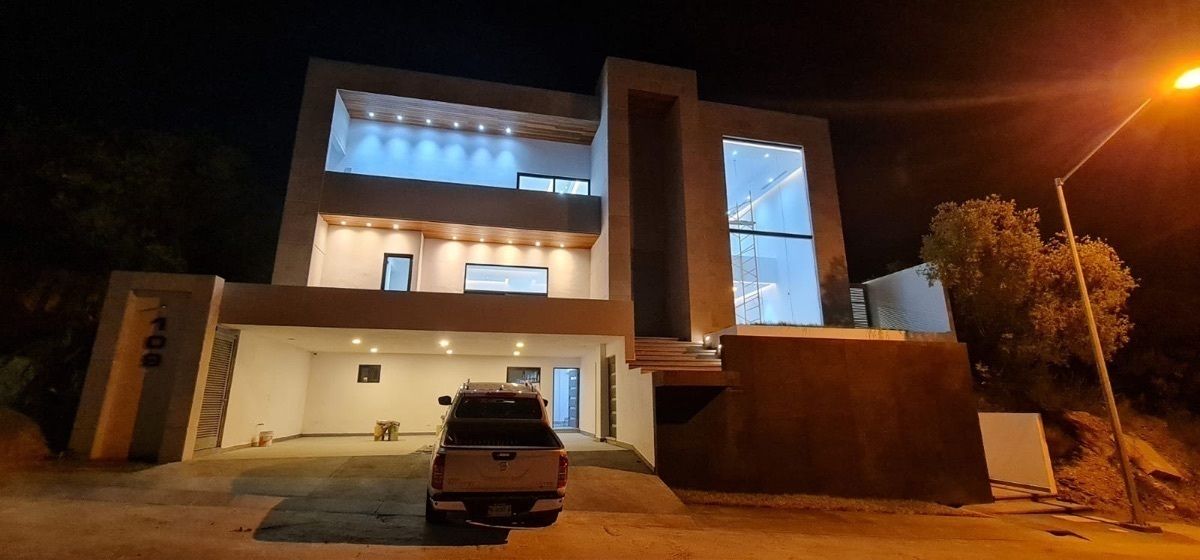
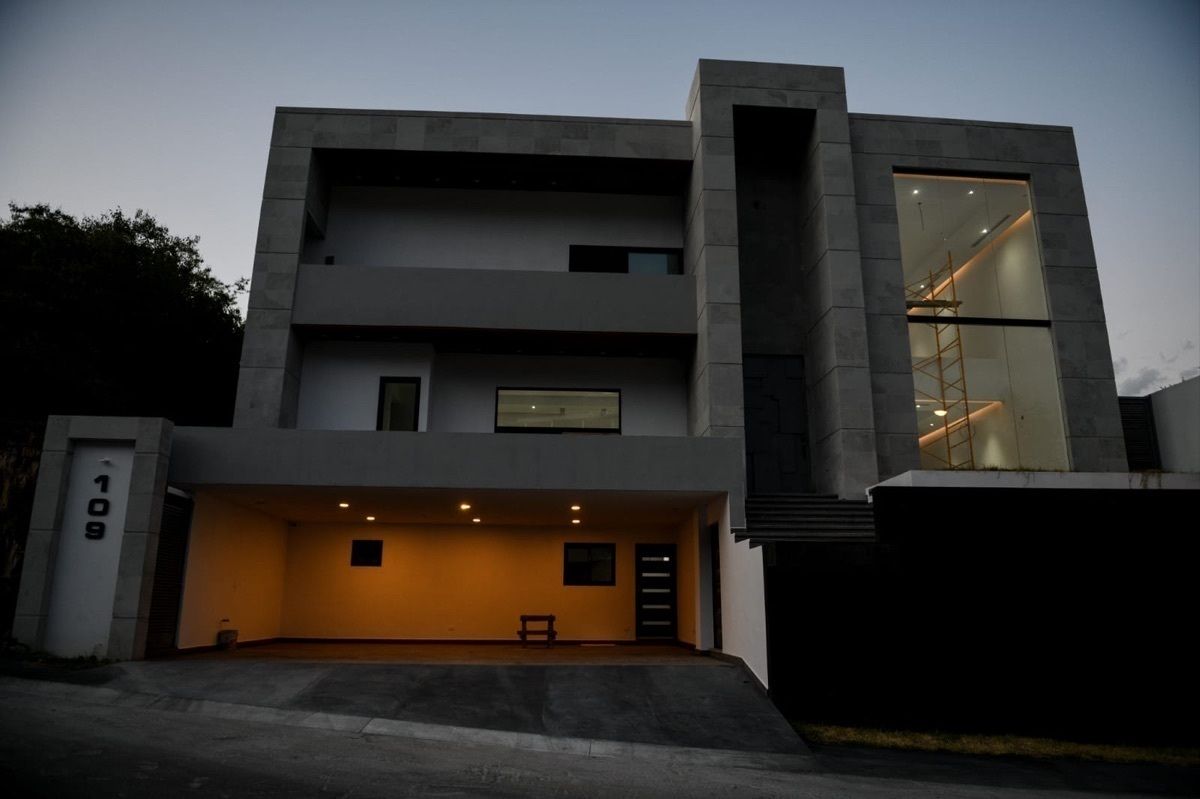

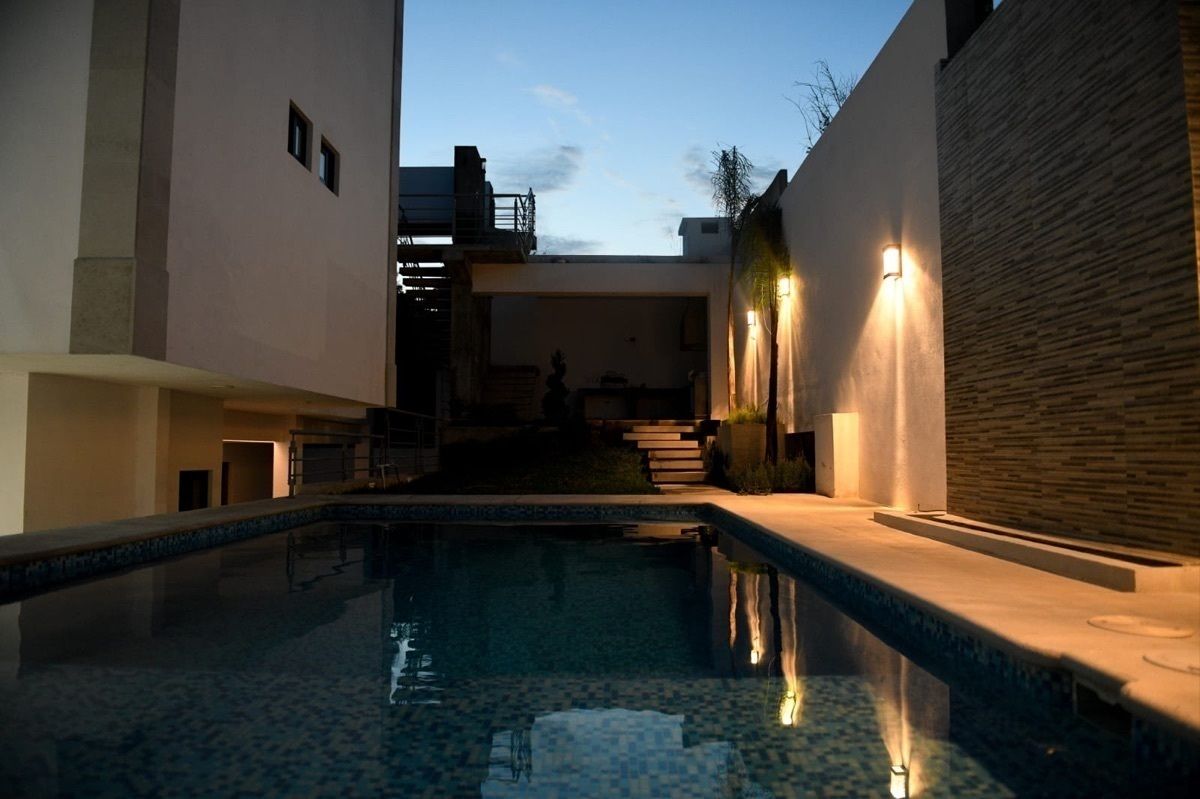
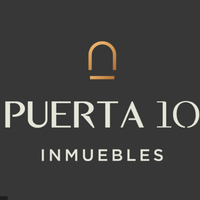
Spectacular residence in Sierra Alta
developed on a property of 544 m2, 22 mts. of
front, depth 25.0 meters.
With the following distribution:
First Level (street level):
1) Large garage for 3 vehicles measuring 9.50 x 6.50 meters.
2) 2 warehouses measuring 3.50 x 3.50 and another one measuring 3.50 x 3.00 meters.
3) Access to the service area and the interior staircase area and to the
elevator (1 station)
4) Laundry area
5) Service room
6) External main staircase to access the social area of the house
Second Level
1) Double-height hall
2) Living room — double height hall
3) BAR area
4) Main room
5) Bathroom
6) Area connecting the living room to the dining room and the access of 2 elevator stations.
7) Large dining room with bathroom
8) Multipurpose area that can be a guest bedroom or study equipped with a bathroom.
9) Kitchen with your island
10) Pantry
11) Very large terrace with spectacular views of the Sierra Madre, here you can
You can install a breakfast bar
12) Cistern
13) Side corridors on both sides of the house
14) Living room access to the garden area
15) Pool machine room
16) Access ladder to the 3rd level.
Third Level
1) Master bedroom with a view of the mountains, very spacious with its very large dressing room,
terrace, bathroom (with double sink), preparation for tub
bathroom, individual toilet area and shower area
2) Bedroom No. 2 with its bathroom, sink and dressing room (garden view)
3) Bedroom No. 3 with its bathroom, sink and dressing room (garden view)
4) Bedroom Linking Area
5) Large family stay with panoramic visit to Sierra Madre and
ward
6) Zinc
7) Elevator Station No. 3
Mirador
1) Viewpoint with access via elevator or panoramic staircase in
Backyard
2) Grill in Mirador
3) Bathroom
4) 4 Elevator station
Amenities
1) Pool and decorative wall (weeping man)
2) Garden
3) Main grill
4) Mirador area staircaseEspectacular residencia en Sierra Alta
desarrollada en un predio de 544 m2, 22 mts. de
frente, fondo 25.0 mts.
Con la siguiente distribución:
Primer Nivel (nivel de calle):
1) Cochera amplia para 3 vehículos de dimensiones 9.50 x 6.50 mts.
2) 2 bodegas de 3.50 x 3.50 y otra de 3.50 x 3.00 mts.
3) Acceso al área de servicio y al área de escaleras interiores y al
elevador (1 estación)
4) Área de lavandería
5) Recámara de servicio
6) Escalera principal exterior de acceso al área social de la casa
Segundo Nivel
1) Recibidor de doble altura
2) Sala – recibidor de doble altura
3) Área de BAR
4) Sala principal
5) Baño
6) Área de vinculación de sala al comedor y al acceso de 2 estación de elevador.
7) Amplio comedor con baño
8) Área polivalente que puede ser recámara de huéspedes o estudio equipada con baño.
9) Cocina con su isla
10) Despensa
11) Amplísima terraza con vista espectacular a la Sierra Madre, aquí se
podrá instalar un desayunador
12) Cisterna
13) Pasillos laterales en ambos lados de la casa
14) Acceso de sala al área de jardín
15) Cuarto de máquina de alberca
16) Escalera de acceso al 3er nivel.
Tercer Nivel
1) Recámara principal con vista a la sierra, muy amplia con su vestidor amplísimo,
terraza, baño (con doble lavabo), preparación para tina
de baño, área de sanitario individual y área de regadera
2) Recámara No. 2 con su baño, lavabo y vestidor (vista al jardín)
3) Recámara No. 3 con su baño, lavabo y vestidor (vista al jardín)
4) Área de vinculación de recámaras
5) Amplia estancia familiar con visita panorámica a Sierra Madre y a
sala
6) Zinc
7) Estación No. 3 de elevador
Mirador
1) Mirador con acceso a través de elevador o escalera panorámica en
patio trasero
2) Asador en Mirador
3) Baño
4) 4 Estación de elevador
Amenidades
1) Alberca y muro decorativo (llorón)
2) Jardín
3) Asador principal
4) Escalera de área de Mirador

