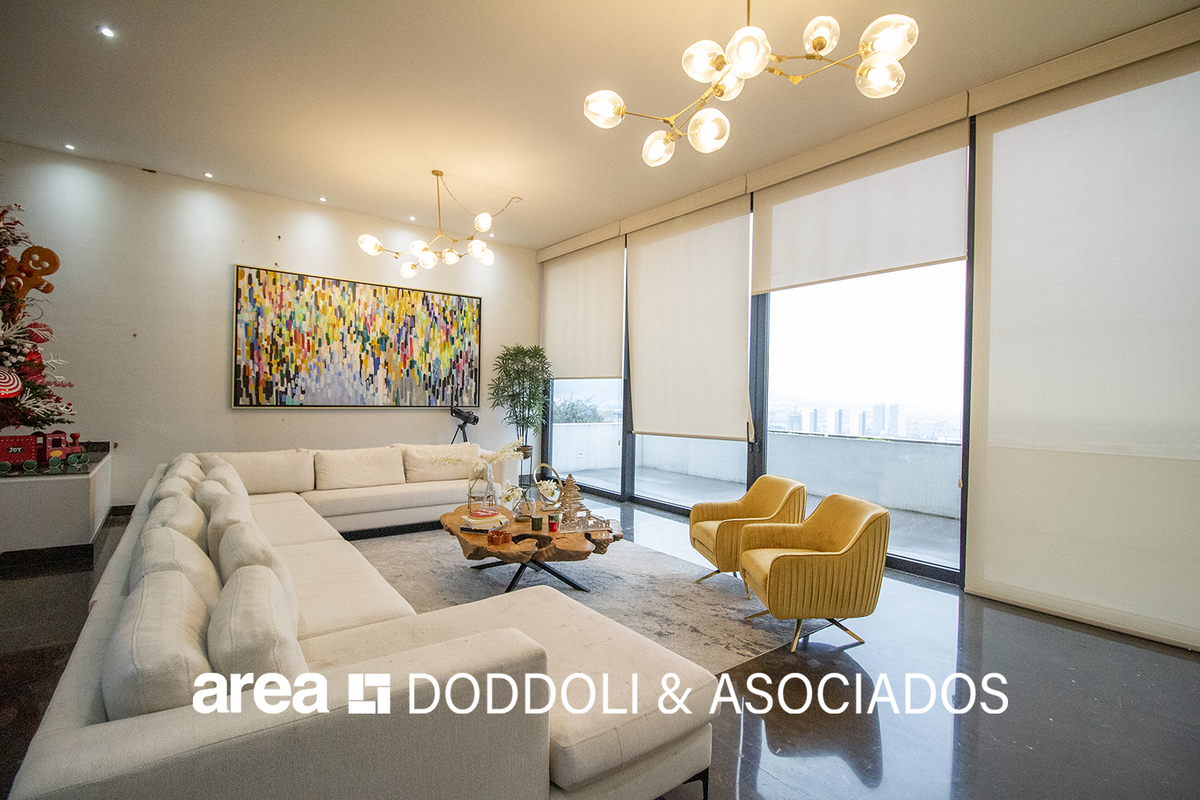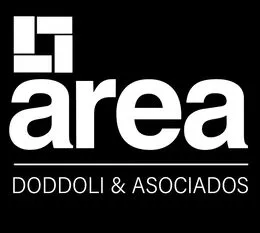




Very spacious residence with contemporary design and super luxury finishes, completely flat large garden, game room with panoramic view, plenty of natural light, double dining area.
BASEMENT
- Garage for 3 cars
- Cistern
- Laundry room
- Service room with full bathroom
- Storage room
GROUND FLOOR
- Hall
- Guest bathroom
- Social lounge with bar
- Living room
- Dining room
- Kitchen with breakfast area
- Indoor garden
- Terrace
- Balcony on facade
- Covered terrace in garden
UPPER FLOOR
- Family TV room
- Study
- Master bedroom with walk-in closet and full bathroom with double sink
- Secondary bedrooms with dressing room and independent full bathroom
ROOF GARDEN
- Covered social area - Full bathroom - Terrace with grill
Additional information:
Marble flooring in social areas (ground and upper floor)
- Wood-like porcelain tile in bedrooms and dressing rooms
- Marble slabs in sinks
- Washed concrete in exterior floors
- Ducts and grilles for air conditioning system
- Gypsum board ceilings
- Marble on facades - Glass railings
- Design with cross ventilation.Amplísima residencia con diseño contemporáneo acabados de super lujo, jardín totalmente plano de gran tamaño, cuarto de juegos vista panorámica, mucha luz natural, antecomedor doble área social.
SÓTANO
- Cochera para 3 autos
- Cisterna
- Lavandería
- Cuarto de servicio con baño completo
- Bodega
PLANTA BAJA
- Vestíbulo
- Baño de visitas
- Estancia social con bar
- Sala
- comedor
- Cocina con desayunador
- Jardín interior
- Terraza
- balcón en fachada
- Terraza techada en jardín
PLANTA ALTA
- Estancia familiar TV
- Estudio
- Recámara principal con walk
- in closet y baño completo con doble lavabo
- Recámaras secundarias con vestidor y baño completo independiente
ROOF GARDEN
- Área social techada - Baño completo - Terraza con asador
Información adicional:
Mármol en pisos de áreas sociales (planta baja y alta)
- Porcelanato tipo madera en recámaras y vestidores
- Placas de mármol en lavabos
- Concreto lavado en pisos exteriores
- Ductos y rejillas para sistema de aire acondicionado
- Plafones de tablaroca
- Mármol en fachadas- Barandales de cristal
- Diseño con ventilación cruzada
