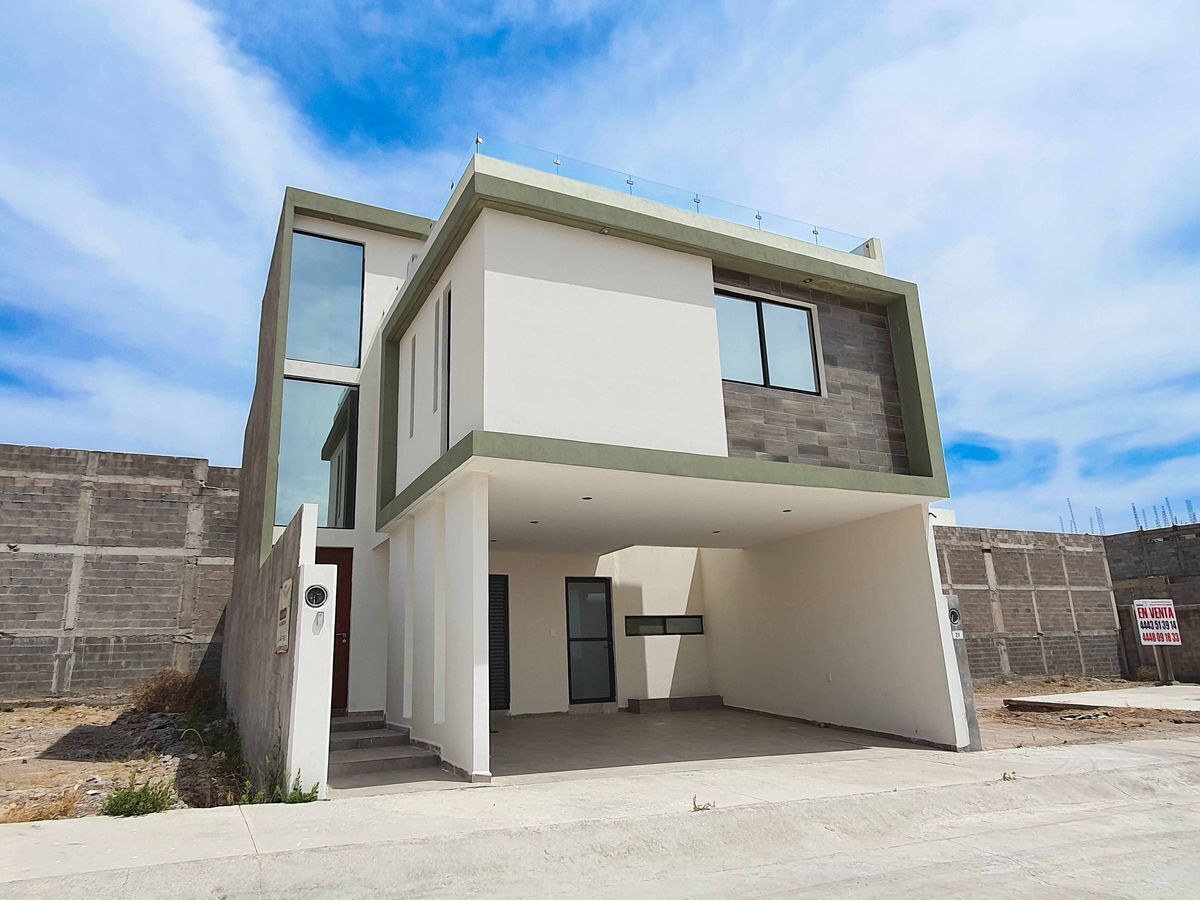




Exclusive Project
Construction: 220 m2
Land: 128 m2
GROUND FLOOR:
-Covered garage for 2 cars
-Winery
-Double-height dressing room
-Half bathroom for visitors
-Open concept dining room
-Equipped kitchen with independent access
-Large patio with floor
UPSTAIRS:
-Large TV hall
-Master bedroom with full bathroom and dressing room
-Secondary bedrooms with closet
-Full bathroom
ROOF TOP
-Laundry Room
-Full Bathroom
-Large terrace with views
EQUIPMENT:
-Solar heater
-In front of the green area
-Intercom
-Mirrored windows
-Marble sinks
-Includes mosquito nets throughout the house
-5,000 lts tank
-Tinaco
-LED light throughout the houseProyecto Exclusivo
Construcción: 220 m2
Terreno: 128 m2
PLANTA BAJA:
-Cochera techada para 2 autos
-Bodega
-Vestidor con doble altura
-Medio baño para visitas
-Sala comedor de concepto abierto
-Cocina equipada con acceso independiente
-Amplio patío con piso
PLANTA ALTA:
-Amplio hall de TV
-Recámara principal con baño completo y vestidor
-Recámaras secundarias con closet
-Baño completo
ROOF TOP
-Cuarto de Lavado
-Baño Completo
-Amplia Terraza con vistas
EQUIPAMIENTO:
-Calentador solar
-Frente a área verde
-Interfon
-Ventanas con acabado espejeado
-Lavanetas en mármol
-Incluye mosquiteros en toda la casa
-Cisterna de 5,000 lts
-Tinaco
-Luz led en toda la casa
