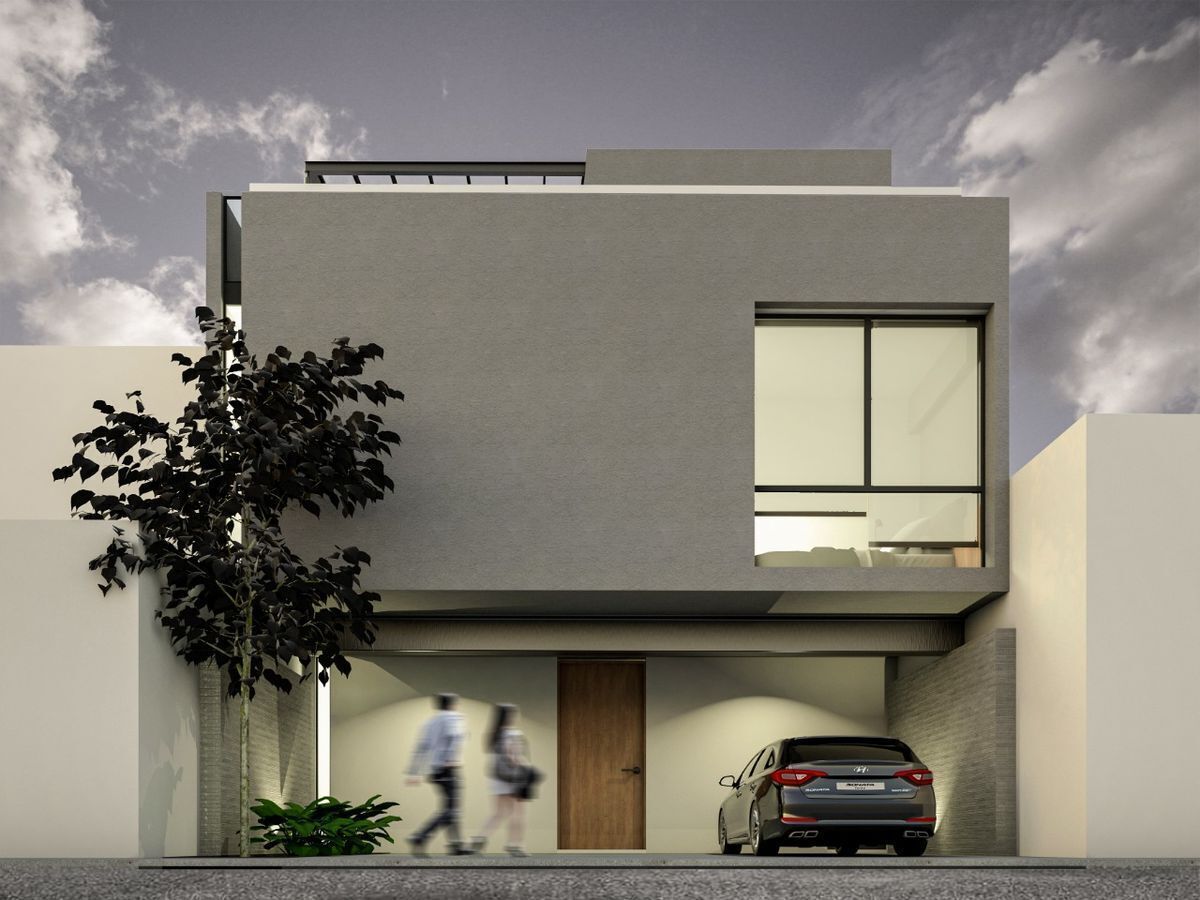




Exclusive Project
Construction: 205 m2
Land: 132 m2
GROUND FLOOR:
-Garage for 3 cars
-Half bathroom for visitors
-Dining room
-Integral kitchen with granite
-Garden
-Service yard
UPSTAIRS:
-TV hall
-Master bedroom with full bathroom and dressing room
-Secondary bedrooms with closet and full bathroom each
ROOF TOP:
-Terrace
-Half bathroom
To be completed in June 2022Proyecto Exclusivo
Construcción: 205 m2
Terreno: 132 m2
PLANTA BAJA:
-Cochera para 3 autos
-Medio baño para visitas
-Sala comedor
-Cocina integral con granito
-Jardín
-Patio de servicio
PLANTA ALTA:
-Hall de TV
-Recámara principal con baño completo y vestidor
-Recámaras secundarias con closet y baño completo cada una
ROOF TOP:
-Terraza
-Medio baño
A terminarse en junio 2022
