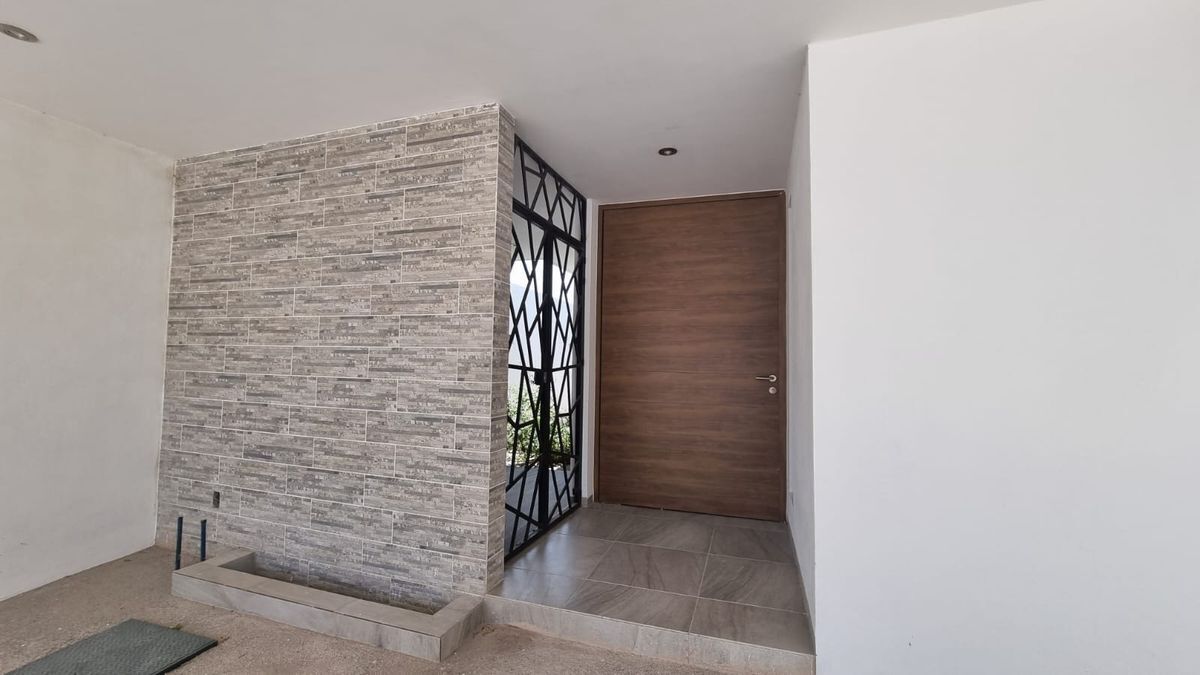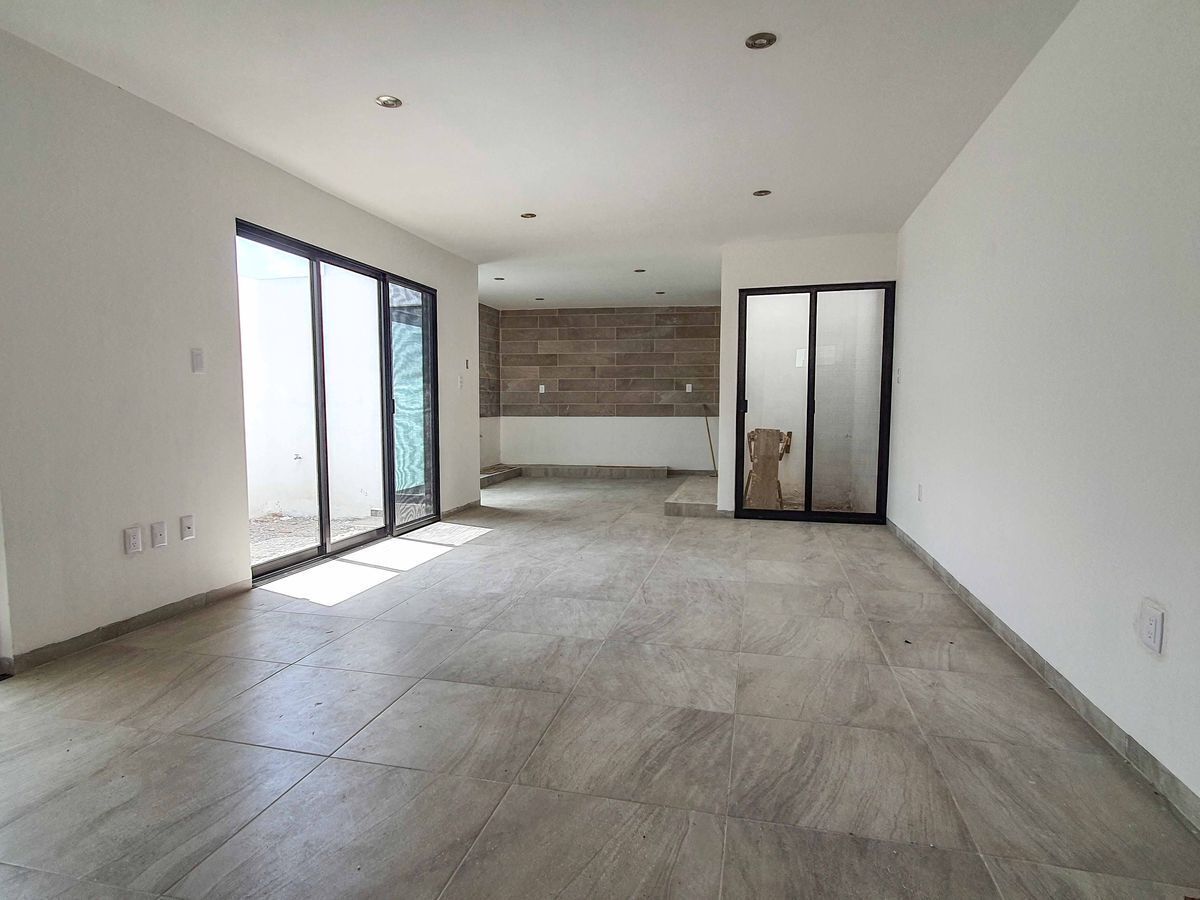




Exclusive Project
Construction: 216 m2
Land: 133 m2
GROUND FLOOR:
-Covered garage for 2 cars
-Half bathroom for visitors
-Open concept dining room
-Kitchen
-Garden with covered terrace and independent access
-Laundry room
UPSTAIRS:
-Large TV hall
-Master bedroom with full bathroom and dressing room
-Secondary bedrooms with closet (1 with space for dressing room)
-Full bathroom
EQUIPMENT:
-Large-format door (Without enclosure)
-Marble sinks
-Includes mosquito nets throughout the house
-5,000 liter tank
-LED light throughout the houseProyecto Exclusivo
Construcción: 216 m2
Terreno: 133 m2
PLANTA BAJA:
-Cochera techada para 2 autos
-Medio baño para visitas
-Sala comedor de concepto abierto
-Cocina
-Jardin con terraza techada y acceso independiente
-Cuarto de lavado
PLANTA ALTA:
-Amplio hall de TV
-Recámara principal con baño completo y vestidor
-Recámaras secundarias con closet (1 con espacio para vestidor)
-Baño completo
EQUIPAMIENTO:
-Puerta de gran formato (Sin cerramiento)
-Lavanetas en mármol
-Incluye mosquiteros en toda la casa
-Cisterna de 5,000 lts
-Luz led en toda la casa
