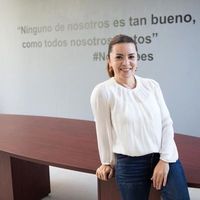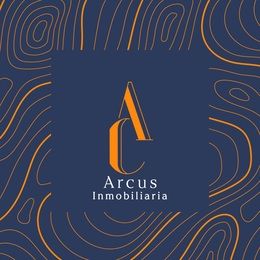




Description:
GROUND FLOOR
-Main door of 3m height.
-Double height hall.
-INVERTER air conditioning of 36,000 BTUs in the living room.
-A ceiling fan.
Fully equipped kitchen: Complete solid wood carpentry in the kitchen, 3m long island with solid wood drawers and cabinets, walk-in closet pantry, set of luxury 90 cm hood and grill, SMEG gas oven and SMEG microwave oven.
-Open Plan (kitchen/living room/dining room).
-Large covered terrace, with stone wall, separated from the living room and dining room by tempered glass sliding doors.
-Pool with filling pump and drainage system.
-Service room with separate entrance, 1 full bathroom.
-1/2 guest bathroom.
-Covered laundry and drying area.
-Spacious service corridor.
-Automatic irrigation system
-Italian Hydro-pneumatic/Variable power pressurizer, SILENT.
-Water softener.
-Water heater.
UPPER FLOOR
-Large Family room or Flex room (can be a game room, or exercise room, or TV room, or bar, etc.).
-Master bedroom with balcony, INVERTER air conditioning, ceiling fan, walk-in closet and bathroom with double sink, all countertops are marble, and separate shower and WC.
-Bedroom 2 prepared for KING SIZE bed, walk-in closet and full bathroom, INVERTER air conditioning and ceiling fan.
-Bedroom 3 prepared for KING SIZE bed, walk-in closet and full bathroom, INVERTER air conditioning and ceiling fan.
-Tempered glass in Family room overlooking the double height of the hall.
-Stationary gas tank.
-Preparation for solar panels.
*ALL CARPENTRY IS IN SOLID WOOD, INCLUDES FLOATING BATHROOM FURNITURE UNDER THE SINK, ALL WALK-IN CLOSETS, MARBLE IN ALL BATHROOM COUNTERTOPS, AND GRANITE IN THE KITCHEN AND ISLAND, TEMPERED GLASS IN ALL BATHROOMS AND RAILINGS.Descripción:
PLANTA BAJA
-Puerta principal de 3m de altura.
-Recibidor doble altura.
-Aire acondicionado INVERTER de 36,000 BTUs en sala.
-Un ventilador de techo.
Cocina totalmente equipada: Carpintería de madera sólida completa en cocina, isla de 3m de largo con cajones y gavetas de madera sólida, alacena tipo walk-in closet, juego de campana y parrilla de lujo de 90 cm., horno de gas SMEG y horno de microondas SMEG.
-Open Plan (cocina/sala/comedor).
-Terraza grande techada, con muro de piedra, dicidida de la sala y el comedor, por puertas corredizas de vidrio templado.
-Piscina con bomba de llenado y sistema de vaciado.
-Cuarto de servicio con entrada independiente, 1 baño completo.
-1/2 baño de visitas.
-Área de lavado y secado techada.
-Pasillo de servicio amplio.
-Sistema de riego automático
-Hidroneumático/Presurizador Italiano, de potencia variable, SILENCIOSO.
-Suavizador de agua.
-Calentador.
PLANTA ALTA
-Family room o Flex room grande (puede ser sala de juegos, o de ejercicio, o de TV, o bar, etc.).
-Master bedroom con balcón, aire acondicionado INVERTER, ventilador de techo, walk-in closet y baño con doble lavabo, todas las cubiertas son de mármol, y ducha y WC separados.
-Recámara 2 preparada para cama tamaño KING SIZE, walk-in closet y baño completo, aire acondicionado
INVERTER y ventilador de techo.
-Recámara 3 preparada para cama tamaño KING SIZE, walk-in closet y baño completo, aire acondicionado
INVERTER y ventilador de techo.
-Vidrio templado en Family room que da hacia la doble altura del recibidor.
-Tanque de gas estacionario.
-Preparación para paneles solares.
*TODA LA CARPINTERÍA ES EN MADERA SÓLIDA, INCLUYE MUEBLES DE BAÑO FLOTADOS DEBAJO DEL LAVABO, TODOS LOS CLOSETS VESTIDORES, MARMOL EN TODAS LAS CUBIERTAS DE BANO, Y GRANITO EN LA COCINA E ISLA, VISRIO TEMPLADO EN TOOS LOS BAÑOS Y BARANDALES.
Temozon Norte, Mérida, Yucatán

