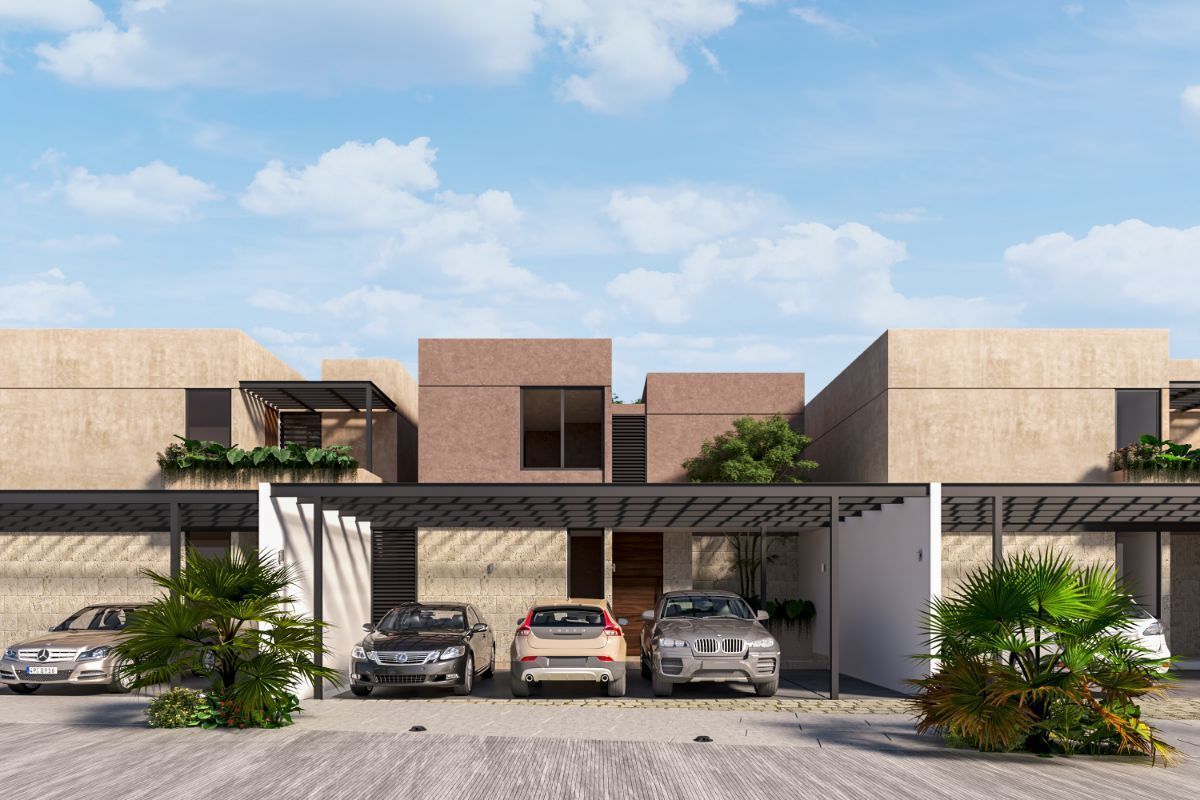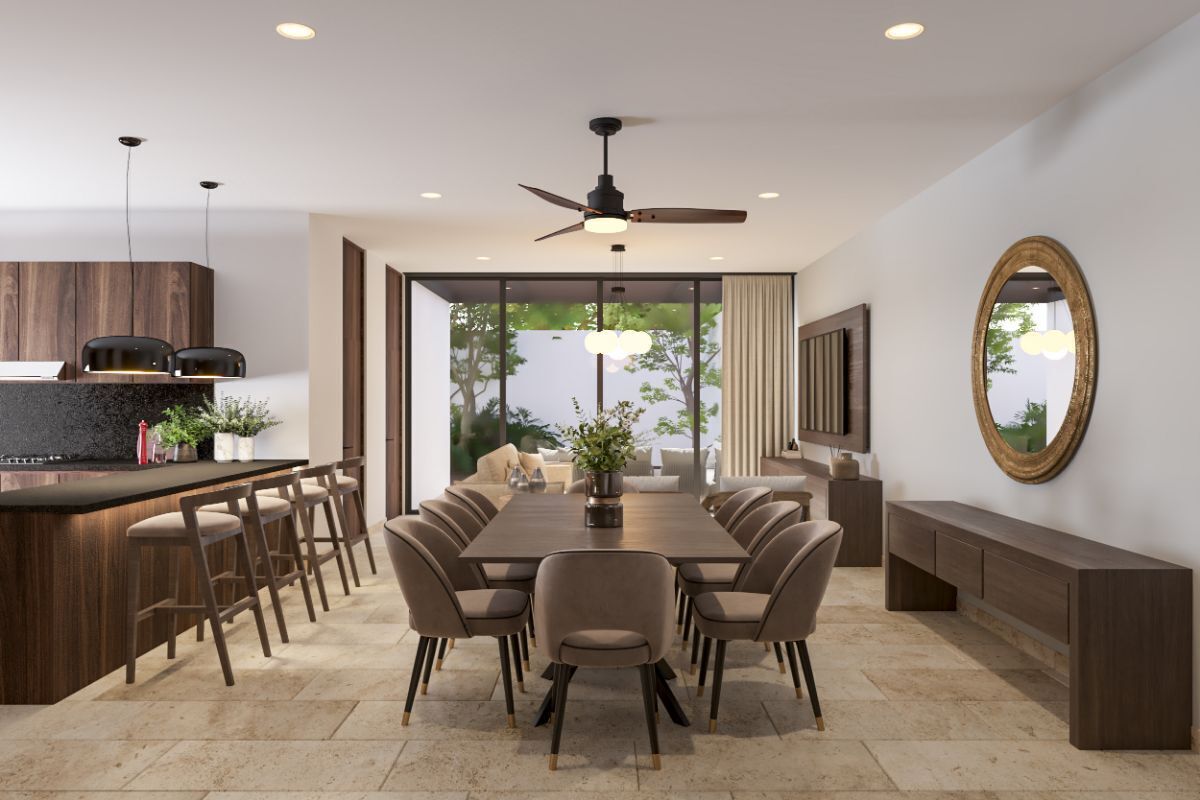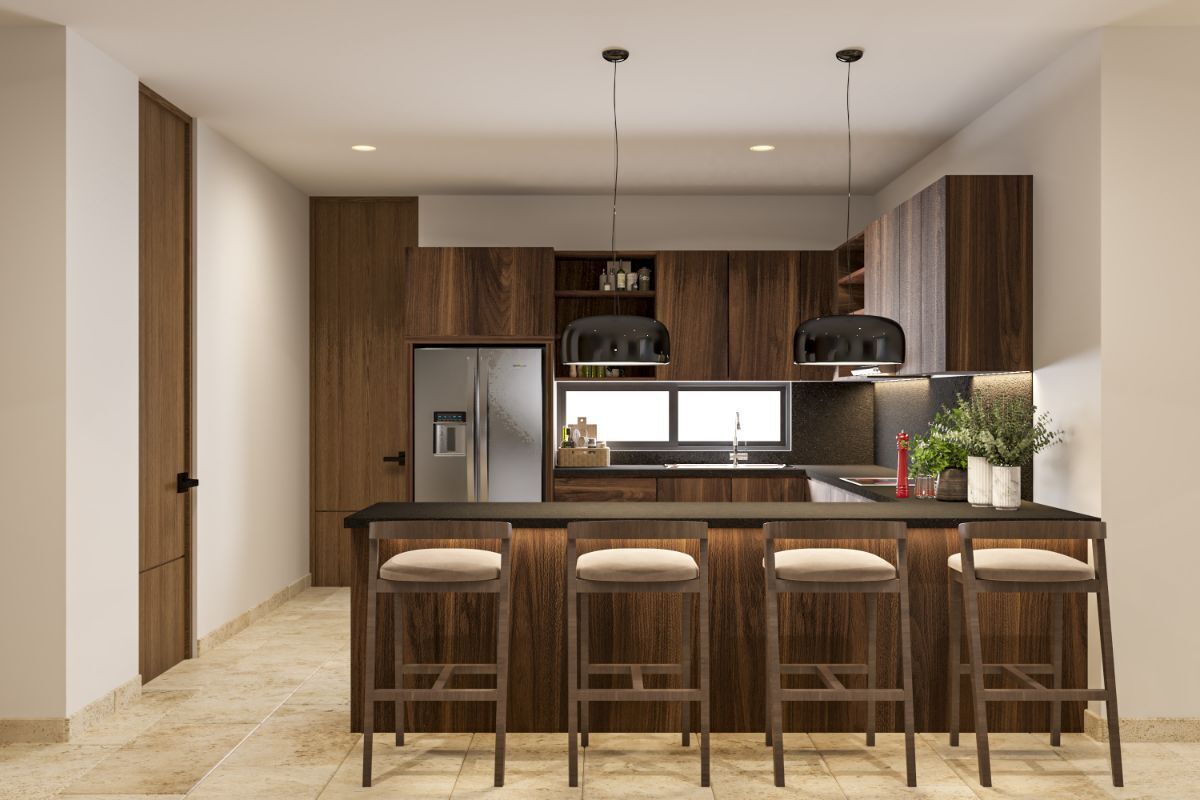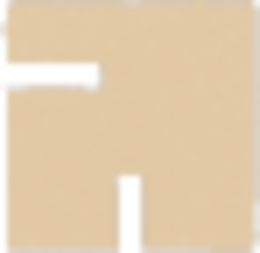





Private Residential with environments of exclusivity and plenitude, seeking the satisfaction and tranquility of your family in every detail.
Located in Santa Gertrudis Copo, in the soul of the north of Mérida, it is an area that has grown and has excellent added value, where you can enjoy an exclusive quality of life and the convenience of having everything close by.
The Private one is built within a territory of 4.5 hectares, of which more than 40% are green areas and roads, respecting nature and providing it with an incomparable amplitude, it has:
- Gate with restricted access
- Perimeter fence
- 24 hour security.
- Wide avenues
- Generous green areas
- Club House (pool, multipurpose room, cardio gym, children's area, outdoor terrace)
- Recreational park (children's area, walking and jogging area)
- Tree-lined avenues
Here your home is different, since each of our houses is designed with the best finishes and coatings.
STAGE 3
MODEL A0
From 268.81 m2 of Land
284.59 m2 of Construction
Price of $7,300,000.00
GROUND FLOOR:
- Garage for three vehicles covered with pergola
- Kitchen with Bar| Breakfast Area (Does not include carpentry)
- Alacena area (without carpentry)
- Half bathroom
- Service room and laundry area with full bathroom
- Bedroom -studio with full bathroom and closet area
- Staircase area with blacksmith's railing.
- Service corridor with gravel.
- Chukum-like finish pool.
- Back garden.
UPSTAIRS:
- Master bedroom with walk-in closet area (includes carpentry) and full bathroom
- Bedroom 2 with walk-in closet area (includes carpentry) and full bathroom
- Bedroom 3 with closet area (not including carpentry) and full bathroom
EQUIPMENT:
Carpentry in the lower and upper kitchen depending on the model of houses
Pergola on the terrace
Pergola in the garage
4-zone gas grill and hood
quarrying
Wooden closet in master and secondary bedrooms
Tempering of bathrooms in main and secondary bedrooms Waterproofing
Garden at the back of the house
Irrigation system
Maintenance fee: $2,600.00 monthly
Delivery date: 12 months from the signing of the promise
Section: $25,000
Down payment: 15%
Credits are accepted
___________________________
*The information in this sheet comes from a reliable source, however, it is subject to changes in availability and price or other conditions without prior notice*
*The images shown are for illustrative purposes, there may be changes in the property, so they only serve as a reference and may vary, just as the furniture and equipment are only representative to decorate the spaces and are not included*
*The published price does not include notary fees, appraisals and acquisition taxes, which will be determined based on the varying amounts of credit and notarial concepts that must be consulted with the developers in accordance with the provisions of NOM-247-SE-2022*
Privacy Notice: https://www.asterismoinmobiliaria.comPrivada Residencial con ambientes de exclusividad y plenitud, procurando la satisfacción y tranquilidad de tu familia en cada detalle.
Ubicada en Santa Gertrudis Copo, en el alma del norte de Mérida, es una zona que ha crecido y cuenta con excelente plusvalía, donde se disfruta de una exclusiva calidad de vida y de la comodidad de tener todo cerca.
La Privada esta confeccionada dentro de un territorio de 4.5 hectáreas, de las cuales más del 40% son áreas verdes y vialidades, respetando la naturaleza y dotándola de una amplitud incomparable, cuenta con:
- Portón con acceso restringido
- Barda perimetral
- Seguridad 24 hrs.
- Amplias avenidas
- Generosas áreas verdes
- Casa Club (piscina, sala de usos múltiples, gimnasio cardio, área infantil, terraza al aire libre)
- Parque recreativo (área infantil, zona de caminata y para correr)
- Avenidas arboladas
Aquí tu hogar es diferente, ya que cada una de nuestras casas está diseñada con los mejores acabados y recubrimientos.
ETAPA 3
MODELO A0
Desde 268.81 m2 de Terreno
284.59 m2 de Construcción
Precio de $7,300,000.00
PLANTA BAJA:
- Cochera para tres vehículos techada con pergolado
- Cocina con Barra| Desayunador (No incluye carpintería)
- Área de Alacena (sin carpintería)
- Medio baño
- Cuarto de servicio y área de lavado con baño completo
- Recámara -estudio con baño completo y área de clóset
- Área de escalera con barandal de herrería.
- Pasillo de servicio con gravilla.
- Alberca acabado tipo chukum.
- Jardín parte posterior.
PLANTA ALTA:
- Recámara principal con área de clóset vestidor (incluye carpintería) y baño completo
- Recámara 2 con área de clóset vestidor ( incluye carpintería) y baño completo
- Recámara 3 con área de clóset (no incluye carpintería) y baño completo
EQUIPAMIENTO:
Carpintería en cocina inferior y superior según modelo de casas
Pergolado en terraza
Pergolado en cochera
Parrilla de gas de 4 zonas y campana de
extracción
Closet de madera en recámara principal y secundarias
Templado de baños en recámara principal y secundarias Impermeabilización
Jardín en parte trasera de la casa
Sistema de riego
Cuota de mantenimiento : $2,600.00 mensual
Fecha de entrega: 12 meses a partir de la firma de promesa
Apartado: $25,000
Enganche: 15%
Se aceptan créditos
___________________________
*La información en esta ficha proviene de fuente confiable, sin embargo, está sujeta a cambios de disponibilidad y precio u otras condiciones sin previo aviso*
*Las imágenes mostradas son con fines ilustrativos, puede haber cambios en la propiedad, de manera que solo sirven como referencia y pueden variar, así como los muebles y equipamiento son únicamente representativos para ambientar los espacios y no están incluidos*
*El precio publicado no incluye gastos notariales, avaluó e impuestos de adquisición, el cual se determinará en función de los montos variables de conceptos de crédito y notariales que deben ser consultados con los promotores de conformidad con lo establecido en la NOM-247-SE-2022*
Aviso de Privacidad: https://www.asterismoinmobiliaria.com

