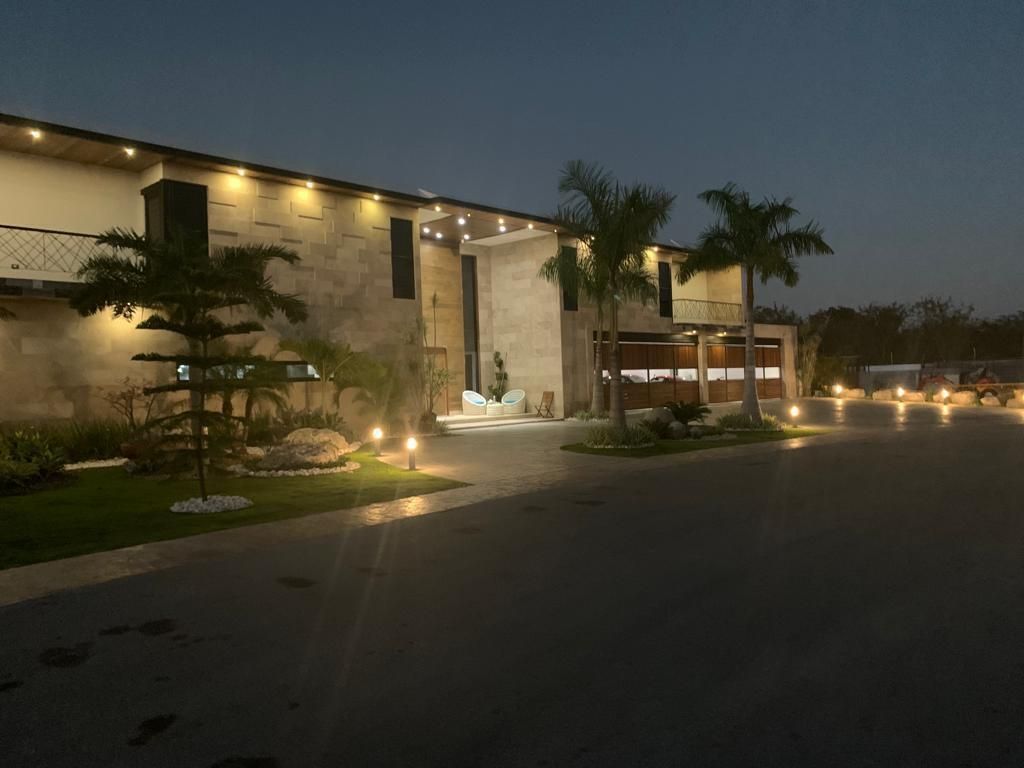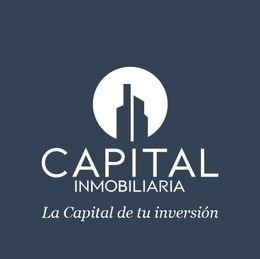





WELCOME TO BLUE CEDAR: In this innovative development of 47 lots, you will find the space and tranquility that your family deserves, located in a place with high added value and with the best comfort and within reach of everything you need. Fully paved streets, underground services, LED lighting; just 10 minutes from the city.
MAINTENANCE FEE: $6,000.00
LOT QUOTED FROM THE PUBLICATION
Front: 100 m
Depth: 28 m
Land: 2,200 m2
Construction: 1,500 m2
DISTRIBUTION
GROUND FLOOR
-Covered garage for 6 cars with elevator and storage.
-Entrance hall.
-Living / dining room with a view of the garden.
-1/2 guest bathroom.
-Spacious kitchen equipped with 3cm thick granite countertop and island, included drawers, grill, dishwasher, oven - Bar area - coffee.
-Pantry.
-Storage room.
-Laundry room.
-1 guest room with closet and full bathroom.
-1 master bedroom with walk-in closet and full bathroom.
-Large terrace.
-Pool of 14.00 mt x 5.00 mt with filter and LED lighting and fountain.
-Covered bar.
-Machine room.
-Large storage room.
UPPER FLOOR
-Game room.
-1 Bedroom with fitted closet, full bathroom, and balcony.
-1 bedroom with fitted closet, full bathroom, and balcony.
-1 bedroom with fitted closet, full bathroom, and balcony.
-1 bedroom with fitted closet, full bathroom, and balcony.
-2 Linen closets.
THE RESIDENCE INCLUDES IN THE PRICE
-Exterior finishes in travertine marble and exterior walls.
-Automatic irrigation system.
-Fruit trees.
-Japanese grass throughout the garden.
-Curtains throughout the residence from the "Solaris" brand.
-LED fans.
-Screens.
-Inverter AC in the entire house.
-Glass partitions in all bathrooms.
-LED lighting throughout the house.
-Pool with filter and pump.
-Gas tank.
-1 Machine room.
-Covered garage for 6 cars.
-Hydropneumatic.
-Kitchen fitted with drawers, elegant faucet in the sink.
-Grill.
-Imported granite of 3 cm thickness.
-Filters and pumps for the pool.
-Closets, doors, and drawers in wood.
-The doors are maple type flooring.
-Floors in the rooms of maple flooring.
-Water softener.
AMENITIES
-Clubhouse.
-Party or business room.
-Semi-Olympic pool.
-Paddle court.
-Gym.
-Restaurant.
-Bar.
-Children's park.
-Extensive green areas.
-24-hour surveillance.
-Perimeter wall.
-Two stores.
-Cafeteria.
PRICE: $35,000,00.00
DELIVERY DATE: IMMEDIATE.
SALES POLICIES
-Reservation of $100,000.00 (refundable for 7 days).
FINANCING
-Cash.
-Personal resources.
-Bank loans.
NOTICE
-Prices and availability are subject to change without prior notice.
-The images and perspectives are for illustrative purposes only.
-It does not include furniture, decorative items, or equipment not described in the property sheet.
-The price does not include notary fees, appraisal, acquisition taxes, or bank commissions.
-The information, including the delivery date and other additional details, is subject to change without prior notice.
-Consult your advisor.BIENVENIDO A BLUE CEDAR: En este novedoso desarrollo de 47 lotes encontrarás el espacio y la tranquilidad que su familia merece, situado en un lugar con alta plusvalía y con la mejor comodidad y al alcance de todo lo que necesitas. Calles totalmente pavimentadas, servicios subterráneos, iluminación LED; a tan solo 10 minutos de la ciudad.
CUOTA DE MANTENIMIENTO: $6,000.00
LOTE COTIZADO DE LA PUBLICACION
Frente: 100 m
Fondo: 28 m
Terreno: 2,200 m2
Construcción: 1,500 m2
DISTRIBUCION
PLANTA BAJA
-Cochera techado para 6 autos con elevador y bodega.
-Recibidor.
-Sala / comedor corrido con vista al jardín.
-1/2 baño de visitas.
-Amplia cocina equipada con meseta de granito de 3cm espesor e isla, gavetas incluidas, parrilla, lavavajillas, horno -Area de bar - cafe.
-Alacena.
-Bodega
-Cuarto de lavado.
-1 habitación de visita con closet y baño completo.
-1 habitación principal con closet vestidor y baño completo.
-Terraza amplia
-Piscina de 14.00 mt x 5.00 mt con filtro e iluminacion Led y fuente.
-Bar techado.
-Cuarto de Maquinas.
-Bodega amplia.
PLANTA ALTA
-Sala de juego.
-1 Habitación con closet vestido, baño completo y balcon.
-1 habitación con closet vestido, baño completo y balcon.
-1 habitación con closet vestido, baño completo y balcon.
-1 habitación con closet vestido, baño completo y balcon. -2 Closets de blancos.
LA RESIDENCIA INCLUYE EN EL PRECIO
-Acabados exterior en mármol travertino y muros exteriores. -Sistema de riego automatico.
-Arboles frutales.
-Pasto japonés todo el jardin
-Cortinas en toda la residencia de la marca "Solaris
-Abanicos led.
-Mosquiteros.
-AC inverter en todas la casa.
-Cancel de cristal en todos los baños.
-Iluminación Led en toda la casa.
-Piscina con filtro y bomba
-Tanque de gas.
-1 Cuarto de maquina.
-Garage techado para 6 autos.
-Hidroneumático.
-Cocina vestida con gavetas, llave elegante en la tarja.
-Parrilla
-Granito importado de 3 cm de espesor.
-Filtros y bombas de la alberca
-Closets, Puertas y gavetas en madera
-Las puertas son de maple tipo duela.
-Pisos en los cuartos de duela de maple. -Suavizador de agua.
AMENIDADES
-Casa club
-Sala fiestas o negocios -Alberca Semi Olímpica -Cancha de Paddle -Gimnasio
-Restaurante
-Bar
-Parque Infantil
-Amplias áreas verdes
-Vigilancia las 24 horas -Barda Perimetral
-Dos tiendas
-Cafetería
PRECIO: $35,000,00.00
FECHA DE ENTREGA: INMEDIATA
POLITICAS DE VENTA
-Apartado de $100,000.00 (devolutivos por 7 días)
FINANCIAMIENTO
-Contado
-Recursos propios
-Creditos bancarios
AVISO
-Precios y disponibilidad sujetos a cambio sin previo aviso.
-Las imágenes y perspectivas son únicamente ilustrativas.
-No incluye muebles, artículos decorativos ni equipamiento no descrito en la ficha del inmueble.
-El precio no incluye gastos notariales, avalúo, impuestos de adquisición, ni comisiones bancarias.
-La información, incluyendo la fecha de entrega y otros detalles adicionales, está sujeta a cambios sin previo aviso.
-Consulte a su asesor

