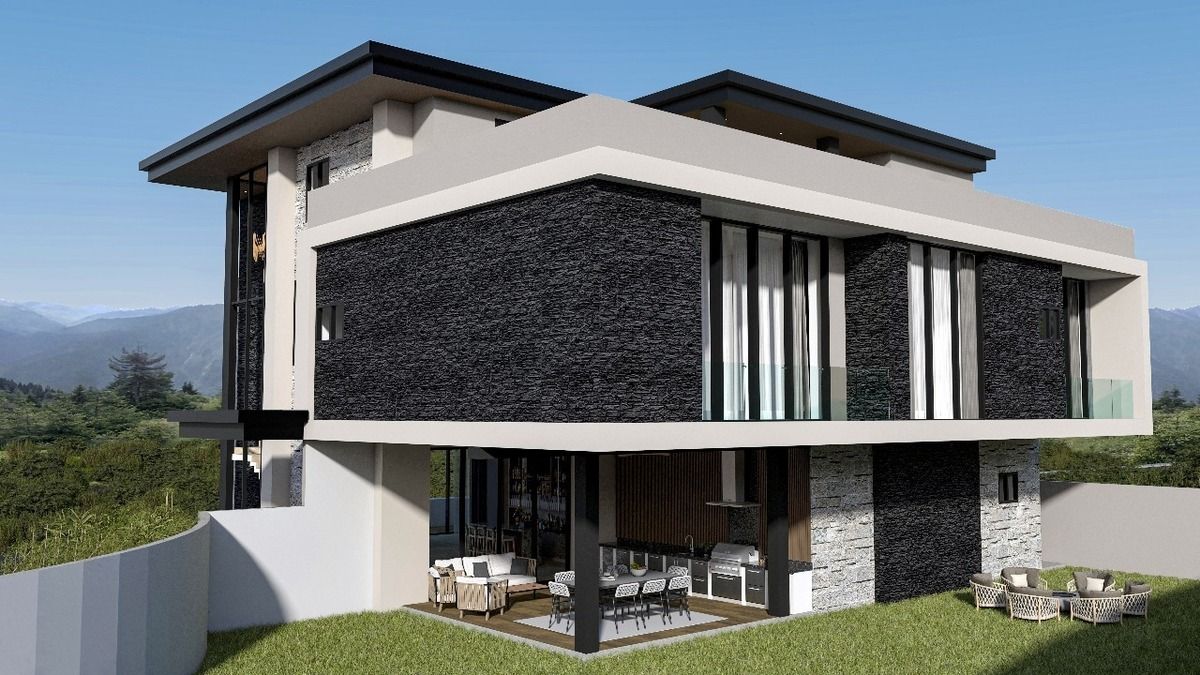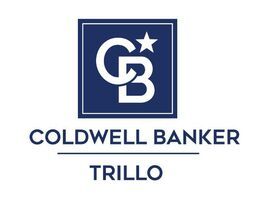





EXCLUSIVE TURNKEY RESIDENCE IN HIGH APPRECIATION AREA! 🏡✨
This stunning luxury residence offers cutting-edge architectural design, spacious areas, and top-notch equipment. Located in one of the fastest-growing areas, close to shopping malls, schools, and golf clubs, it is the ideal option for those seeking exclusivity and comfort.
📍 Land: 741.48 m²
🏡 Construction: 1,073.05 m² + 166.78 m² of uncovered terrace
🚗 Covered garage for 4 cars
🌿 Garden: 291.29 m² + 40.95 m² of covered terrace
🛏 4 bedrooms on the upper floor + 1 bedroom/home theater on the ground floor
🛁 10 full bathrooms + 1 half bathroom
DISTRIBUTION:
🔹 Basement: Garage, game room with bar, storage room, service room, and maid's room.
🔹 Ground Floor: Entrance hall with double height, living room, dining room, kitchen with family room, home theater/bedroom, covered terrace with bar, pool, and garden.
🔹 Upper Floor: Master bedroom with balcony, walk-in closet on two levels, and jacuzzi. 3 secondary bedrooms with bathroom and dressing room, TV room, and linen closet.
🔹 Rooftop: Covered social area with bar, game room with bar, and spectacular views.
PREMIUM EQUIPMENT:
✅ Luxury integral kitchen with quartz countertop and slow-close hardware.
✅ Santo Tomás marble floors in common areas and large format porcelain in bedrooms and bathrooms.
✅ Cuprum Eurovent Series 70 windows with double glazing and screens.
✅ High-efficiency Inverter Fan & Coil air conditioning.
✅ 12 solar panels of 540W with CFE processing included.
✅ Pool with Venetian tile, pump, and filter.
✅ Preparations for smart home: Cameras, lighting, blinds, irrigation system, and more.
✅ Ceiling height of 3.60 m for a sense of spaciousness and luxury.
✅ Preparation for elevator.
🌟 Prime location near Plaza Las Villas, Esfera City Center, Pueblo Serena.
Schools: Madison, I. San Roberto, St. Joseph, Oxford, Mirasierra.
High Schools: Prepa TEC, Universidad Regiomontana, Christus Muguerza hospital, and golf clubs.
📲 Contact us for more information and schedule your visit to this spectacular residence! 🏡✨
*Images and renders of the project are illustrative and do not represent what is included in the sale price. Furniture and interior decoration are not included. Delivery is 4 months after formalization.*¡EXCLUSIVA RESIDENCIA LLAVE EN MANO EN ZONA DE ALTA PLUSVALÍA! 🏡✨
Esta impresionante residencia de lujo ofrece un diseño arquitectónico vanguardista, amplios espacios y equipamiento de primer nivel. Ubicada en una de las zonas de mayor crecimiento, cerca de plazas comerciales, colegios y clubes de golf, es la opción ideal para quienes buscan exclusividad y confort.
📍 Terreno: 741.48 m²
🏡 Construcción: 1,073.05 m² + 166.78 m² de terraza sin techar
🚗 Cochera techada para 4 autos
🌿 Jardín: 291.29 m² + 40.95 m² de terraza techada
🛏 4 recámaras en planta alta + 1 recámara/cuarto de cine en planta baja
🛁 10 baños completos + 1 medio baño
DISTRIBUCIÓN:
🔹 Sótano: Cochera, cuarto de juegos con bar, bodega, cuarto de servicio y cuarto de mozo.
🔹 Planta Baja: Recibidor con doble altura, sala, comedor, cocina con family room, cuarto de cine/recámara, terraza techada con barra, alberca y jardín.
🔹 Planta Alta: Recámara principal con balcón, walk-in closet en dos niveles y tina de hidromasaje. 3 recámaras secundarias con baño y vestidor, sala de TV y closet de blancos.
🔹 Rooftop: Área social techada con barra, sala de juegos con bar y vistas espectaculares.
EQUIPAMIENTO PREMIUM:
✅ Cocina integral de lujo con barra de cuarzo y herrajes de cierre lento.
✅ Pisos de mármol Santo Tomás en áreas comunes y porcelanato de gran formato en recámaras y baños.
✅ Cancelería Cuprum Eurovent Serie 70 con doble vidrio y mosquiteros.
✅ Aire acondicionado seccionado Inverter Fan & Coil de alta eficiencia.
✅ 12 paneles solares de 540W con trámite CFE incluido.
✅ Alberca con azulejo veneciano, bomba y filtro.
✅ Preparaciones para casa inteligente: Cámaras, iluminación, persianas, sistema de riego y más.
✅ Altura de entrepisos de 3.60 m para una sensación de amplitud y lujo.
✅ Preparación para elevador.
🌟 Ubicación privilegiada cerca de Plaza Las Villas, Esfera City Center, Pueblo Serena.
Colegios: Madison, I. San Roberto, St. Joseph, Oxford, Mirasierra.
Preparatorias: Prepa TEC, Universidad Regiomontana, hospital Christus Muguerza y clubes de golf.
📲 ¡Contáctanos para más información y agenda tu visita a esta espectacular residencia! 🏡✨
*Imágenes y renders del proyecto son ilustrativos y no representan lo que incluye en el precio de venta. No incluye mobiliario ni decoración de interiores. Se entrega 4 meses después de la formalización*

