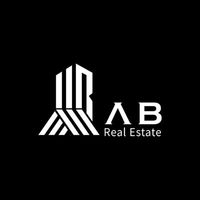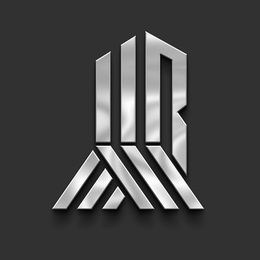




The freshness and comfort combine to offer you a peaceful home. From your window, nature gifts you views that inspire peace and rejuvenation.
LOCATION:
It is located on the Mérida – Chixchulub Puerto road, just 15 minutes from the Altabrisa area.
The residence is near the well-known haciendas Chaká and San Diego Cutz, just a few minutes from the beach.
GROUND FLOOR-EXTERIOR
-Covered garage 5.73x6.00 mts 27 M2.
-Polished concrete floor.
-Terrace 27 M2.
-Sierra Nevada summer oak floor 15x50.
-Pool 2.50x5.00 mts (12.50 M2.)
-Pool construction based on hollow block filled with concrete, chains, castles, and a 30 cm walkway.
-Absorption and drainage well, bottom drain, and drain plug.
-Smooth finish plaster, chukum.
GROUND FLOOR-INTERIOR
-Social area: 49.50mts – living room, dining room, kitchen. 2.30x1.60mts – half bathroom (53.18M2).
-Ceramic floor 60x60.
-Countertop with San Gabriel granite covering.
-Drum doors 1.20x2.20 and .90 x 2.20.
-Sliding aluminum doors and windows with 6mm clear glass.
-White vinyl paint.
-Electric outlet for contacts, fans, lights, AAC.
-Sanitary outlet for gray and black water.
-Hydraulic outlet for cold and hot water.
-Bathroom furniture marcc interceramic - celta sink, marbella toilet, faucets, handles, mixers, soloan plate shower.
UPPER FLOOR-INTERIOR
• Living area (bedrooms, bathrooms): 112 M2.
-Ceramic floor 60x60.
-Drum doors .90x2.20.
-Sliding aluminum doors and windows with 6mm clear glass.
-White vinyl paint. –
-Electric outlet for contacts, fans, lights, AAC.
-Sanitary outlet for gray and black water.
-Bathroom furniture mca. interceramic - celta sink, marbella toilet, faucets, handles, mixers, soloan plate shower.
-Balcony: 1.15x5.50 (6.32 M2)
GENERAL
- Master bedroom: 4.00x4.30 (17.20M2)
- Secondary bedrooms: 4.00x4.00 (16M2)
- Bathroom/closet master: 4.20x3.32 (13.94M2)
- Bathroom/secondary closets: 5.00x2.22 (11.10M2)
- Hallway: 2.30x7.47 (17.81M2)
PAYMENT METHODS:
A) HOUSE IMMEDIATE DELIVERY
DOWN PAYMENT 30%
BALANCE ON DELIVERY/DEED (3 months from the down payment)
*The information in this sheet comes from a reliable source; however, it is subject to changes in availability and price or other conditions without prior notice.
*The images shown are for illustrative purposes; there may be changes in the property, so they only serve as a reference and may vary, as the furniture and equipment are only representative to furnish the spaces and are not included.
*The published price does not include notarial fees, appraisal, and acquisition taxes, which will be determined based on the variable amounts of credit and notarial concepts that must be consulted with the promoters in accordance with the provisions of NOM-247-SE-2022.
Privacy Notice: https://www.realestateab.com.mx/La frescura y comodidad, se convinan para ofrecerte un hogar tranquilo. Desde tu ventana la naturaleza te regala vistas que inspiran paz y rejuvenecimiento.
UBICACION:
Se ubica en la carretera Mérida – Chixchulub puerto, a tan solo 15 minutos de la zona Altabrisa.
La residencia se encuentra cerca de las conocidas haciendas Chaká y San Diego Cutz, a unos minutos de la playa.
PLANTA BAJA-EXTERIOR
-Cochera techada 5.73x6.00 mts 27 M2.
-Piso de concreto pulido.
-Terraza 27 M2.
-Piso sierra nevada summer oak 15x50.
-Alberca 2.50x5.00 mts (12.50 M2.)
-Construcción de piscina de a base de block hueco relleno con concreto, cadenas, castillos y andador de 30 cm.
-Pozo de absorción y de desagüe, dren de fondo y tapón de desagüe.
-Acabado liso masilla, chukum.
PLANTA BAJA-INTERIOR
-Área social: 49.50mts – sala, comedor, cocina. 2.30x1.60mts – medio baño (53.18M2).
-Piso cerámico de 60x 60.
-Meseta con recubrimiento de granito San Gabriel.
-Puertas de tambor 1.20x2.20 y .90 x 2.20.
-Puertas y ventanas corredizas de aluminio con vidrio transparente de 6mm.
-Pintura vinílica blanca.
-Salida eléctrica para contactos, ventiladores, luminarias, AAC.
-Salida sanitaria para aguas grises y negras.
-Salida hidráulica de agua fría y agua caliente.
-Muebles de baño marcc interceramic - lavabo celta, inodoro marbella, llaves, manerales, mezcladoras, regadera plato soloan.
PLANTA ALTA- INTERIOR
• Área habitable (habitaciones, baños): 112 M2.
-Piso cerámico de 60x 60.
-Puertas de tambor .90x2.20.
-Puertas y ventanas corredizas de aluminio con vidrio transparente de 6mm.
-Pintura vinílica blanca. –
-Salida eléctrica para contactos, ventiladores, luminarias, AAC.
-Salida sanitaria para aguas grises y negras.
-Muebles de baño mca. interceramic - lavabo celta, inodoro marbella, llaves, manerales, mezcladoras, regadera plato soloan.
-Balcón: 1.15x5.50 (6.32 M2)
GENERAL
- Habitación principal: 4.00x4.30 (17.20M2)
- Habitaciones secundarias: 4.00x4.00 (16M2)
- Baño/closet principal: 4.20x3.32 (13.94M2)
- Baño/ closet secundarios: 5.00x2.22 (11.10M2)
- Pasillo: 2.30x7.47 (17.81M2)
FORMAS DE PAGO:
A) CASA ENTREGA INMEDIATA
ENGANCHE 30%
SALDO CONTRA ENTREGA/ESCRITURA (3 meses del enganche)
*La información en esta ficha proviene de fuente confiable, sin embargo, está sujeta a cambios de disponibilidad y precio u otras condiciones sin previo aviso.
*Las imágenes mostradas son con fines ilustrativos, puede haber cambios en la propiedad, de manera que solo sirven como referencia y pueden variar, así como los muebles y equipamiento son únicamente representativos para ambientar los espacios y no están incluidos.
*El precio publicado no incluye gastos notariales, avaluó e impuestos de adquisición, el cual se determinará en función de los montos variables de conceptos de crédito y notariales que deben ser consultados con los promotores de conformidad con lo establecido en la NOM-247-SE-2022.
Aviso de Privacidad: https://www.realestateab.com.mx/

