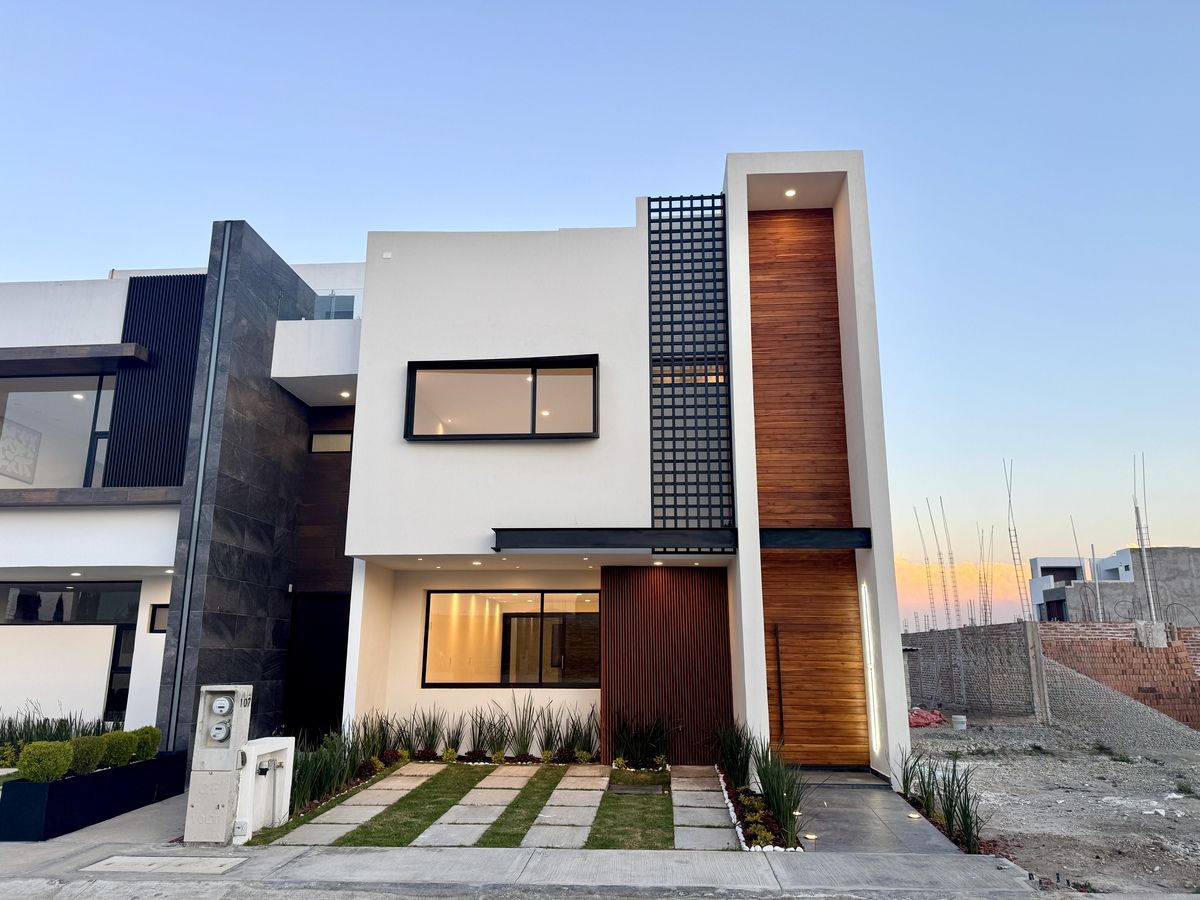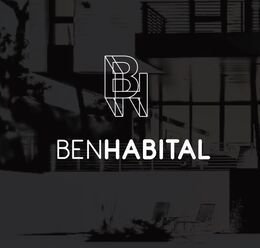





Land Area 112m
Construction Area 225m
Located in front of green area
Facade Orientation Northwest
Beautiful and unique property for sale, located in front of a green area, with luxury finishes, privileged as it is set in a subdivision of only 47 lots. Below we will describe the architectural program.
Ground Floor:
• Parking for 2 cars
• Half bathroom for guests
• Spacious Living-Dining Room
• Equipped integral kitchen
• Pantry
• Backyard
• Cleaning area
First Level
• Master bedroom with large walk-in closet and full bathroom
• Secondary bedroom 01 with closet
• Secondary bedroom 02 with closet
• Shared full bathroom
Second Level
• Bedroom or study
• Shared full bathroom
• Laundry room
• Drying area
• Roof Garden
• Barbecue area
Accessories:
• Cistern 8,000lts
• Tempered glass railings
• Tempered glass screens
• Closet and dressing room
• Integral kitchen with granite countertop
• Stationary tankSup. de Terreno 112m
Sup. de Construcción 225m
Ubicada Frente Área verde
Fachada Orientación Norponiente
Hermosa y única propiedad en venta, ubicada frente área verde, con acabados de lujo, privilegiada por esta sembrada en un fraccionamiento de solo 47 lotes. A continuación describiremos el programa arquitectónico.
Planta Baja:
• Estacionamiento para 2 autos
• Medio Baño de visitas
• Amplia Sala Comedor
• Cocina integral equipada
• Alacena
• Jardín Posterior
• Área de limpieza
Primer Nivel
• Recámara principal con amplio vestidor y baño completo
• Recámara secundaria 01 con closet
• Recámara secundaria 02 con closet
• Baño completo compartido
Segundo Nivel
• Recámara o estudio
• Baño completo compartido
• Cuarto de lavado
• Área de tendido
• Roof Garden
• Área de asador
Accesorios:
• Cisterna 8,000lts
• Barandales de Cristal templado
• Canceles de Cristal templado
• Closet y vestidor
• Cocina integral con cubierta de granito
• Tanque Estacionario
