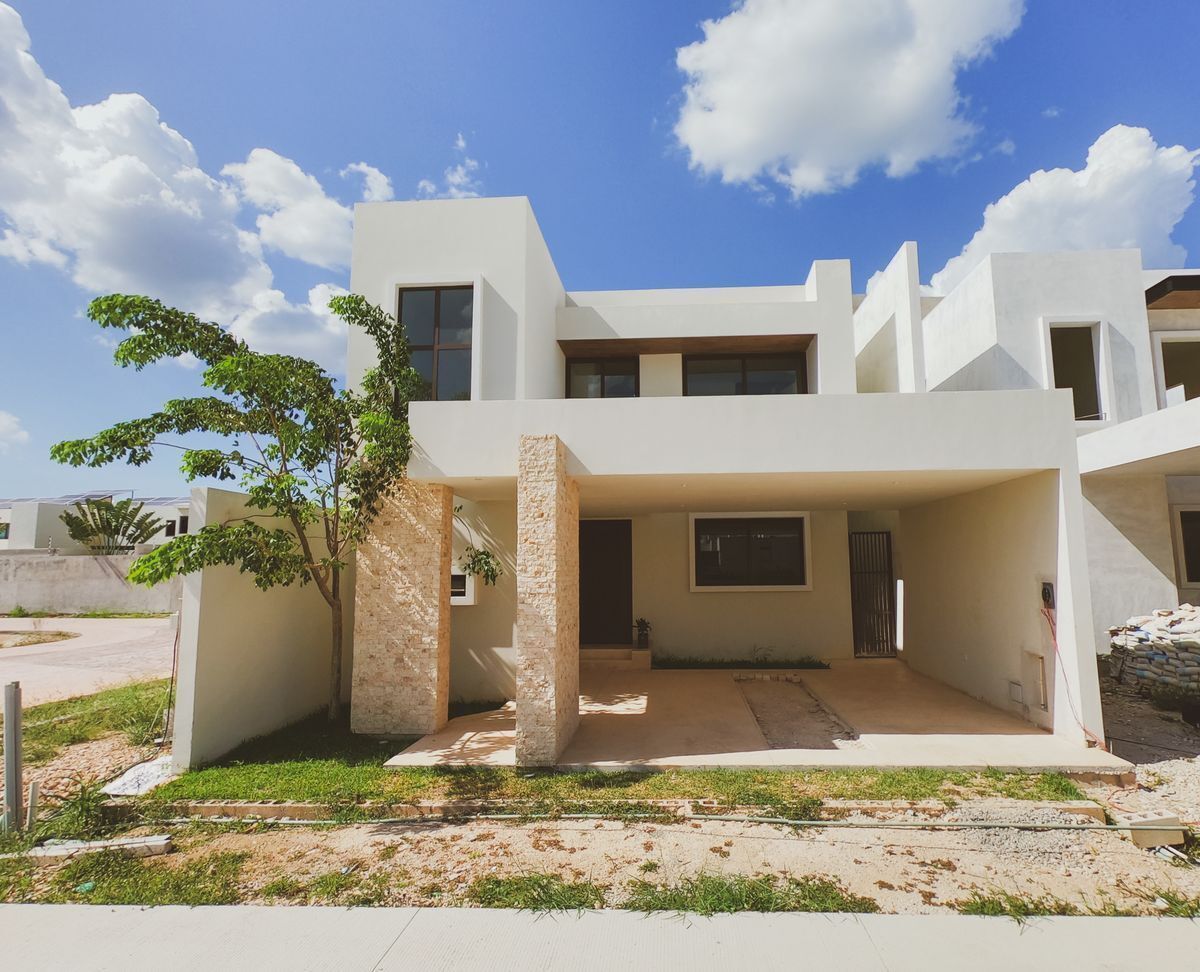





Privada Residencial is a development that offers a unique lifestyle in Mérida. The project has 68 lots from 225 m2 of land and two house models ranging from 254 m2 to 278 m2 of construction, with three façade options for each model.
3-BEDROOM MODELS
Mod. Wind BRISA (B1) 256 m2
Front/Bottom: 9mts x 25mts
GROUND FLOOR
Double height porch
Living room, dining room, kitchen
Half bath
Roofed terrace
Service room
Service bathroom
Roofed garage for two cars
Alberca
TALL FLOOR
Master bedroom with balcony, dressing room and bathroom
Bedroom 2 and 3 with closet and bathroom
White closet
Mod. Levant wind (B2) 249 m2
Front/Bottom: 9mts x 25mts
GROUND FLOOR:
Double height porch
Living room, dining room, kitchen
Half bath
Roofed terrace
Service room
Service bathroom
Roofed garage for two cars
Alberca
UPSTAIRS:
Master bedroom with balcony, dressing room and bathroom
Bedroom 2 and 3 with closet and bathroom
White closet
Mod. Zephyr wind (B3) 262 m2
Front/Bottom: 9mts x 25mts
GROUND FLOOR:
Double height porch
Living room, dining room, kitchen
Half bath
Roofed terrace
Service room
Service bathroom
Roofed garage for two cars
Alberca
GROUND FLOOR:
Master bedroom with balcony, dressing room and bathroom
Bedroom 2 and 3 with closet and bathroom
White closet
4-BEDROOM MODELS
Mod. Aquamarine (A1) 276 m2
Front/bottom: 9mts x 25mts
GROUND FLOOR:
Sala
Dining room
Kitchen
Half bath
Bedroom with full bathroom and closet
Service room and bathroom
Roofed garage for two cars
Alberca
UPSTAIRS:
Master bedroom with balcony, dressing room and bathroom
Bedroom 3 and 4 with closet and bathroom white closet *3 meters high in ceilings on both floors. Levante model, does not have a balcony in the master bedroom
Mod. Aqua Celeste (A2) 267 m2
Front/bottom: 9mts x 25mts
GROUND FLOOR:
Sala
Dining room
Kitchen
Half bath
Bedroom with full bathroom and closet
Service room and bathroom
Roofed garage for two cars
Alberca
UPSTAIRS:
Master bedroom with balcony, dressing room and bathroom
Bedroom 3 and 4 with closet and bathroom white closet
Mod. Aqua Reef (A3) 278 m2
Front/bottom: 9mts x 25mts
GROUND FLOOR:
Sala
Dining room
Kitchen
Half bath
Bedroom with full bathroom and closet
Service room and bathroom
Roofed garage for two cars
Alberca
UPSTAIRS:
Master bedroom with balcony, dressing room and bathroom
Bedroom 3 and 4 with closet and bathroom with white closet.
AMENITIES:
Clubhouse
Event room
Indoor children's games
Terrace-Bar
Mini soccer and paddle court
Gym
Game room
Cinema room
Pool
Underground parking
Swimming channel
Splash
Safety:
Intelligent access control
CCTV with continuous monitoring in common areas
Total security 24/7
Urbanization:
Afforestation in common areas of the development
Hydraulic concrete roads
Underground electrification
Drinking water and sanitary drainage network
LED lighting in common areas
Prices starting at $5,520,000
Visit sample house
FEBRUARY 2023 DELIVERY
Price and availability subject to change without noticePrivada Residencial es un desarrollo que ofrece un estilo de vida único en Mérida. El proyecto cuenta con 68 lotes desde 225 m2 de terreno y dos modelos de casa que van desde los 254 m2 a los 278 m2 de construcción, con tres opciones de fachada para cada modelo.
MODELOS DE 3 RECÁMARAS
Mod. Vento BRISA (B1) 256 m2
Frente/Fondo: 9mts x 25mts
PLANTA BAJA
Pórtico a doble altura
Sala, comedor, cocina
Medio baño
Terraza techada
Cuarto de servicio
Baño de servicio
Cochera techada para dos autos
Alberca
PLANTA ALTA
Recámara principal con balcón, clóset vestidor y baño
Recámara 2 y 3 con clóset y baño
Clóset de blancos
Mod. Vento levante (B2) 249 m2
Frente/Fondo: 9mts x 25mts
PLANTA BAJA:
Pórtico a doble altura
Sala, comedor, cocina
Medio baño
Terraza techada
Cuarto de servicio
Baño de servicio
Cochera techada para dos autos
Alberca
PLANTA ALTA:
Recámara principal con balcón, clóset vestidor y baño
Recámara 2 y 3 con clóset y baño
Clóset de blancos
Mod. Vento céfiro (B3) 262 m2
Frente/Fondo: 9mts x 25mts
PLANTA BAJA:
Pórtico a doble altura
Sala, comedor, cocina
Medio baño
Terraza techada
Cuarto de servicio
Baño de servicio
Cochera techada para dos autos
Alberca
PLANTA BAJA:
Recámara principal con balcón, clóset vestidor y baño
Recámara 2 y 3 con clóset y baño
Clóset de blancos
MODELOS DE 4 RECÁMARAS
Mod. Aqua Marina (A1) 276 m2
Frente/fondo: 9mts x 25mts
PLANTA BAJA:
Sala
Comedor
Cocina
Medio baño
Recámara con baño completo y closet
Cuarto y baño de servicio
Cochera techada para dos autos
Alberca
PLANTA ALTA:
Recámara principal con balcón, clóset vestidor y baño
Recámara 3 y 4 con clóset y baño clóset de blancos *3 metros de altura en techos en ambas plantas. Modelo Levante, no cuenta con balcón en recámara principal
Mod. Aqua Celeste (A2) 267 m2
Frente/fondo: 9mts x 25mts
PLANTA BAJA:
Sala
Comedor
Cocina
Medio baño
Recámara con baño completo y closet
Cuarto y baño de servicio
Cochera techada para dos autos
Alberca
PLANTA ALTA:
Recámara principal con balcón, clóset vestidor y baño
Recámara 3 y 4 con clóset y baño clóset de blancos
Mod. Aqua Arrecife (A3) 278 m2
Frente/fondo: 9mts x 25mts
PLANTA BAJA:
Sala
Comedor
Cocina
Medio baño
Recámara con baño completo y closet
Cuarto y baño de servicio
Cochera techada para dos autos
Alberca
PLANTA ALTA:
Recámara principal con balcón, clóset vestidor y baño
Recámara 3 y 4 con clóset y baño clóset de blancos.
AMENIDADES:
Casa club
Salón de eventos
Juegos infantiles techados
Terraza-Bar
Cancha de mini futbol y pádel
Gimnasio
Salón de juegos
Sala de cine
Piscina
Estacionamiento subterráneo
Canal de nado
Chapoteadero
Seguridad:
Control de acceso inteligente
Circuito cerrado de televisión con monitoreo continuo en áreas comunes
Seguridad total 24/7
Urbanización:
Arborización en áreas comunes del desarrollo
Vialidades de concreto hidráulico
Electrificación subterránea
Red de agua potable y drenaje sanitario
Alumbrado led en áreas comunes
Precios desde $5,520,000
Visita casa muestra
ENTREGA FEBRERO 2023
Precio y disponibilidad sujeto a cambio sin previo aviso
