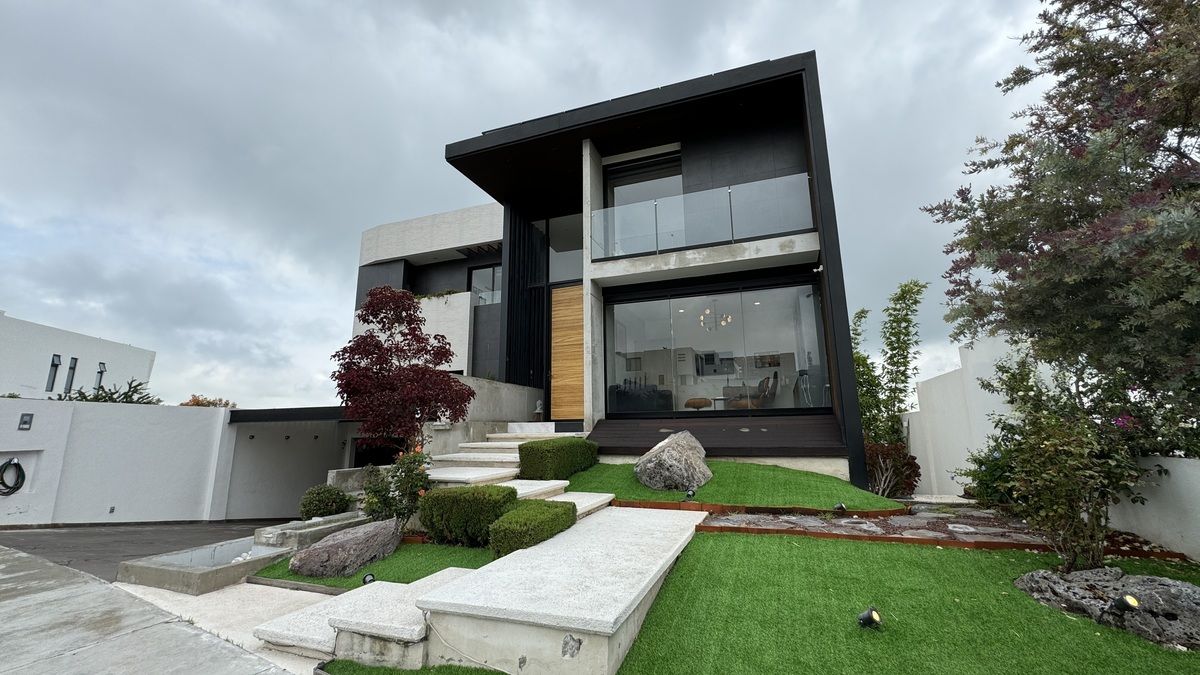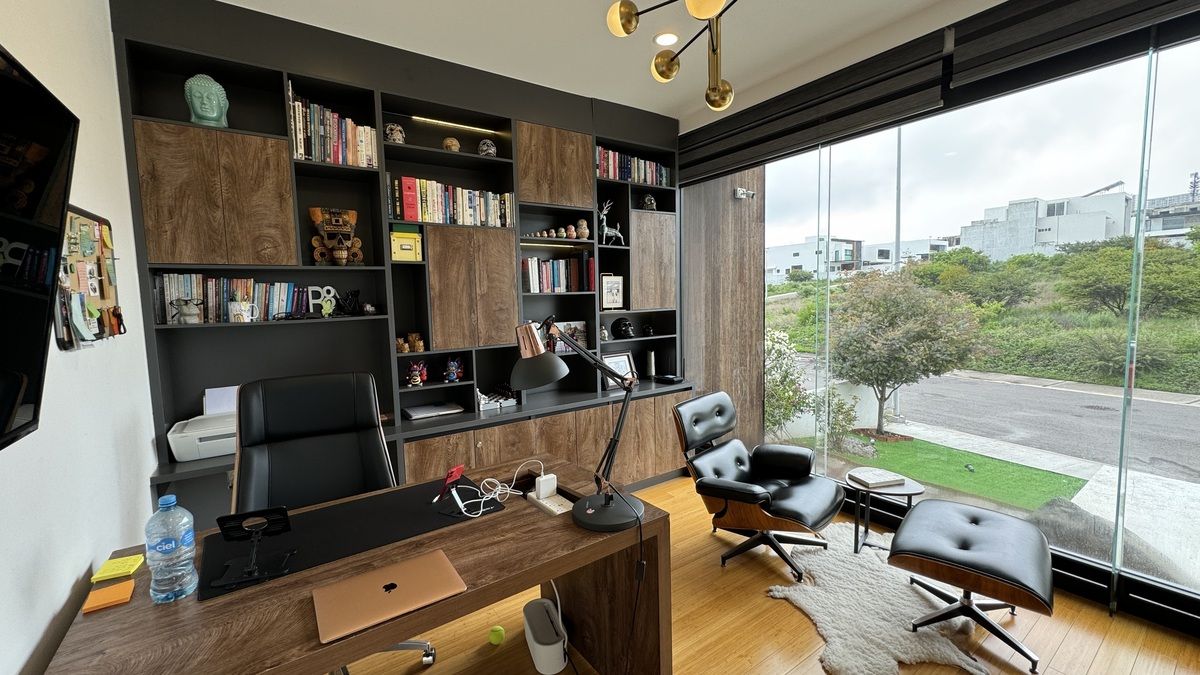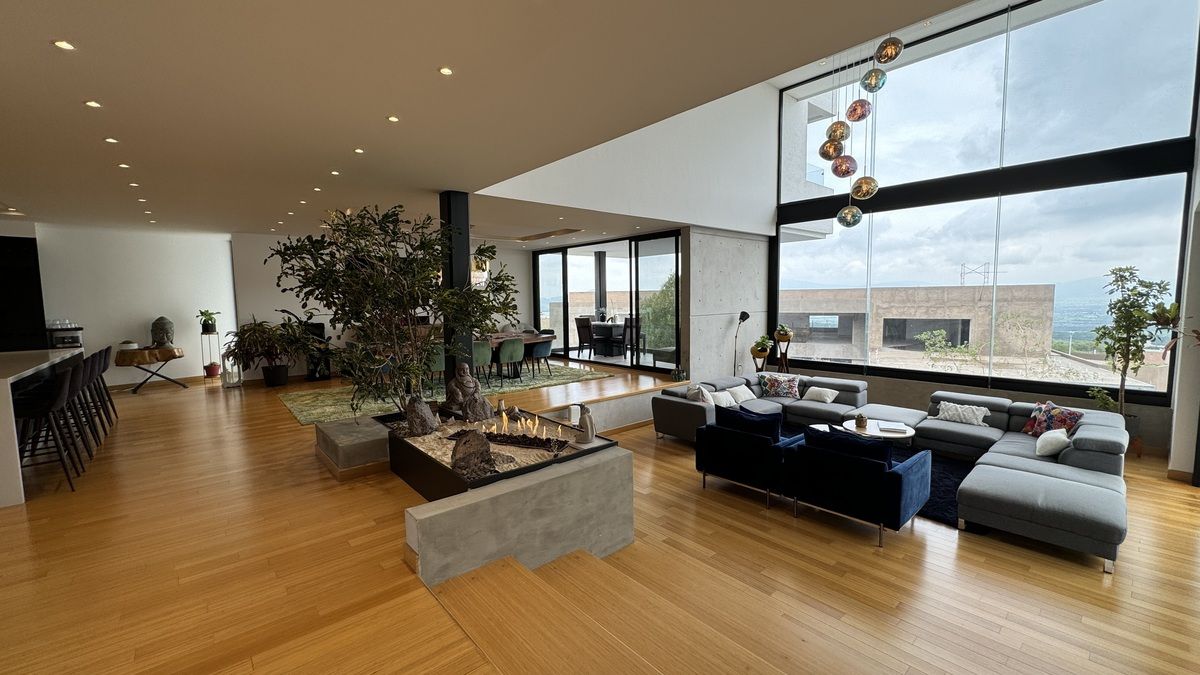





Distribution:
Garage:
3 sheltered places
2 additional covered places
Ground Floor:
Facade with volumetries, lighting, and gardening
Entrance with double height and natural lighting
Main door of 3.5 m covered in parota and steel
Digital entries throughout the house
Office with a view of the facade and built-in bookshelf
Bamboo flooring throughout the house
Closet for shoes and luggage
Guest bathroom with natural ventilation and waterfall
Living room with a view of the valley, double height, and gas fireplace
Dining room for 10 people
Terrace with a view of the garden, pool, and koi fish pond
Kitchen with quartz countertop, high-gloss cabinetry, black granite, marble backsplash, dishwasher, double sink, induction grill, oven tower, indirect lighting, and ventilation
Second Level:
3 bedrooms (2 secondary and the main one)
TV room
Secondary bedrooms with natural lighting, mini split, closed dressing room, and full bathroom with natural ventilation
Main bedroom with terrace, bathroom with tub, double shower, closed dressing room, mini split, LED lighting, and views of the valley
Third Level:
Family room with full bathroom
Terrace with barbecue area, fire pit, and views of the Amazcala valley
Basement:
Covered and ventilated laundry area
Service room with dressing room and full bathroom
Garage with epoxy flooring, 18,000 l cistern, acoustic room
Game room with bar, granite counter, wine refrigerator, mini fridge
Guest room with a view of the koi fish pond and full bathroom
Amenities:
34 solar panels
30 m² pool with solar and gas heater
Cistern for rainwater and gray water collection
Koi fish pond
Gardens and terraces
Padel court, gym, massage area, pool with a view of the golf course and the valley
**Ask about additional equipment
**Price and availability subject to change without prior notice. The final finishes will be those agreed upon with the consumer in the respective contract, which may not coincide with the images, virtual tour, or model house. The images are for illustrative purposes.Distribución:
Cochera:
3 lugares resguardados
2 lugares techados adicionales
Planta Baja:
Fachada con volumetrías, iluminación y jardinería
Entrada con doble altura e iluminación natural
Puerta principal de 3.5 m revestida en parota y acero
Entradas digitales en toda la casa
Oficina con vista a la fachada y librero empotrado
Piso de bambú en toda la casa
Closet para zapatos y maletas
Baño de visitas con ventilación natural y cascada
Sala con vista al valle, doble altura y chimenea de gas
Comedor para 10 personas
Terraza con vista al jardín, alberca y estanque de peces koi
Cocina con barra de cuarzo, carpintería de alto brillo, granito negro, backsplash de mármol, lavavajillas, doble tarja, parrilla de inducción, torre de hornos, iluminación indirecta y ventilación
Segundo Nivel:
3 recámaras (2 secundarias y la principal)
Sala de televisión
Recámaras secundarias con iluminación natural, mini split, vestidor cerrado y baño completo con ventilación natural
Recámara principal con terraza, baño con tina, doble regadera, vestidor cerrado, mini split, iluminación LED y vistas al valle
Tercer Nivel:
Family room con baño completo
Terraza con área de asador, fogata y vistas al valle de Amazcala
Sótano:
Área de lavado techada y ventilada
Cuarto de servicio con vestidor y baño completo
Cochera con piso de epóxico, cisterna de 18,000 l, cuarto acústico
Sala de juegos con cantina, barra de granito, cava refrigeradora de vinos, frigobar
Recámara de visitas con vista al estanque de peces koi y baño completo
Amenidades:
34 paneles solares
Alberca de 30 m² con calentador solar y de gas
Cisterna de captación de agua de lluvias y aguas grises
Estanque de peces koi
Jardines y terrazas
Cancha de pádel, gimnasio, área de masajes, alberca con vista al campo de golf y al valle
**Pregunta por el equipo adicional
**Precio y disponibilidad sujeto a cambio sin previo aviso. Los acabados finales serán los pactados con el consumidor en el contrato respectivo, pudiendo no coincidir con las imágenes, recorrido virtual o casa muestra. Las imágenes son de carácter ilustrativo"
Zibatá, El Marqués, Querétaro

