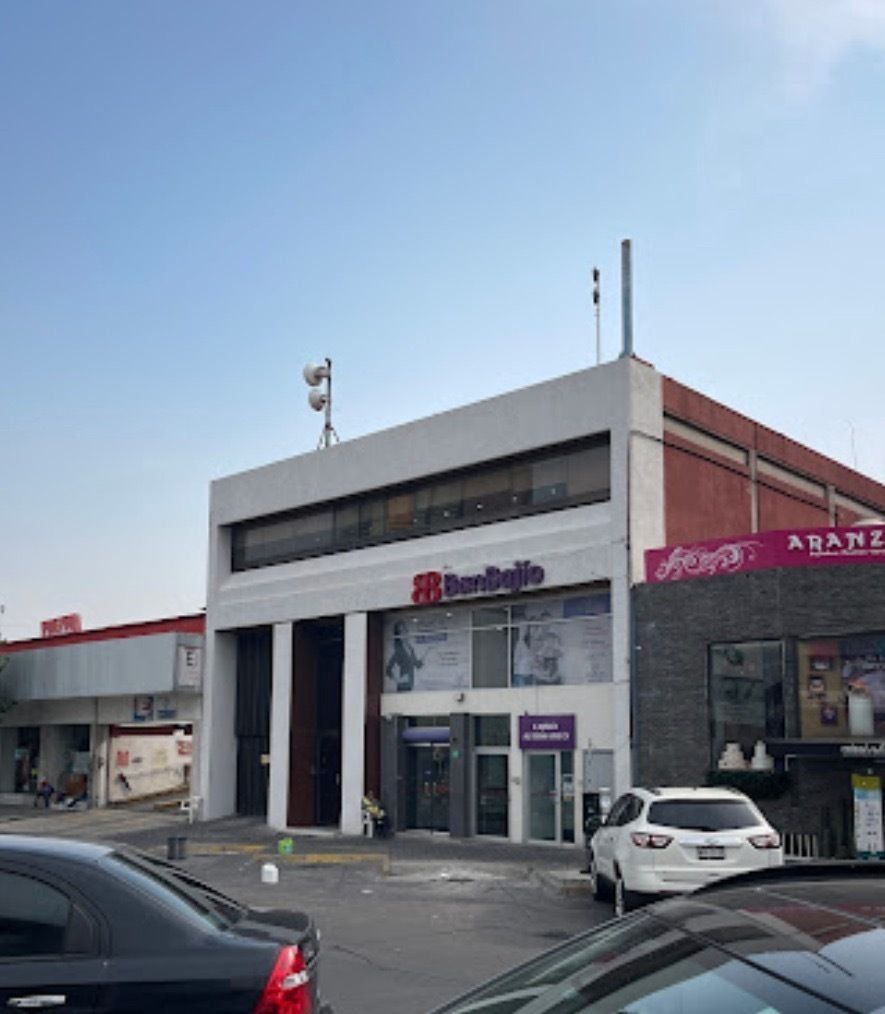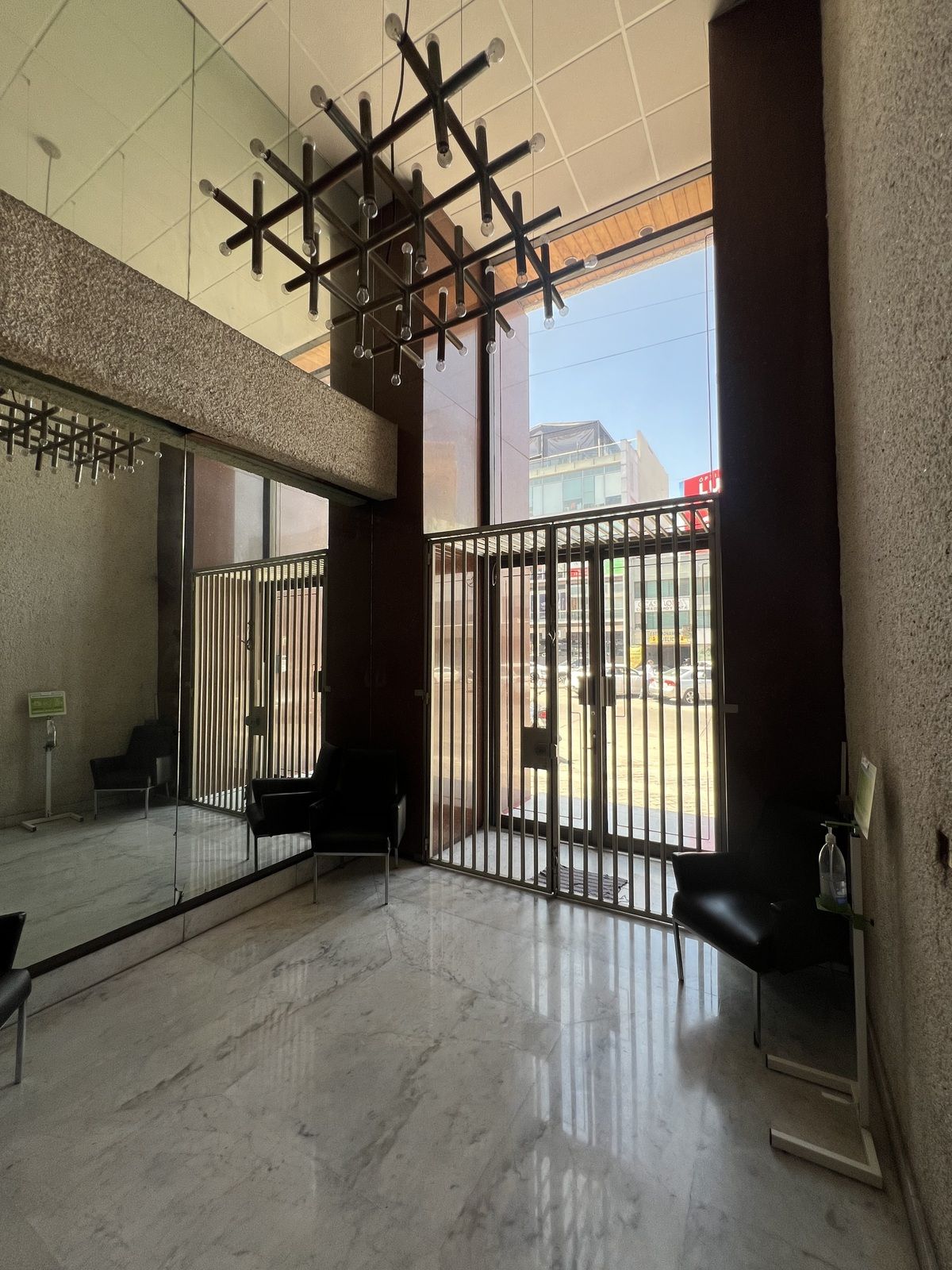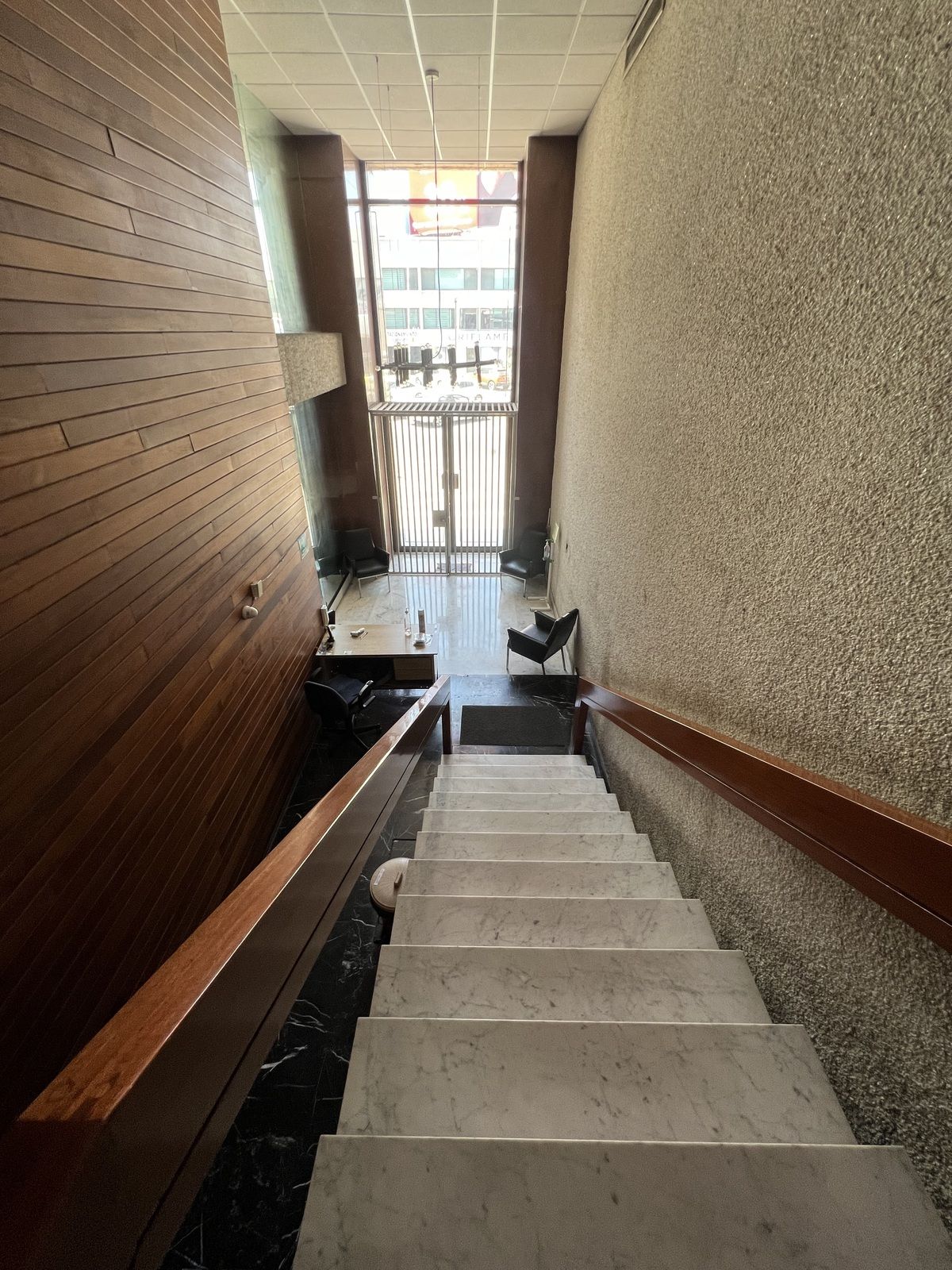





Corporate building of sober contemporary elegance. Construction of 1262m2 Architecture inspired by the brutalist modernism of the eighties with details and environments of timeless elegance.
It impresses with its sobriety and distinction that can be appreciated from the outline of its facade, which stands out from all others for its design, its windows, in niches establishing clean shapes.
Games of doubles and triples, heights, zenithal lighting effects, indirect, ceilings, and environments that build experiences of category and power.
This building consists of a commercial space for public attention on two levels on the most prestigious commercial street in Ciudad Satélite with direct access and public parking bays.
It has a giant gate with a ramp and covered private parking that can be used by ballet parking attendants.
Its mezzanines are of great height and house important business institutions.
It has a Penthouse office developed on the third level with a central waiting room, employee area with cubicles, and fine finishes.
The other section specially designed for the General Management with private offices with a large panoramic terrace from which Plaza Satélite can be contemplated as if it were a model. It also has a large multi-purpose open area with a signing room with a bar and bathroom.
If you are looking for a different, original commercial corporate building, you need to schedule an appointment to discover your new Business address to build your success story.
On a 450m2 plot on the most prestigious business street in the regionEdificio corporativo de sobria elegancia contemporanea.
Construcción de 1262m2 Arquitectura inspirada en el modernismo brutalista del ochenta con detalles y ambientes de elegancia atemporal.
Impacta por su sobriedad y distinción que se puede apreciar desde el trazo de su fachada, la cual se diferencia de todas por su diseño sus ventanas, en nichos estableciendo formas limpias.
Juegos de dobles y triples, alturas, efectos de iluminación Cenital, indirecta, plafones y ambientes que construyen experiencias de categoría y poder.
Este edificio consta de un local comercial de atención al público de dos niveles en la calle de mayor prestigio comerciales de ciudad Satélite con acceso directo y bahías de estacionamiento público.
Cuenta con un portón gigante con rampa y estacionamiento privado techado que puede ser ocupado por manejadores de ballet parking.
Sus Entrepisos son de gran estatura y alojan importantes instituciones empresariales.
Cuenta con una oficina tipo Penth House desarrollada en el tercer nivel con sala de espera central, área de empleados con cubículos y finos acabados.
La otra sección especialmente diseñada para Dirección General con privados con gran terraza panorámica desde la cual se puede contemplar Plaza Satélite como si estuviera en maqueta. También cuenta con una área abierta grande multi-propósito con sala de firmas con bar y baño.
Si busca un edificio corporativo comercial diferente, original Necesita coordinar una cita para conocer su nuevo domicilio Empresarial para construir su historia de éxito.
Sobre un terreno de 450m2 en la calle de mayor prestigio empresarial de la región

