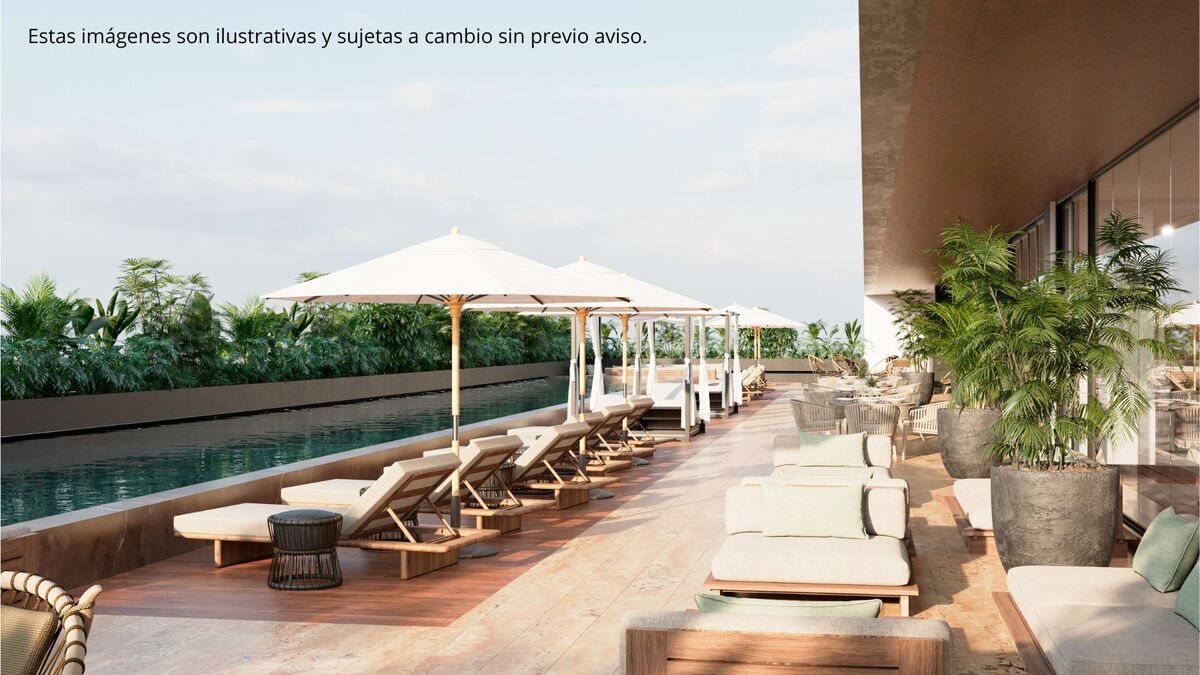





Altonorte is a mixed-use urban complex with exceptional heritage value. Composed of three residential towers, an office building, and a commercial area, Altonorte will revitalize one of the most emblematic and well-connected areas of the city. This unique project will define a new lifestyle that adapts to the current dynamics of the real estate market in Mérida and around the world.
MODEL B
DISTRIBUTION:
- Master bedroom with walk-in closet and full bathroom
- Access to the terrace from the master bedroom
- Secondary bedroom with closet and full bathroom
- Integral kitchen
- Dining room and living room with a view of the terrace
- Terrace
- Half bathroom for guests
- Laundry station
- 2 parking spaces
AMENITIES
Lobby
Concierge
Event hall with panoramic views
Pool with loungers and sunbathing area
Covered terrace and furniture
Closed bar
Equipped gym
Bathrooms with changing rooms
Co-working
Kids club
Storage rooms
Parking spaces
PAYMENT METHOD
RESERVATION $200,000
DOWN PAYMENT 20%
36 monthly payments
20% upon delivery
*Availability and price are subject to change without prior notice. Monthly updates should be checked with your advisor.
**The illustrations should be considered as a guide or graphic representation close to the final product, which may have adjustments or modifications. The furniture, decorative elements, lighting, and other accessories and/or equipment are not included in the sale price and delivery of the property unless otherwise stipulated in writing. Consult with your advisor what equipment and/or accessories will be delivered.
***The publication price does not include notary fees, taxes, credit application fees, appraisals, maintenance fees, or any other administrative expenses incurred to carry out the sale transaction.
** The total price will be determined based on the variable amounts of credit and notary concepts that must be consulted with the promoters in accordance with the provisions of NOM-247-SE-2021.Altonorte es un completo urbano de usos mixtos con un valor patrimonial excepcional. Compuesto por tres torres residenciales, un edificio de oficinas y una zona comercial, Altonorte revitalizará una de las áreas más emblemáticas y mejor conectadas de la ciudad. Este proyecto único definirá un nuevo estilo de vida que se adapta a las dinámicas actuales del mercado inmobiliario en Mérida y en el mundo.
MODELO B
DISTRIBUCIÓN:
- Habitación principal con closet vestidor y baño completo
- Acceso a la terraza desde habitación principal
- Habitación secundaria con clóset y baño completo
- Cocina integral
- Comedor y sala con vista a la terraza
- Terraza
- Medio baño de visitas
- Estación de lavado
- 2 cajones de estacionamiento
AMENIDADES
Lobby
Concierge
Salón de eventos con vistas panorámicas
Alberca con camastros y asoleadero
Terraza techada y mobiliario
Bar cerrado
Gimnasio equipado
Baños con cambiadores
Co working
Kids club
Bodegas
Cajones de estacionamiento
METODO DE PAGO
APARTADO $200,000
ENGANCHE 20%
36 mensualidades
20% contra entrega
*Disponibilidad y precio sujetos a cambio sin previo aviso. Actualización mensual favor de comprobar con su asesor.
**Las ilustraciones deberán ser considerados como una guía o representación gráfica cercana al producto final, el cuál podría tener ajustes o modificaciones. Los muebles, elementos decorativos, luminarias y demás accesorios y/o equipamiento no están incluidos en el precio de venta y entrega de la propiedad a menos que se estipule por escrito lo contrario. Consulte con su asesor cuál es el equipamiento y/o accesorios a entregar.
***El precio de la publicación no incluye gastos notariales, impuestos, gastos de solicitud de créditos, avalúos, cuotas de mantenimiento ni algún otro gasto de administración que se genere para llevar a cabo la operación de compraventa.
** El precio total se determinará en función de los montos variables de conceptos de crédito y notariales que deben ser consultados con los promotores de conformidad cobn lo establecido en la NOM-247-SE-2021.

