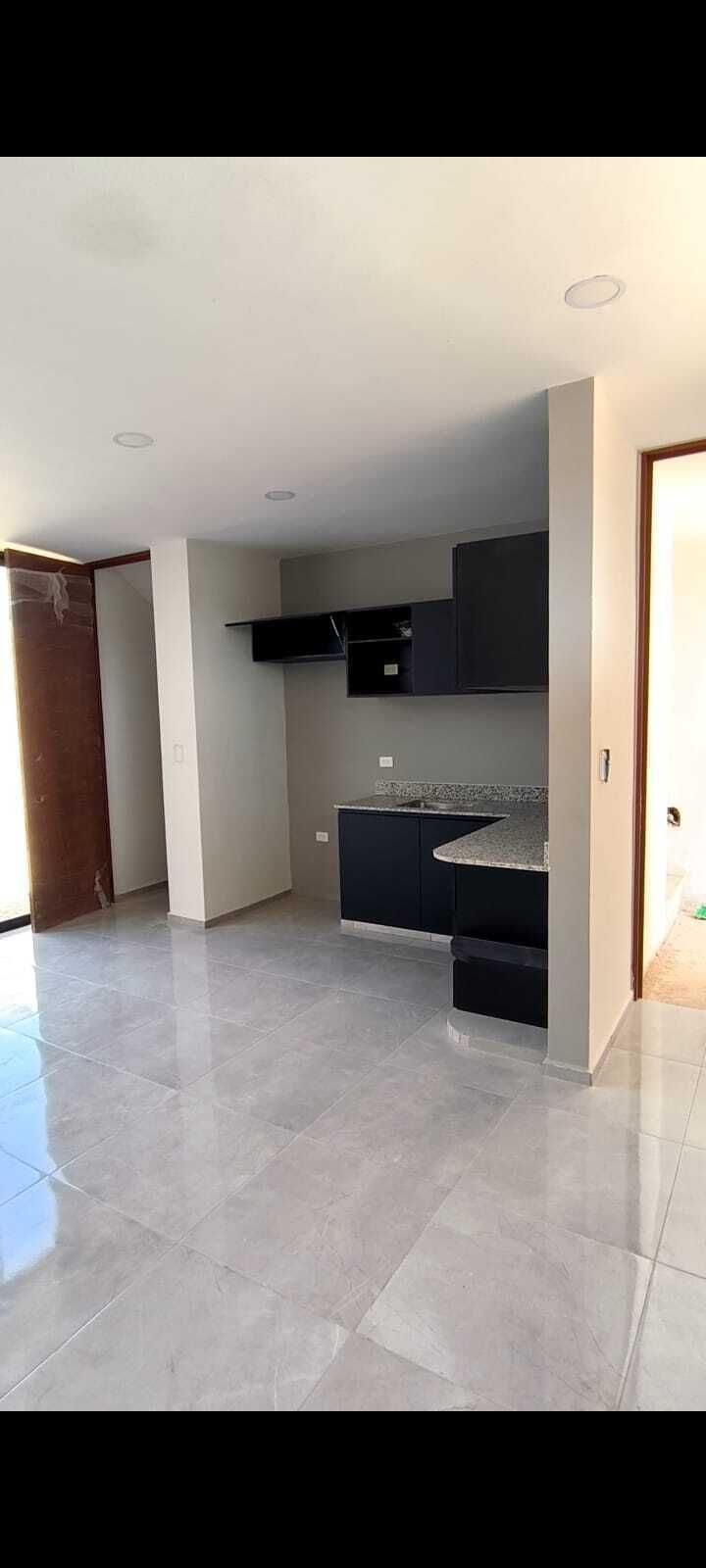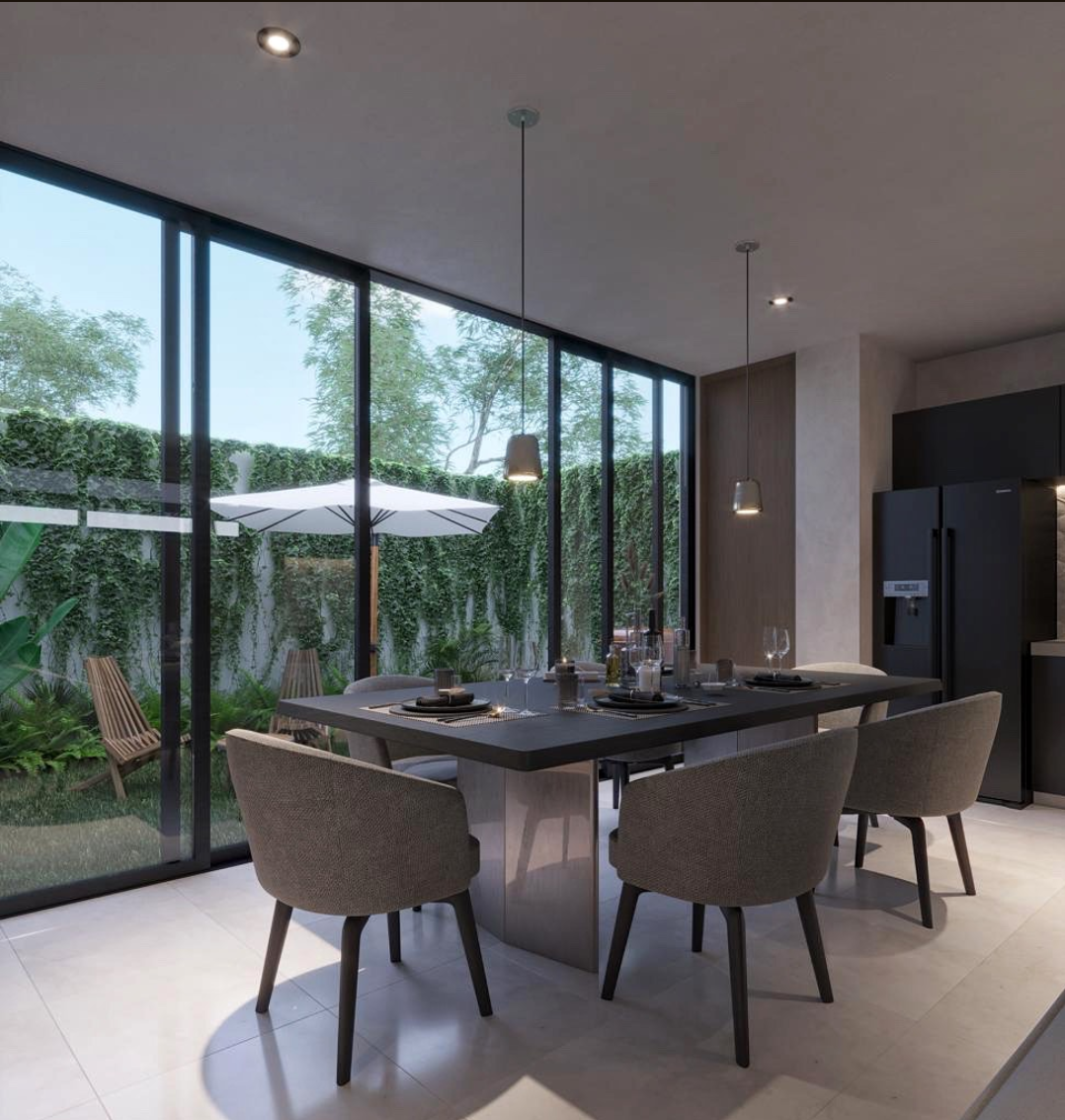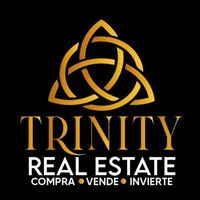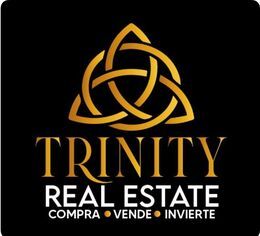





Residential complex of duplex typology, with ideal areas to live and share comfortably. Units with two bedrooms featuring modern design and premium finishes. Whether on the ground floor with a large garden or on the upper floor with a balcony.
6 apartments on the ground floor with garden
• 6 apartments on the upper floor with balcony
Duplex type Plant B $2,380,000.00
Interior area = 85m2
Exterior area (garage) = 25m2
Terrace/Garden = 29.71m2
Total area: 136.69 m2
GROUND FLOOR
1.- Parking for 2 vehicles.
2.- Living room
3.- Dining room
4.- L-shaped integral kitchen with electric stove and sink.
5.- Large Storage/Pantry
6.- Complete guest bathroom with marble countertop shared with secondary room.
7.- Laundry area with electric heater.
8.- Master bedroom with walk-in closet, complete bathroom with marble countertop and exit to garden.
9.- Secondary bedroom with closet
10.- Led lighting.
11.- Finishes in tzalam wood or similar, aluminum in black color, walls with three finishes: wall finish with paint, polished concrete, and chukum.
12.- Large backyard.
Duplex type Plant A $2,280,000.00
Interior area = 91m2
Exterior area (garage) = 25m2
Balcony = 7.80m2
Total area: 123 m2
UPPER FLOOR
1.- Parking for 2 vehicles.
2.- Living room
3.- Dining room
4.- L-shaped integral kitchen with electric stove and sink.
5.- Large Storage/Pantry
6.- Complete guest bathroom shared with secondary room.
7.- Laundry area with electric heater.
8.- Spacious master bedroom with complete bathroom with marble countertop and walk-in closet.
9.- Secondary bedroom with L-shaped closet.
10.- Led lighting.
11.- Finishes in tzalam wood or similar, aluminum in black color, walls with three finishes: wall finish with paint, polished concrete, and chukum.
12.- Large balcony with front view.
AMENITIES
Pool
Grill
Terrace
Common areas
• Automated access gate
• Lockers for messaging
• Trash containers
• Maintenance storageComplejo residencial de
tipología dúplex, con áreas ideales
para vivir y compartir cómodamente.
Unidades de dos recámaras con diseño
modernista y acabados premium. Ya sea
en planta baja con un amplio jardín o en
alta con un balcón.
6 departamentos en
planta baja con jardín
• 6 departamentos en
planta alta con balcón
Dúplex tipo Planta B $2,380,000.00
Área interior= 85m2
Área exterior (cochera)= 25m2
Terraza/Jardín= 29.71m2
Área total: 136.69 m2
PLANTA BAJA
1.- Estacionamiento para 2 vehículos.
2.- Sala
3.- Comedor
4.- Cocina integral en L con estufa eléctrica y tarja.
5.- Amplia Bodega/Alacena
6.- Baño de visitas completo con meseta de mármol
compartido con habitación secundaria.
7.- Area de lavado con calentador eléctrico.
8.- Habitación principal con Walk in closet, baño
completo con meseta de mármol y Salida a jardín.
9.- Habitación secundaria con closet
10.- Iluminación Led.
11.- Acabados en madera de tzalam o similar, Aluminio
en color negro, paredes con tres acabados: Acabado en muros con pintura, concreto pulido y chukum
12.- Amplio patio trasero.
Dúplex tipo Planta A $2,280,000.00
Área interior= 91m2
Área exterior (cochera)= 25m2
Balcón= 7.80m2
Área total: 123 m2
PLANTA ALTA
.- Estacionamiento para 2 vehículos.
2.- Sala
3.- comedor
4.- cocina integral en L con estufa eléctrica y tarja.
5.- Amplia Bodega/Alacena
6.- Baño de visitas completo compartido con habitación
secundaria.
7.- Área de lavado con calentador eléctrico.
8.- Habitación principal amplia con baño completo con
meseta de mármol y walk-in clóset Vestido.
9.- Habitación secundaria con closet en L.
10.- Iluminación Led.
11.- Acabados en madera de tzalam o similar, Aluminio
en color negro, paredes con tres acabados: Acabado en
muros con pintura, concreto pulido y chukum.
12.- Balcón Amplio con vista al Frente.
AMENIDADES
Piscina
Asador
Terraza
Áreas comunes
• Portón de acceso
automatizado
• Lockers para mensajería
• Contenedores de basura
• Bodega de mantenimiento
Dzityá, Mérida, Yucatán

