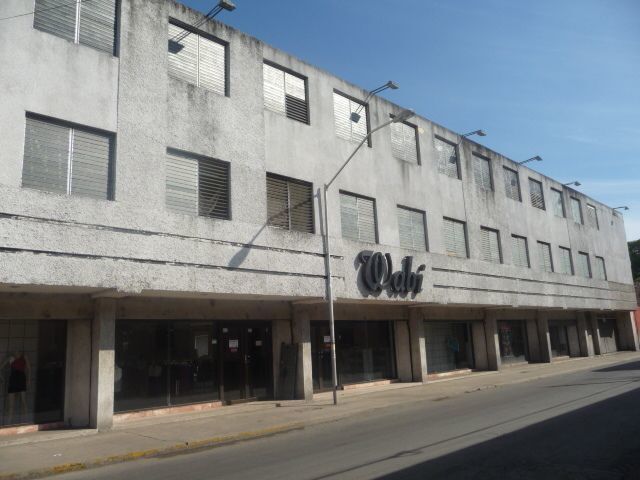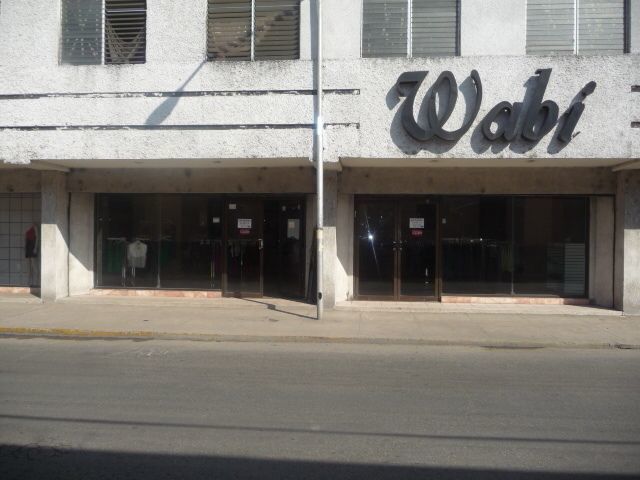





3-storey commercial building of 869.53 m2 each with a total area of 2,608.59 m2.
FEATURES:
Modern and well maintained construction with good quality finishes, it is currently used as a store on the ground floor. It has luxury aluminum shutters with 9 mm glass. It has a 150 KVA substation.
ADVANTAGES:
Commercial land use. The building is not considered a historic monument and there are no restrictions on remodeling the interiors if necessary. If it is necessary to remodel the façade, the project must be subject to the provisions of the Urban Development Department of the City of Mérida.
Central and corner location, within the first square of the city
PARKING:
The building's parking lot measures 10.14 m in front and 26.5 m in depth, with a total area of 268.71 m2.
The building is composed of three galleries, one on each floor:
-2 bathrooms in offices
-2 bathrooms on the first floor
-5 bathrooms on the second floor (remodeling needed)
Ideal for offices, maquiladores, shops, hotels etc.
*Prices and availability subject to change without notice
*The section and/or hitch is part of the total value of the transaction
*The furniture and equipment are only representative to decorate the spaces and are not included.
*The price of the property does not include notary fees and taxes.
*The final price may vary depending on the payment method chosen
TIPIPINA548Edificio comercial de 3 plantas de 869.53 m2 cada una con una superficie total de 2,608.59 m2.
CARACTERÍSTICAS:
Construcción moderna y bien conservada con acabados de buena calidad, actualmente se utiliza como comercio en la planta baja. Cuenta con cancelería de aluminio de lujo con cristales de 9 mm. Cuenta con una subestación de 150 KVA
VENTAJAS:
Uso de suelo comercial. El edificio no se considera monumento histórico y no hay restricciones para la remodelación de los interiores en caso de ser necesario. Si se requiere remodelar la fachada, el proyecto deberá sujetarse a las disposiciones de la Dirección de Desarrollo Urbano del Ayuntamiento de Mérida.
Ubicación céntrica y en esquina, dentro del primer cuadro de la ciudad
ESTACIONAMIENTO:
El estacionamiento del edificio tiene dimensiones de 10.14 m de frente por 26.5 m de fondo, con una superficie total de 268.71 m2.
El edificio está compuesto por tres galerones uno en cada piso:
-2 baños en oficinas
-2 baños en primer piso
-5 baños en segundo piso (se necesitan remodelar)
Ideal para oficinas, maquiladoras, comercios, hotel etc
*Precios y disponibilidad sujetos a cambios sin previo aviso
*El apartado y/o enganche es parte del valor total de la operación
*Los muebles y equipamiento son únicamente representativos para ambientar los espacios y no están incluidos.
*El precio de la propiedad no incluye gastos notariales e impuestos.
*El precio final puede variar según el método de pago que se elija
TIPIPINA548

