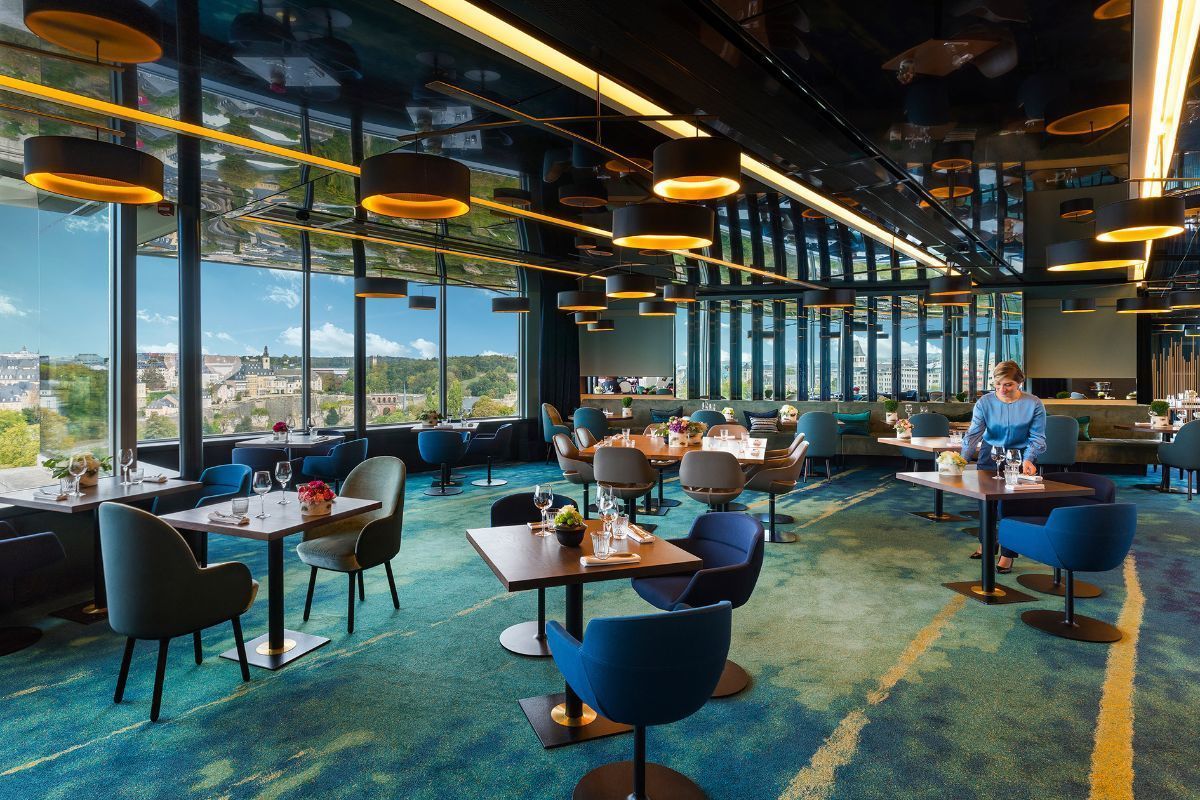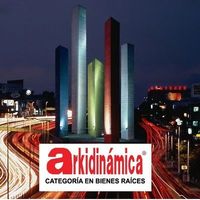





INVEST
Cross Roads Corporate Tower enjoys stunning views of the great lake and the mountains of Lomas Verdes and the Emerald Zone.
USEFUL AREA
Profitable 4,021.35 square meters of retail and office space.
Circulation, parking lots, and hallways.
The total rental area is 640 m2 and 8 units ranging from 65.55 m2 to 94.16 m2.
DEVELOPS BUSINESSES
It is a Class A mixed-use building that includes a floor of commercial spaces for boutiques, art galleries, pastry shops, decoration items, beauty salons, and first-class stores, pharmacy, and bank.
GROUND FLOOR
It is suitable for developing businesses such as:
Self-service stores.
Service units.
Gourmet restaurants.
Construction materials.
Furniture stores.
Bar.
Gym.
Extracurricular schools.
Veterinary.
Mini-supermarket.
Self-service.
Nutritional supplements.
Dry cleaning.
Real estate.
The total rental area is 701.37 m2 and consists of 9 units ranging from 33.79 m2 to 113.08 m2, offering 216.14 m2 in 3 profitable terraces.
FIRST LEVEL
Only offers 237.75 m2 in 4 profitable terraces.
Due to its high quality, image, and design, it offers an excellent opportunity for top-tier companies looking to have a presence in the most valuable corridor at the crossroads of Lomas Verdes, with the Mexico-Guadalajara highway crossing the Chamapa-Lechería super highway.
In the first 3 levels, it has floors of 726.12 m2 of offices each. With 7 private offices ranging from 74.05 m2 to 155.08 m2.
COMMUNICATION ROUTES
Its excellent location offers various accesses to the building, public transport routes, and services in the area just a few steps away.
ARCHITECTURE
Cross Roads Corporate Tower features heights and mezzanine levels, it is a mixed-use complex aimed at successful entrepreneurs who know what is authentically good and seek a better lifestyle and work environment.
SECURITY
It has high security and 24-hour surveillance.
It is designed for valet parking, access, and security barriers.
DISTRIBUTION
Within its design, it has several stair exit options.
Includes gender-neutral restrooms on each office level and larger special restrooms for the commercial area.
It has high-speed elevators in the parking area and another in the retail and specialty area.
It has a covered parking space for every 30m2 of rental area.
STYLE
Its finishes are luxurious, and its design has been carried out by award-winning architects of high prestige.
STORAGE
Additionally, it has a bunker-type storage area with height and mezzanine, which could be used for products of various requirements for retail or office spaces.
For more information
Ask for key EDV16
for a prior appointment.
ARKIDINAMICA
Real estate professionals
Local experts since 1967
Advising successful entrepreneurs.INVIERTE
Torre Corporativa Cross Roads goza de impresionantes vistas al gran lago y las montañas de lomas verdes y zona esmeralda.
ÁREA ÚTIL
Rentable 4,021.35 locales y oficinas.
Circulación, estacionamientos y pasillos .
La superficie renta total es de 640 m2 y 8 locales desde 65.55 m2 a 94.16 m2.
DESARROLLA COMERCIOS
Es un edificio Clasificación A de usos mixtos que comprende una planta de locales comerciales para boutiques, Galería de arte, Pastelería, artículos de decoración, salón de belleza y tiendas de primer nivel, farmacia y banco.
PLANTA BAJA
Es idónea para desarrrollar negocios como:
Tiendas de autoservicio.
Locales de servicio.
Restaurantes gourmet.
Materiales de construcción.
Mueblería.
Bar.
Gimnasio.
Escuelas extracurriculares.
Veterinaria.
Minisúper.
Autoservicio.
Suplementos alimenticios.
Tintorería.
Inmobiliaria.
La superficie renta total es de 701.37 m2 y consta de 9 locales desde 33.79 m2 a 113.08 m2. ofreciendo 216.14 m2 en 3 terrazas rentables.
PRIMER NIVEL
Solamente ofrece 237.75 m2 en 4 terrazas rentables.
Por su gran calidad, imagen y diseño, ofrecen una excelente oportunidad para empresas de primer orden que buscan tener presencia en el corredor de mayor plusvalía del cruce de caminos de Lomas Verdes, con la Carretera México-Guadalajara cruzando la súper autopista Chamapa-Lechería.
En los primeros 3 niveles cuenta con plantas de 726.12 m2 de oficinas cada una. Con 7 oficinas privadas desde 74.05 m2 a 155.08 m2.
VIAS DE COMUNICACIÓN
Su excelente ubicación ofrece diversos accesos al edificio, rutas de transporte público y servicios en la zona a tan sólo unos pasos del mismo.
ARQUITECTURA
Torre Corporativa Cross Roads cuenta con alturas y media de entrepisos, es un complejo de uso mixto que va dirigido para empresarios exitosos que conocen lo auténticamente bueno y que buscan un mejor estilo de vida y de trabajo.
SEGURIDAD
Cuenta con mucha seguridad y vigilancia 24horas.
Esta diseñado para valet parking, accesos y plumas de seguridad.
DISTRIBUCIÓN
Dentro de sus diseño cuenta con varias opciones de salida de escaleras.
Incluye baños de ambos géneros en cada nivel de oficinas y unos especiales más amplios para el área comercial.
Tiene elevadores de alta velocidad en el área de estacionamiento y otro el área de locales de menudeo y de especialidad.
Cuenta con un cajón de estacionamiento techado por cada 30m2 de área rentable.
ESTILO
Sus acabados son de lujo y su diseño ha sido realizado por arquitectos galardonados y muy reconocido prestigio.
ALMACENAMIENTO
Además, tiene con una área de almacén tipo bunker con altura y media, misma que podría emplearse para productos de diversos requerimientos de locales u oficinas.
Para mayores Informes
Pregunte por la clave EDV16
para previa cita.
ARKIDINAMICA
Profesionales inmobiliarios
Expertos locales desde 1967
Asesorando empresarios exitosos.
Lomas Verdes 6a Sección, Naucalpan de Juárez, Estado De México

