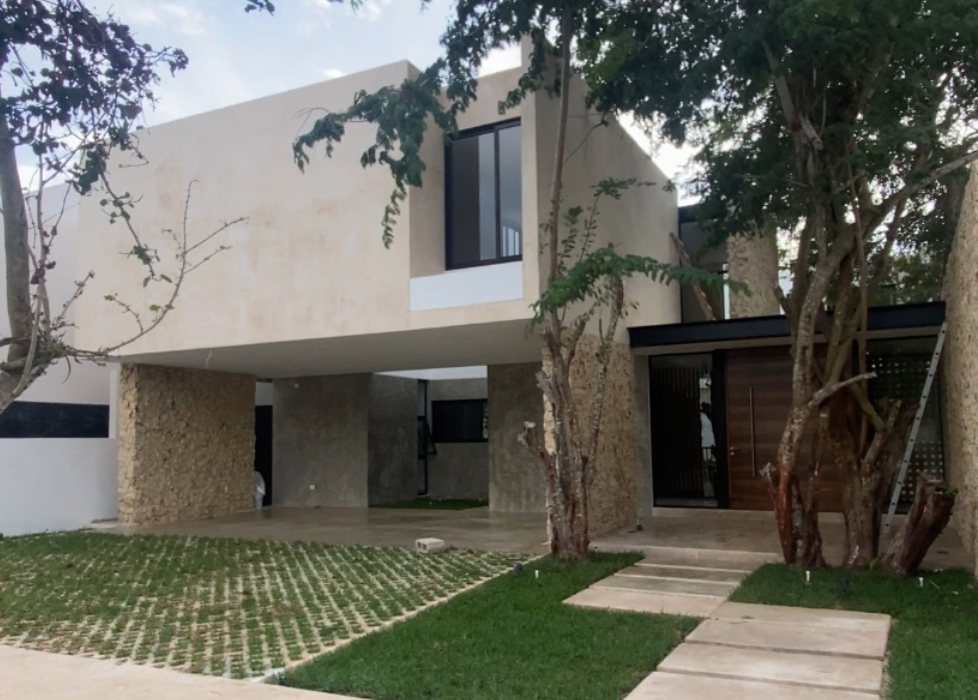





This property is located in an exclusive private area away from the hustle and bustle of the city where vegetation, water and the colors and textures of the place predominate.
Just a few meters from Cabo Norte and Plaza La Isla, 1.8 km from the Peripheral City Center, undoubtedly in the most exclusive residential heart of the northern part of Mérida.
Amenities
• Parks
• Tennis court
• Clubhouse
• Gym
Distribution
Land: 650 m2
Construction: 575 m2
Ground Floor
• Garage for 6 vehicles, 3 roofed.
• Integral kitchen and island for 6 people
• Living room with 1/2 guest bathroom
• Double-height dining room
• Bedroom with bathroom and closet/TV room
• Terrace
• Outdoor bar
• Service room with bathroom
• Pool
• Lounge area
Tall floor
• Family room area
• 3 bedrooms with full bathroom and dressing room
• Master bedroom with full bathroom and double sink, dressing closet. Large and spa tub.
Equipment and clothing
• Integral kitchen with grill and hood
• Carpentry with tzalam wood or for fans.
• Irrigation system
• 10 mm tempered glass railing
• Pressurizer, Helvex faucet.
• Tub in master bedroom
Decorative stone and fine paste in some areas (depending on the project)
Forms of payment
• $50,000 section valid for 10 days
• Hitch: 20%
• Cash on delivery balance
• We accept bank loans and own resources.
• Immediate delivery
*Prices and availability subject to change without notice
*In accordance with the provisions of NOM-247-2021, the total price reflected is determined based on the variable amounts of notarial and credit concepts, which must be consulted with the promoters in accordance with the mentioned NOM.Esta propiedad se encuentra ubicada en la exclusiva privada alejada del bullicio de la ciudad en donde predominan, vegetación, agua y los colores y texturas del lugar.
A tan solo unos metros de Cabo Norte y Plaza La Isla, a 1.8kms del Periférico City Center, sin duda en el corazón residencial más exclusivo de la zona norte de Mérida.
Amenidades
• Parques
• Cancha de tenis
• Casa club
• Gimnasio
Distribución
Terreno: 650 m2
Construcción: 575 m2
Planta Baja
• Garage para 6 vehículos, 3 techados.
• Cocina integral e Isla para 6 personas
• Sala con 1/2 baño de visitas
• Comedor a doble altura
• Recámara con baño y closet / Sala TV
• Terraza
• Bar exterior
• Cuarto de servicio con baño
• Piscina
• Área de camastros
Planta alta
• Área family room
• 3 recámaras con baño completo y clóset vestidor
• Recámara principal con baño completo y doble lavabo, closet vestidor. Amplio y tina Spa.
Equipamiento y vestiduras
• Cocina integral con parrilla y campana
• Carpinteria con madera de tzalam o parota ventiladores.
• Sistema de riego
• Barandal de vidrio templado 10 mm
• Presurizador, grifería Helvex.
• Tina en recámara principal
Piedra decorativa y pasta fina en algunas áreas ( según proyecto )
Formas de pago
• Apartado $50,000 vigente 10 días
• Enganche: 20%
• Saldo contra entrega
• Aceptamos créditos bancarios y recursos propios.
• Entrega inmediata
*Precios y disponibilidad sujetos a cambios sin previo aviso
*En conformidad a lo establecido en la NOM-247-2021 el precio total reflejado se ve determinado en función de los montos variables de conceptos notariales y de crédito, dichos deberán ser consultados con los promotores en conformidad a la NOM mencionada.
