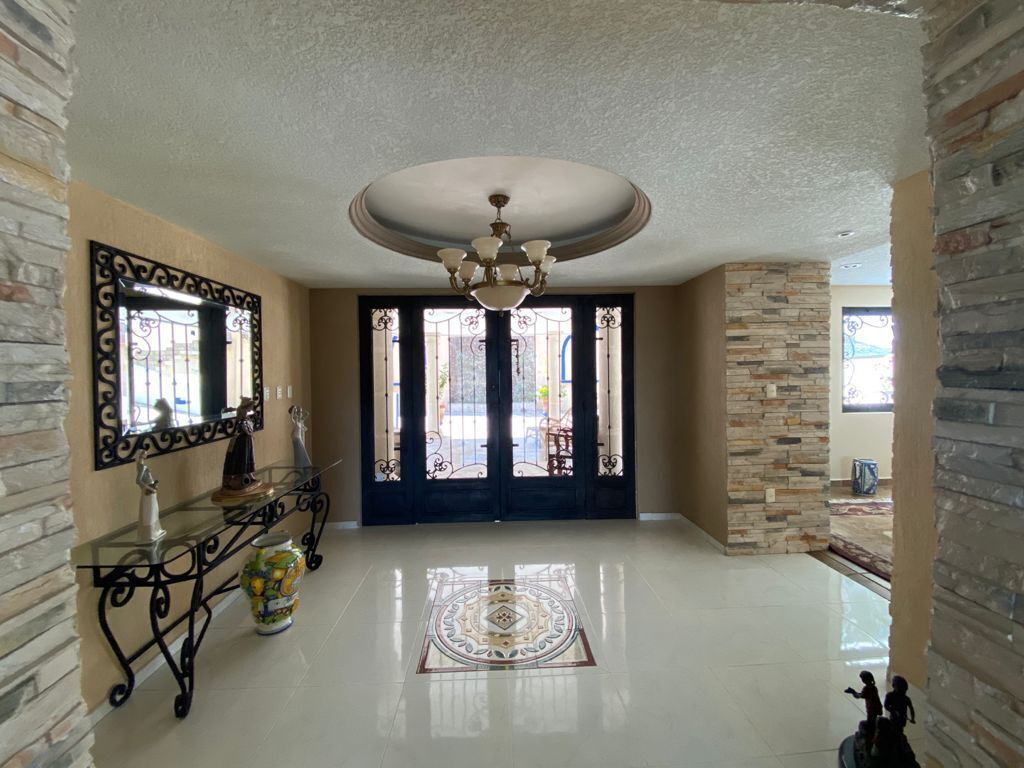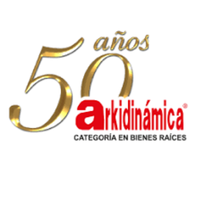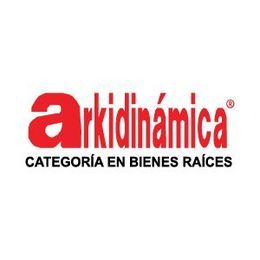





! Live, work, and play, without ever leaving home !
ARCHITECTURE:
Traditional Spanish heritage residence with terracotta extruded tile roofs, boasts large spaces to enjoy individually and together. Unbeatable impressive views to contemplate and admire. Customized estate that enjoys the sunset.
ARRIVAL
Mediterranean-style party room with a bathroom features a splendid Andalusian patio that overlooks the deep wooded area, located below the three parking spaces. A portico with a wrought iron door and stone columns decorates gallantly welcoming you, interacting with its second cobblestone patio which offers charming privacy. In the tranquil patio with a fountain, you can hear the bubbling of the attached fountain and the whisper of the wind strolling through the mountains caressing them.
WELCOME
Upon entering, you will find a very large entrance hall with an elegant staircase and an open study or living room to receive friends and enjoy a good chat. It offers a flexible layout perfect for today's lifestyle where home office space, virtual studying, casual living, and hosting guests for all kinds of occasions are needed.
SOCIAL AREA
Spacious living room with a fireplace framed by the best panoramas your eyes could have contemplated with a gossip area or bohemian corner. Large dining room, a family gathering point. It has other very generous open spaces. The doors are wrought iron and some are leaded with horse drawings or fine classic designs, the same iron details can be found in the windows throughout the property. Brightly lit kitchen of good size with a very spacious breakfast nook and scenic views to the horizon. Abundant sunlight enters all its spaces.
ENTERTAINMENT
Double-height game room with a bathroom, its exit opens to a patio where you could build an outdoor fireplace to gather on a cooler night while enjoying the incredible celestial mantle full of stars. Additionally, enjoy the flat garden and another descending one that can be designed to your liking. Ideal for outdoor entertainment, having a barbecue, multiple places to set up a firepit for gathering, and grass for children to play and climb. The backyard garden is 600m2 and faces another street, because it is a condominium lot, you can build one to two more houses without them bothering you because they would use the other entrance, due to the slope it will not take away the view and on the contrary, they can generate a huge flat garden and roof garden.
ENVIRONMENT
Breathe pure and fresh air from the wooded mountains and enjoy the tranquility of this residence surrounded by large gardens.
DISTRIBUTION
750 square meters of construction flow gracefully, double heights and very large floor-to-ceiling windows to enjoy panoramic views of forests and take advantage of being in contact with nature.
INTIMATE AREA
A large lobby welcomes us with high ceilings and plenty of natural light. Where at the heart is the family living room accompanied by views that steal your gaze. It has 4 comforting bedrooms of good size each with its own personality. Each with its own full bathroom. The main one, besides being larger, has a jacuzzi and good-sized walk-in closets.
NATURE:
1913 square meters of land, 650 square meters of backyard garden.
EQUIPMENT
The house has storage rooms.
Two service rooms with full bathroom.
Three parking spaces.
SECURITY:
Very well located in Sayavedra with views of estates.
Within a closed and traditional subdivision.
24-hour surveillance and controlled access.
CONTACT
For more information, ask for the key ER1090 for a prior appointment.
ARKIDINAMICA
Real estate professionals.
Local experts since 1967.
Advising successful entrepreneurs.! Vivir, trabajar y jugar, sin nunca salir de casa !
ARQUITECTURA:
Residencia de Tradicional herencia española con techos encontrados con tejas extruidas terracota, goza de grandes espacios para disfrutar en lo individual y en conjunto. Vistas impresionantes inmejorables para contemplar y admirar. Finca personalizada que disfruta de la puesta de sol.
ARRIBO
Salón de fiestas mediterráneo tipo tasca con baño cuenta con esplendido patio andaluz que es un mirador a la profundidad boscosa, se encuentra por debajo de los tres estacionamientos. Pórtico con puerta de hierro forjado y columnas de cantera decoran con gallardía dando la bienvenida, interactuando con su segundo patio empedrado el cual guarda encantadora privacidad. En el patio tranquilo con fuente escucha el gorgoteo de la fuente adosada y el susurro del viento paseando por las montañas acariciándoles.
BIENVENIDA
Al entrar te encontraras con un hall de entrada muy grande y elegante escalinata y un estudio abierto o sala para recibir amigas y disfrutar de una buena platica. Ofrece un plano de distribución flexible perfecto para el estilo de vida de hoy en día donde se necesita espacio de oficina en casa, estudiar virtualmente, vida casual, recibir invitados para toda clase de ocasión.
ZONA SOCIAL
Sala amplia con chimenea enmarcada por las mejores panorámicas que tus ojos pudieron haber contemplado con área del buen chisme o rincón bohemio. Gran comedor punto de reunión familiar. Cuenta con otros espacios abiertos muy generosos. Las puertas son de hierro forjado y algunas emplomadas con dibujos de caballos o finos diseños clásicos, los mismos detalles de hierro los encontraras en las ventanas a lo largo de la propiedad. Cocina iluminada de buen tamaño con desayunador muy amplio y vistas escénicas al horizonte. Entrada abundante de sol en todos sus espacios.
ENTRETENIMIENTO
Sala de juegos a doble altura con baño, su salida se abre a un patio donde podría construir una chimenea exterior para reunirse en una noche más fresca mientras disfruta del increíble manto celeste lleno de estrellas. Además, disfrutar del jardín plano y otro descendente que puede diseñarse a su manera. Ideal para el entretenimiento al aire libre, hacer una barbacoa, múltiples lugares para poner un firepit para reunir y césped para que los niños jueguen y escalen. El jardín posterior es de 600m2 y da a otra calle, porque es un terreno condominal se puede edificar una a dos casas mas sin que le estorben porque aprovecharían la otra entrada, por el desnivel no le quitara la vista y al contrario pueden generar un enorme jardín plano y roof garden.
AMBIENTE
Respira aire puro y fresco de las montañas boscosas y disfruta de la tranquilidad de esta residencia rodeada de grandes jardines
DISTRIBUCION
750 metros de construcción fluyen con gracia, dobles alturas y ventanales muy amplios de piso a techo para disfrutar de vistas panorámicas de bosques y aprovechar de estar en contacto con la naturaleza.
ZONA INTIMA
Nos recibe un gran vestíbulo don techos altos y mucha luz natural. Donde en el corazón se encuentra la sala de estar familiar acompañados de vistas que te roban tu mirada. Cuenta con 4 habitaciones reconfortantes de buen tamaño cada una con su propia personalidad. Cada una con su propio baño completo. La principal además de ser mas amplia cuenta con tina de hidromasaje y vestidores de buena capacidad de guardado.
NATURALEZA:
1913 mts de terreno 650 mts de jardín posterior.
EQUIPAMIENTO
La casa cuenta con bodegas
Dos cuartos de servicio con baño completo
Tres estacionamientos
SEGURIDAD:
Muy bien ubicada en sayavedra con vistas a fincas
Dentro de fraccionamiento cerrado y tradicional
Vigilancia y acceso controlado 24 horas
CONTACTO
Para mayores Informes
pregunte por la clave ER1090
para previa cita
ARKIDINAMICA
Profesionales inmobiliarios
Expertos locales desde 1967
Asesorando empresarios exitosos

