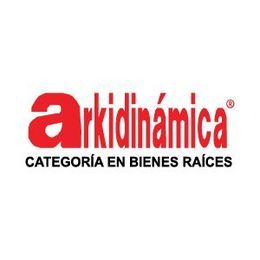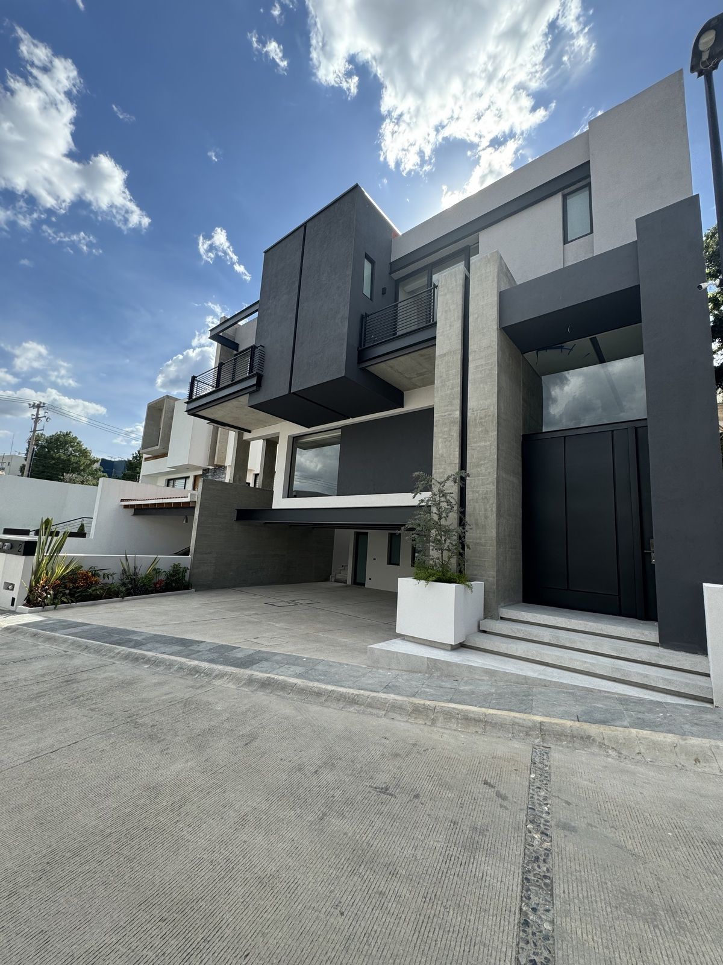
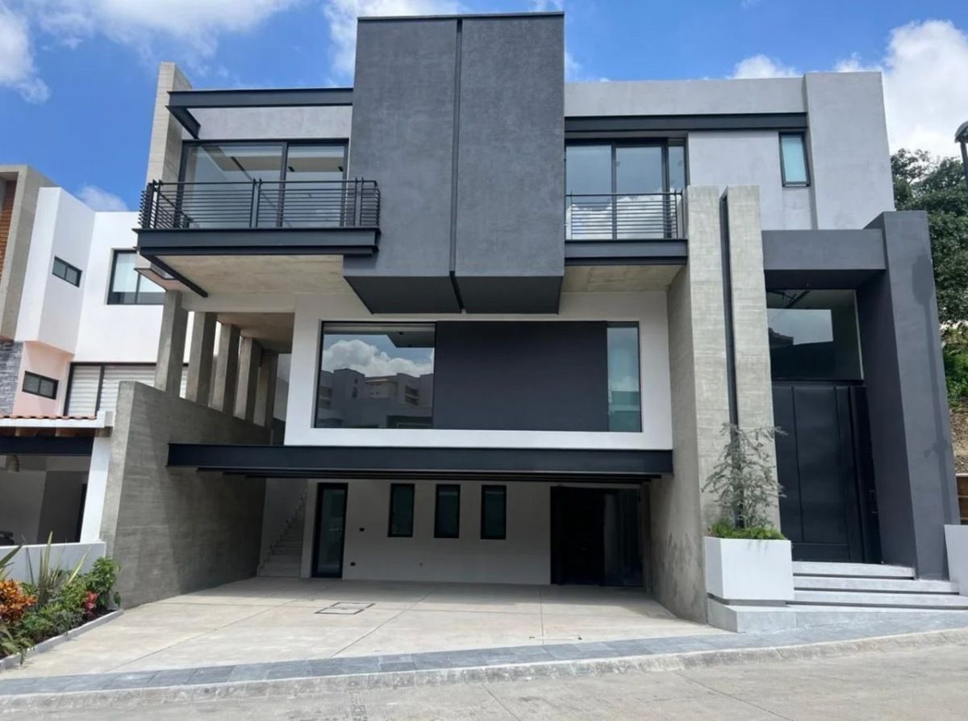
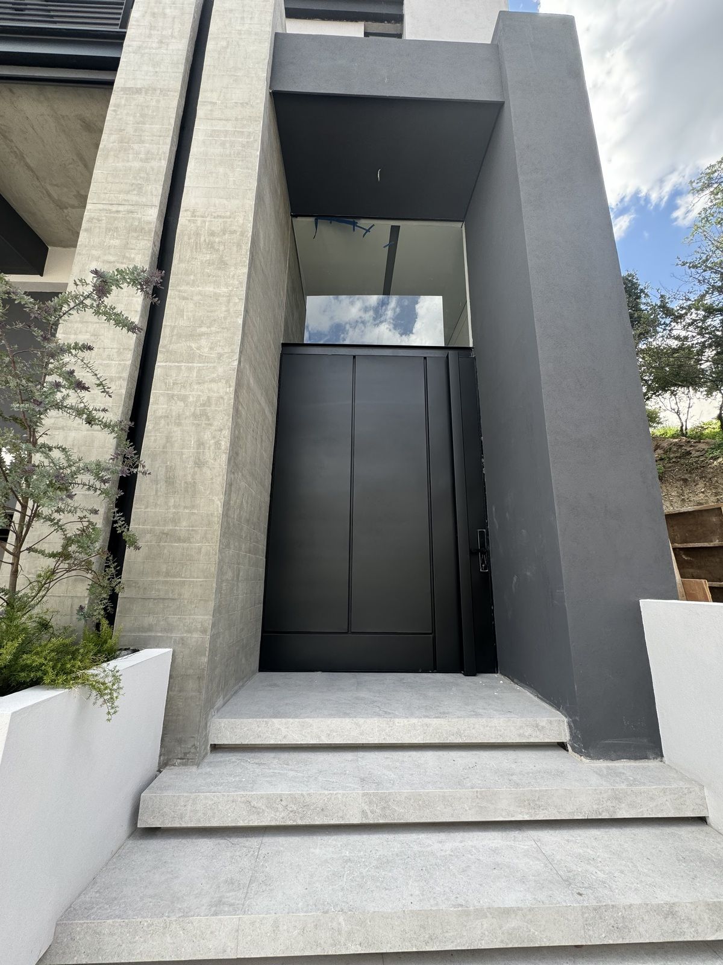
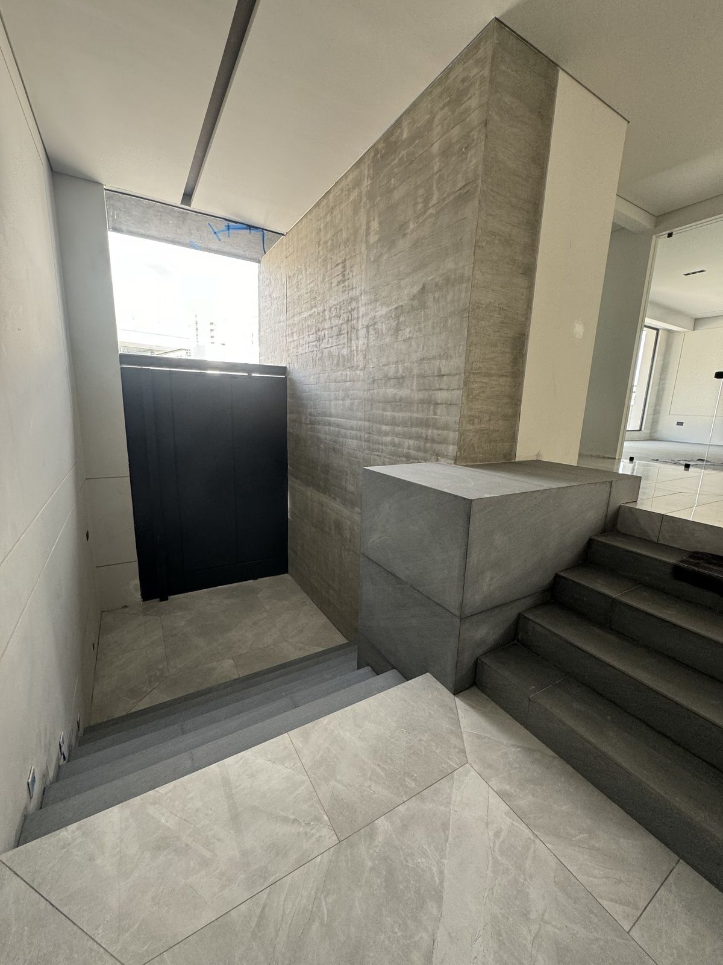
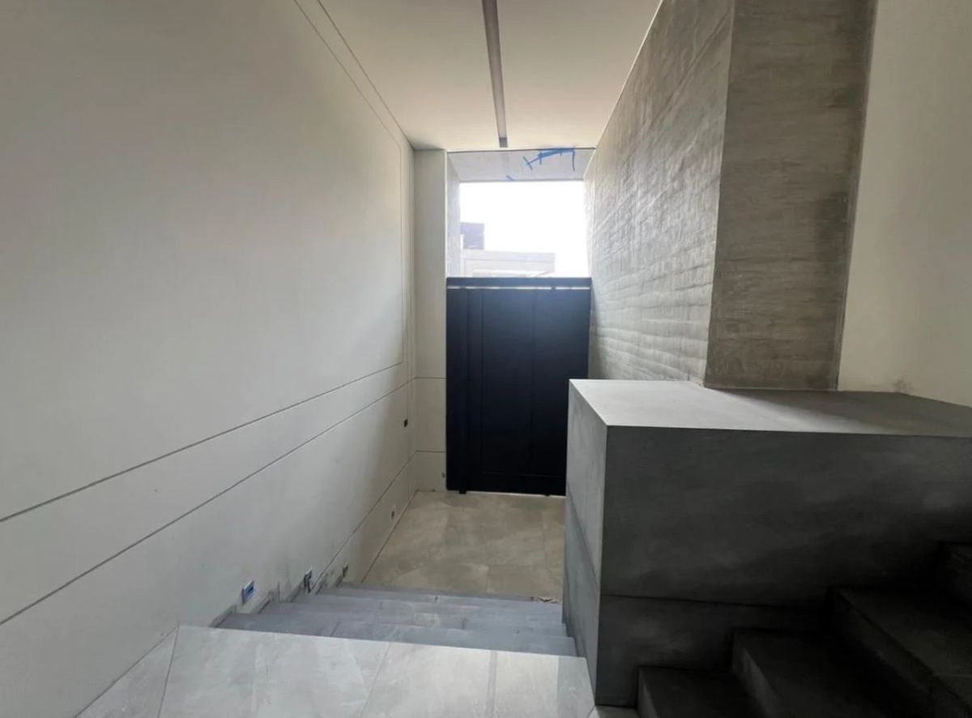
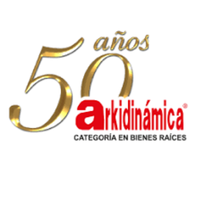
-AMAZING- NEW residence offers so many benefits due to its inspiring AVANT-GARDE architectural design, minimalist for living like nowhere else. MONUMENTAL FACADE to enhance the human scale reflects masterful talent in the development of articulation with much movement. INTERIORS shaped by environments to arrive at being, enjoying, receiving. with UNIQUE DETAILS flow, overflowing spaciousness to live FULLY to the maximum.
-BUILT- with PASSION, synergy, and collaborative efforts of the architectural design team with a VISION beyond what could be, it became a CONSCIOUS CREATION. Land of 500m2 and 650m2 built with all the craftsmanship and exquisite taste of master interior designers to reward your life in ABUNDANCE. The residence captures the true essence of CONNECTING the vital spaces inside with the beautiful exterior environment.
-ARRANGED- with orientation that maximizes its ORIENTATION and unique position, capturing delicious sunrises in the morning, and amazing WOODED VIEWS and the depth of the mountains and the Madín dam. Within the EXCLUSIVE enclave of Bosque Esmeralda, a place that has it all, Where the city meets the FOREST. With the best schools, Stores, Cafés, Boutiques, Supermarkets, Clubs, Gourmet Restaurants, with important roadways. Offers total SECURITY due to its strict controlled access, 24-hour surveillance, visitor verification, and patrolling police.
-DISTRIBUTION- open and fluid, with defined spaces, plays with the spaciousness of areas and HEIGHTS accompanied by lighting effects; direct, indirect, and natural. Walking through it is a whole experience. FIRST with a spectacular social area, SECOND the intimate area to enjoy with family, THIRD gardens to delight family and friends, and FINALLY a very dignified service area.
-FIRST SOCIAL AREA- Hall with triple height just like its success, Beautifully designed staircase WELCOMES to a large main living room, fine social AMBIENCE with an impressive fireplace, 6 meters high and a door leading to covered terraces, fabulous for being and celebrating. EXTRAORDINARY large dining room arranged in a contiguous manner. With a Butler pantry area with wet bar and well-designed server. Internally in a SUBTLE way, the distribution opens to a family and games room. FLEXIBLE space allows for everything to be arranged according to the occasion, opening to terraces and a splendid flat garden designed by expert landscaping professionals.
-GOURMET INTEGRAL KITCHEN- with all luxury, equipped with the best; island with bar, maximized slow-close cabinets, huge pantry, cupboard, quartz countertops overflow with workspace. Offers direct and indirect lighting and divine details. Fabulous large office for the HOME OFFICE with high ceiling ready to put your own stamp taking advantage of its view. 2 spacious guest half-baths. Shaft for installing an elevator.
-SECOND INTIMATE AREA-. Ascend, enjoy, and contemplate, through its super-designed staircase, to reach a panoramic BRIDGE over the main living room, integrating bedrooms and family living room. The master is beautiful and spacious, with a terrace, Enjoys views that caress your gaze. Divine walk-in closet of great capacity, exquisitely designed modern bathroom. Large secondary bedrooms with personality, spaciousness complements each child to the maximum, wonderful walk-in closets and impeccable bathrooms. Environments open to different terraces to take advantage of the views of the surroundings.
-SERVICES- Staircase to independent service garages, Exterior staircase for events, Garage for 4 covered cars and 4 open, First-class service room, Laundry and ironing room, Marine staircase.
CONTACT
For more information
Ask for the key EV1590.1
for prior appointment
ARKIDINAMICA
Real estate professionals
Local experts since 1967-SORPRENDENTE- residencia NUEVA ofrece tantos beneficios por inspirador diseño arquitectónico AVANT GARD, minimalista para vivir como en ningún otro lugar. FACHADAS monumentales para enaltecer la escala humana refleja talento maestro en el desarrollo de articulación con mucho movimiento. INTERIORES conformados por ambientes para llegar a estar, gozar, recibir. con DETALLES únicos fluyen, derrocha amplitud para vivir PLENAMENTE al máximo.
-CONSTRUIDA- con PASIÓN, sinergia y esfuerzos de colaboración del equipo de diseño arquitectónico con una VISIÓN más allá de lo que podría ser, se convirtió en una CREACIÓN CONSCIENTE. Terreno de 500m2 y 650m2 construidos con toda la mano y gusto exquisito por maestros interioristas para recompensar tu vida en ABUNDANCIA. La residencia captura la verdadera esencia de CONECTAR los espacios vitales del adentro con el hermoso entorno exterior.
-DISPUESTA- con orientación que aprovecha al máximo su ORIENTACIÓN y posición única, que captura deliciosos amaneceres por la mañana, y asombrosas VISTAS boscosas y a la profundidad las montañas y la presa Madín. Dentro de EXCLUSIVO enclave de Bosque esmeralda, lugar que lo tiene todo, Donde la urbe encuentra al BOSQUE. Con las mejores escuelas, Tiendas, Cafeterías, Boutiques, Autoservicio, Clubes, Restaurantes Gourmet, con importantes vialidades. Ofrece SEGURIDAD total por su estricto acceso controlado, vigilancia las 24 horas, verificación de visitas y policías rondando.
-DISTRIBUCIÓN- abierta y fluida, con espacios definidos, juega con la amplitud de áreas y ALTURAS acompañados de efectos de iluminación; directa, indirecta y natural. Recorrerla es toda una experiencia. PRIMERO con espectacular área social, SEGUNDO el área Intima para disfrutarse en familia, TERCERO jardines para deleitar a propios y a amigos y FINALMENTE área de servicio muy digna.
-PRIMERO ZONA SOCIAL- Hall a triple altura justo como su éxito, Escalera de bello trazo artístico RECIBE para llegar a un gran salón principal, fino AMBIENTE social con impresionante chimenea, 6 metros de altura y puerta sale a terrazas techadas, fabulosa para estar y festejar. EXTRAORDINARIO comedor grande dispuesto en forma contigua. Con área de Butler pantry con wetbar y servidor de buen diseño. Interiormente en forma SUTIL se abre la distribución se abre a salón familiar y juegos. Espacio FLEXIBLE permite acomodar todo al gusto según amerite la ocasión se abre a terrazas y espléndido jardín plano diseñado por expertos profesionales del PAISAJISMO.
-COCINA INTEGRAL GOURMET- a todo lujo, equipada con todo lo mejor; isla con barra, Gabinetes maximizados de cierre lento, despensa enorme, alacena, encimeras de cuarzo derrocha espacio de trabajo. Ofrece iluminación directa e indirecta y detalles divinos. Fabuloso despacho grande para el HOME OFFICE con techo alto listo a poner tu propio sello aprovechando su vista. 2 medios baños de visitas espaciosos . Cubo para instalar elevador.
-SEGUNDO ZONA INTIMA-. Asciende, disfruta y contempla, a través de su escalera súper diseñada, para llegar a PUENTE panorámico sobre la sala principal, integra recamaras y sala de estar familiar. La principal es bella y amplia, con terraza, Goza de vistas que acarician tu mirada. Vestidor divino de gran capacidad, Baño exquisito diseño moderno. Recamaras secundarias grandes con personalidad, holgura complementa a cada hijo al máximo, Vestidores maravillosos e impecables baños. Ambientes se abren a terrazas diferentes para aprovechar las vistas a su entorno
-SERVICIOS- Escalera a cocheras de servicio independiente, Escalera exterior para eventos, Cochera 4 autos techados y 4 abiertos, Cuarto de servicio de primer nivel, Cuarto de lavado y planchado, Escalera marina.
CONTACTO
Para mayores Informes
Pregunte por la clave EV1590.1
para previa cita
ARKIDINAMICA
Profesionales inmobiliarios
Expertos locales desde 1967

