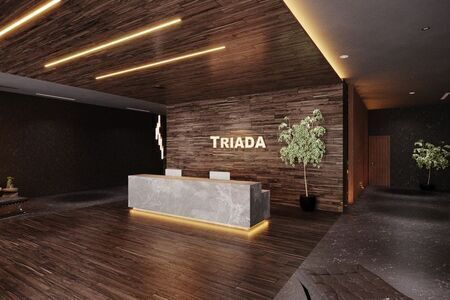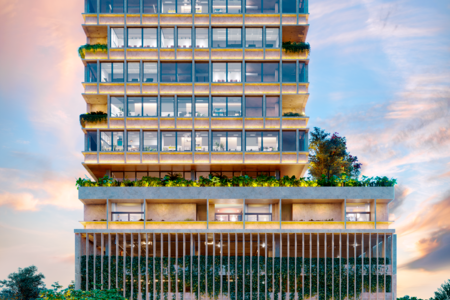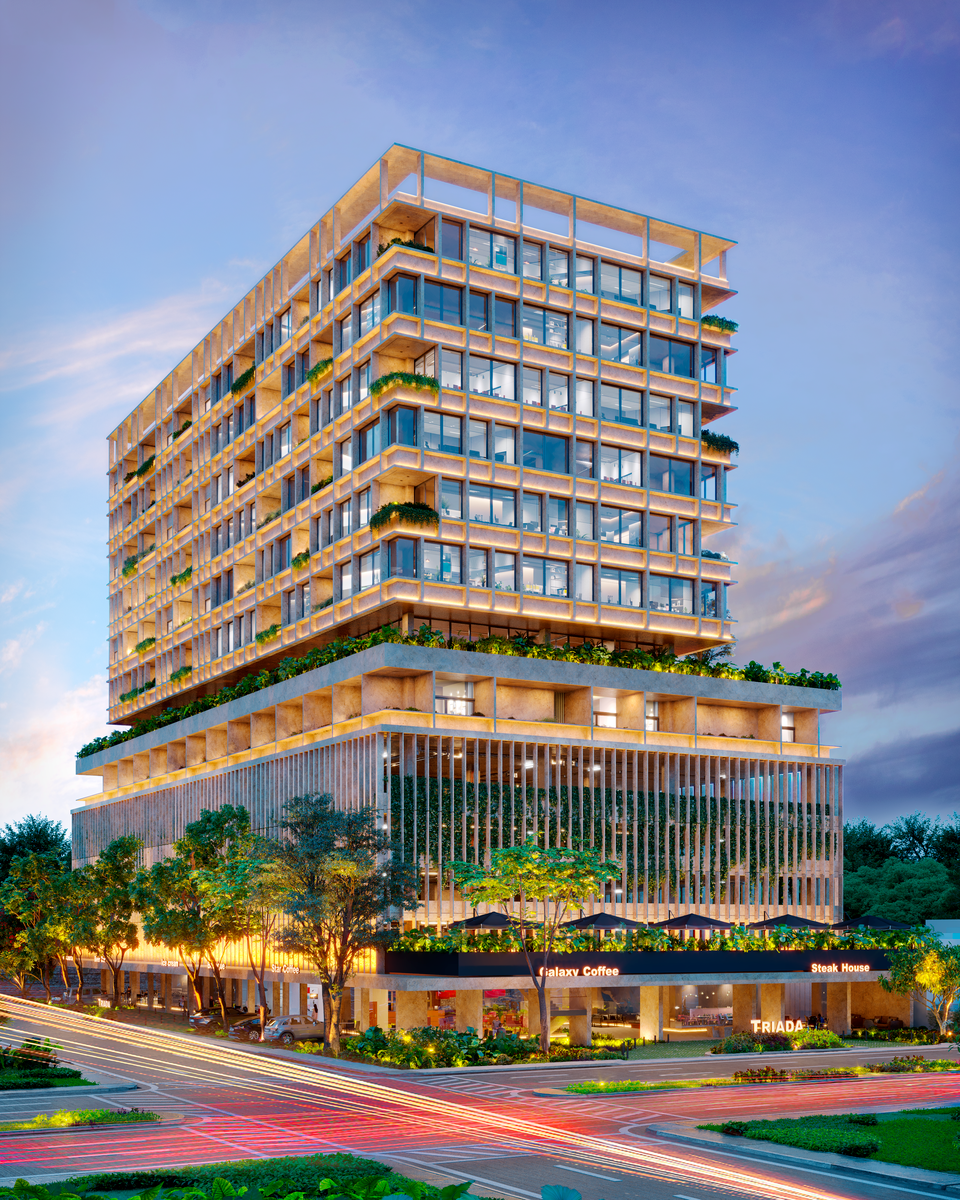




TORRE TRIADA COMMERCIAL PREMISES
Torre Triada is a mixed-use project that brings value and transforms
the urban landscape of one of the most emblematic areas of the city of Mérida
time that offers a new and profitable investment model.
Floor finishes:
Firm to the final apparent finished concrete base.
Wall finishes:
Reinforced concrete column, calculation according to structuralist with
apparent final finish.
7 cm thick drywall dividing walls with finish
apparent ending.
Ceiling finishes:
Reinforced concrete slab, according to structural calculation, finished
apparent ending.
Exterior facade:
Exterior gate formed by 6 mm thick glass frames.
The building will have a parking lot that is developed on 7 half levels that are
they connect lobbies that communicate with commercial and office areas. All the
parking lots are above the sidewalk level. The parking lot houses in your
All 259 parking spaces.
25% DOWN PAYMENT
15% MONTHLY PAYMENTS
BANK CREDIT AND OWN RESOURCE
DECEMBER 2023 DELIVERY
*The price shown does not include notary fees, taxes, fees, and tax appraisal expertise.
*The information contained in the sales and rental advertisements on our website www.ricasainmobiliaria.com comes from a reliable source, however it is subject to constant market updates.
*The images presented in the advertisement are merely illustrative.
*The cost of tax assessment is not included, it varies according to the price of the property.
* In compliance with the federal consumer protection law and the official Mexican standard NOM 247- SE - 2021, the responsibility and warranty compliance are the responsibility of the owners and builders.LOCALES COMERCIALES TORRE TRIADA
Torre Triada es un proyecto de usos mixtos que viene a aportar valor y transformar
el paisaje urbano de una de las zonas más emblemáticas de la ciudad de Mérida al
tiempo que ofrece un nuevo y redituable modelo de inversión.
Acabados en piso:
Firme a base de concreto acabado final aparente.
Acabados en muros:
Columna de concreto armado, cálculo según estructurista con
acabado final aparente.
Muros divisorios de tablaroca de 7 cms de espesor con acabado
final aparente.
Acabados en plafón:
Losa de concreto reforzada, según cálculo estructural, acabado
final aparente.
Fachada exterior:
Cancel exterior formado por fijos de vidrio de 6 mm de espesor.
El edificio tendrá un estacionamiento que se desarrolla en 7 medios niveles que se
conectan a lobbies que comunican con las áreas comerciales y de oficinas. Todos los
estacionamientos están sobre el nivel de banqueta. El estacionamiento alberga en su
totalidad 259 cajones de estacionamiento.
25% ENGANCHE
15% MENSUALIDES
CREDITO BANCARIO Y RECURSO PROPIO
ENTREGA DICIEMBRE 2023
*El precio exhibido no incluye gastos notariales, impuestos, derechos, peritaje de avaluo fiscal.
*La información contenida en los anuncios de venta y renta de nuestro sitio web www.ricasainmobiliaria.com proviene de una fuente confiable, sin embargo esta sujeta a actualizaciones constantes del mercado.
*Las imágenes presentadas en el anuncio son meramente ilustrativas.
*El costo de avaluo fiscal no esta incluido, varía de acuerdo con el precio de la propiedad.
* En cumplimiento a la ley federal de protección al consumidor y de la norma oficial mexicana NOM 247- SE - 2021 la responsabilidad y cumplimiento de garantía es a cargo de los propietarios y Constructores.
