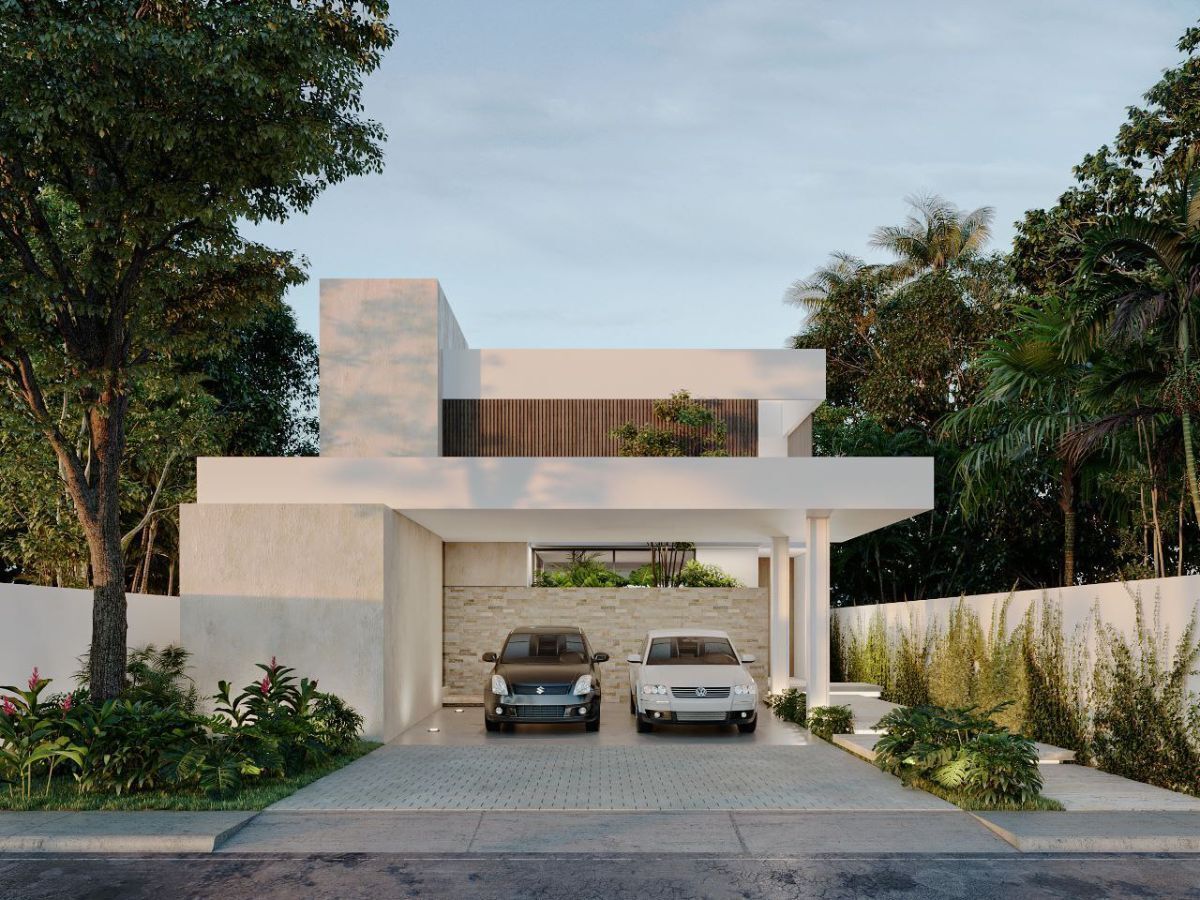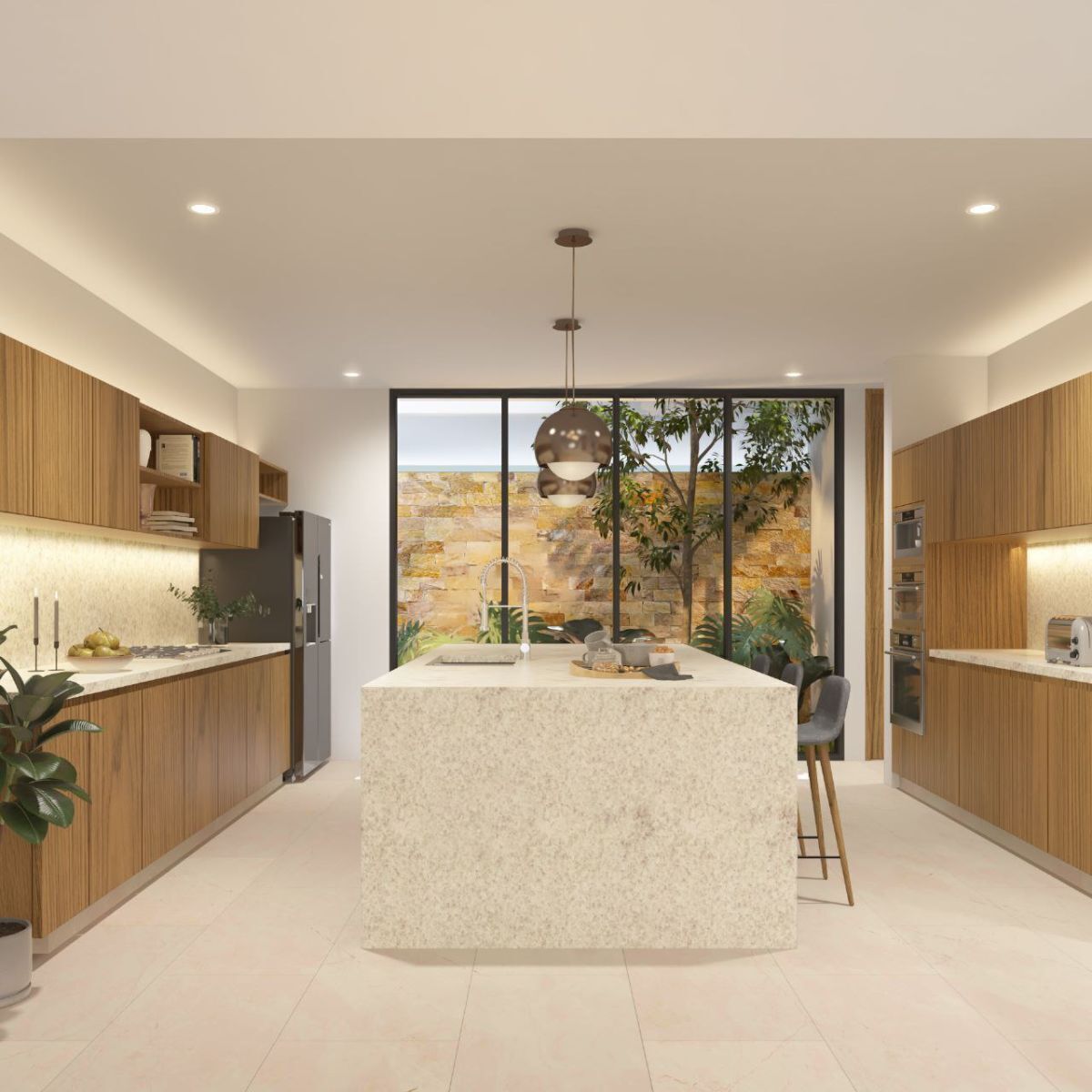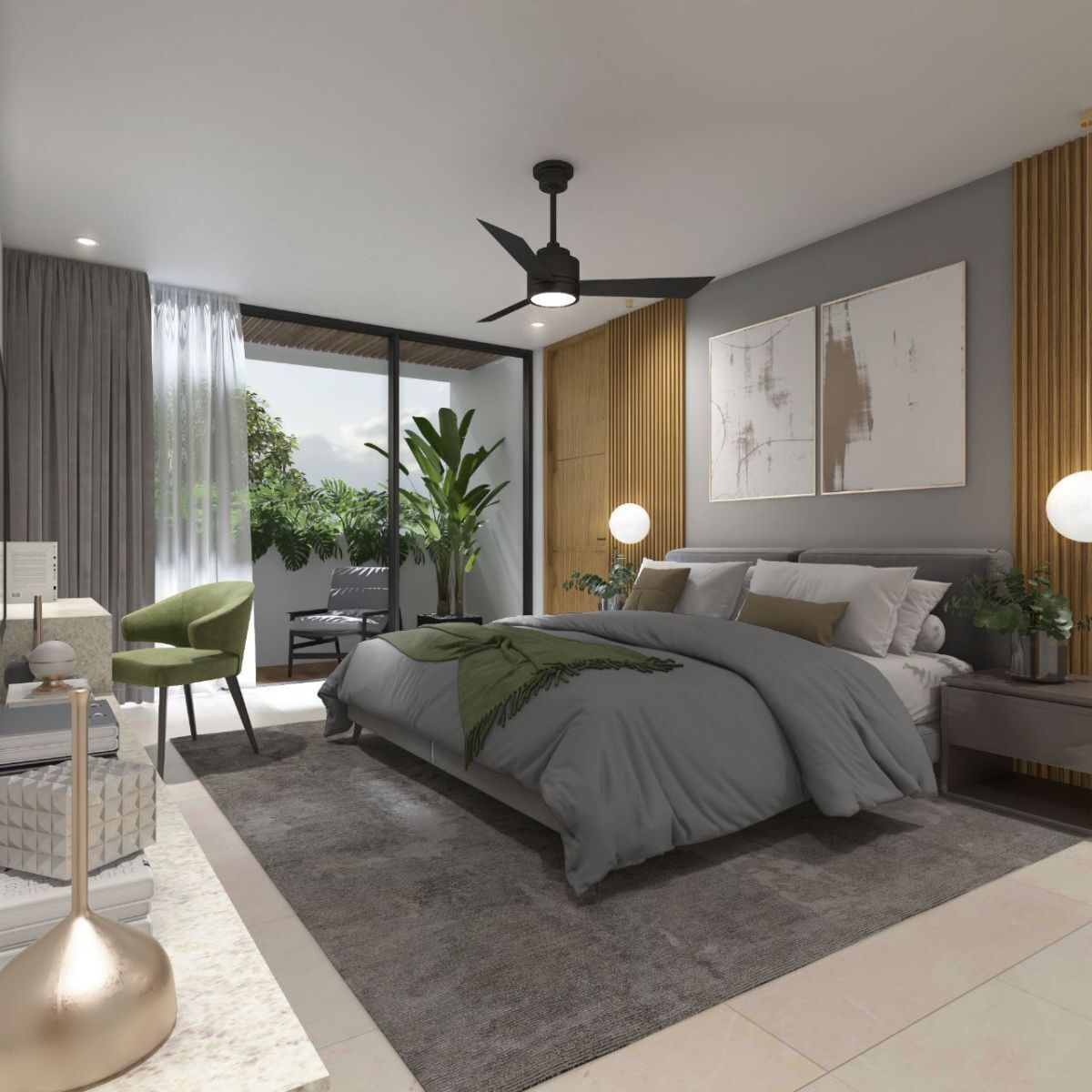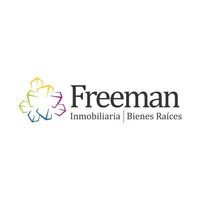





IF4136 NORTEMERIDA, KOMCHEN
Mérida, Yucatán
Houses for sale
2 floors
$9,389,000
Land: 420m2
Construction: 370m2
Maintenance fee: $4,000
Development of 412 residential lots, located in the area of highest current growth in Mérida.
MODEL
SINGLE FLOOR
Covered garage for 2 vehicles
Bedroom with walk-in closet and full bathroom
Living room
Dining room with double height
Kitchen
Pantry
Full bathroom for guests
Service room with full bathroom
Laundry area
Drying patio
Storage room
Terrace
Swimming pool
UPPER FLOOR
Master bedroom with walk-in closet, terrace, and full bathroom
Bedroom with walk-in closet, terrace, and full bathroom
Bedroom with walk-in closet and full bathroom
FEATURES
Interior walls with 3 layers (rich, patch, stucco with paint)
Shower area with travertine marble
Interior floors of porcelain (20x120)
Aquamarine granite on island
Porcelain floor (60x120)
General doors with pine frame and structure, covered with oak plywood
Bathroom, closet, and kitchen furniture made of oak strip
Doors and windows with black bronze aluminum frames line 3"
Bathroom accessories and furniture
Kitchen accessories
Fans
AMENITIES
Perimeter wall
24-hour surveillance
Motor lobby
Reception
Administration
Restaurant
Multipurpose terrace
Deck of recreational pools
Bathrooms
Gym
Services (dining room and bathrooms)
Gardener area and storage
Perimeter track (750m long)
Snack bar
Open terraces
Kids club
Parking
Chapel
Semi-Olympic pool, recreational for adults and children
Water mirrors at access
Fountain in the court area
Football 7, basketball, paddle/tennis courts
Central patio
Botanical garden
Planters
PAYMENT METHODS
Own resources, bank credit
PAYMENT PROCESS
$20,000 refundable deposit for 15 days
CHECK AVAILABILITY AND PRICE OF THE DAYIF4136 NORTEMERIDA, KOMCHEN
Mérida, Yucatán
Casas en venta
2 plantas
$9,389,000
Terreno: 420m2
Construcción: 370m2
Cuota de mantenimiento: $4,000
Desarrollo de 412 lotes residenciales, localizados en la zona de mayor crecimiento actual en Mérida.
MODELO
ÚNICA PLANTA
Garaje techado para 2 vehículos
Recámara con closet vestidor y baño completo
Sala
Comedor a doble altura
Cocina
Alacena
Baño completo para visitas
Cuarto de servicio con baño completo
Área de lavado
Patio de tendido
Bodega
Terraza
Piscina
PLANTA ALTA
Recámara principal con closet vestidor, terraza y baño completo
Recámara con closet vestidor, terraza y baño completo
Recámara con closet vestidor y baño completo
CARACTERÍSTICAS
Muros interiores a 3 capas (rich, emparche, estuco con pintura)
Área de ducha con mármol travertino
Pisos interiores de porcelanato (20x120)
Granito aquamarine en isla
Piso de pocelananato (60x120)
Puertas generales con marco y bastidor de pino, recubierto de triplay de encino
Muebles de baño, closet y cocina de listón de encino
Puertas y ventanas con cancelería de aluminio negro bronce línea 3”
Accesorios y muebles de baño
Accesorios de cocina
Ventiladores
AMENIDADES
Barda perimetral
Vigilancia 24 horas
Motor lobby
Recepción
Administración
Restaurante
Terraza de usos múltiples
Deck de piscinas recreativas
Baños
Gym
Servicios (comedor y baños)
Área jardineros y bodega
Pista periférica (750m de longitud)
Snack bar
Terrazas abiertas
Kids club
Estacionamiento
Capilla
Piscina semi olímpica, recreativa de adultos y niños
Espejos de agua en acceso
Fuente en área de canchas
Canchas de futbol 7, basket, paddle/ tennis
Patio central
Jardín botánico
Jardineras
MÉTODOS DE PAGO
Recursos propios, crédito bancario
PROCESO DE PAGO
$20,000 de apartado devolutivo por 15 días
CONSULTAR DISPONIBILIDAD Y PRECIO DEL DIA

