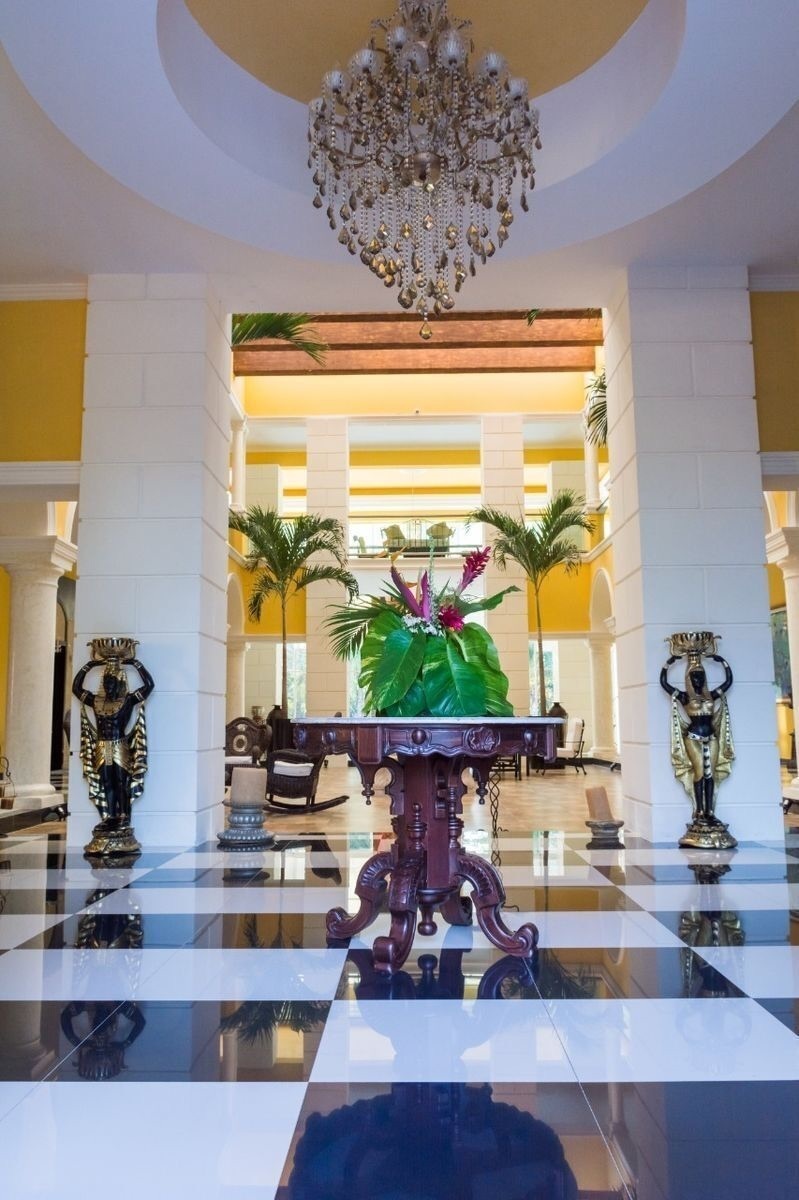





SPECTACULAR HOUSE IN LA CEIBA GOLF CLUB CONSISTS OF
GROUND FLOOR:
•Parking for 3 covered and 9 unroofed cars
•Receiver
•Dining room with garden view
• Integral kitchen with breakfast bar
•Guest bathroom
•Social area with 4 rooms and fountain
•In front of the dining room
•Elevator
•Studio
•Play area.
•3 bedrooms with dressing room and bathroom
• gym with garden view
•Pool with covered island
sundeck and loungers
• Large garden.
•Two service rooms with 2 bathrooms
•Washing area
•Machine room
•Winery
UPSTAIRS:
• Master bedroom with living room, dressing room,
bathroom with double sink, jacuzzi and terrace.
•Bedroom with dressing room, bathroom and
terrace with a view of the golf course.
Land: 2,400 m2.
Construction: 2,000 m2.ESPECTACULAR CASA EN CLUB DE GOLF LA CEIBA CONSTA DE
PLANTA BAJA:
•Estacionamiento para 3 autos techados y 9 sin techar
•Recibidor
•Comedor con vista al jardín
•Cocina Integral con barra desayunadora
•Baño de visitas
•Área social con 4 salas y fuente
•Ante comedor
•Elevador
•Estudio
•Área de juegos.
•3 Recámaras con vestidor y baño
• gimnasio con vista al jardín
•Alberca con isla techada
asoleadero y camastros
•Amplio Jardín.
•Dos Cuartos de servicio con 2 baño
•Área de lavado
•Cuarto de máquinas
•Bodega
PLANTA ALTA:
•Recámara principal con sala, cuarto vestidor,
baño con doble lavabo, jacuzzi y terraza.
•Recámara con vestidor, baño y
terraza con vista la campo de golf.
Terreno: 2,400 m2.
Construcción: 2,000 m2.

