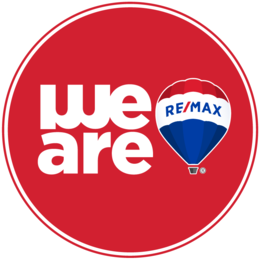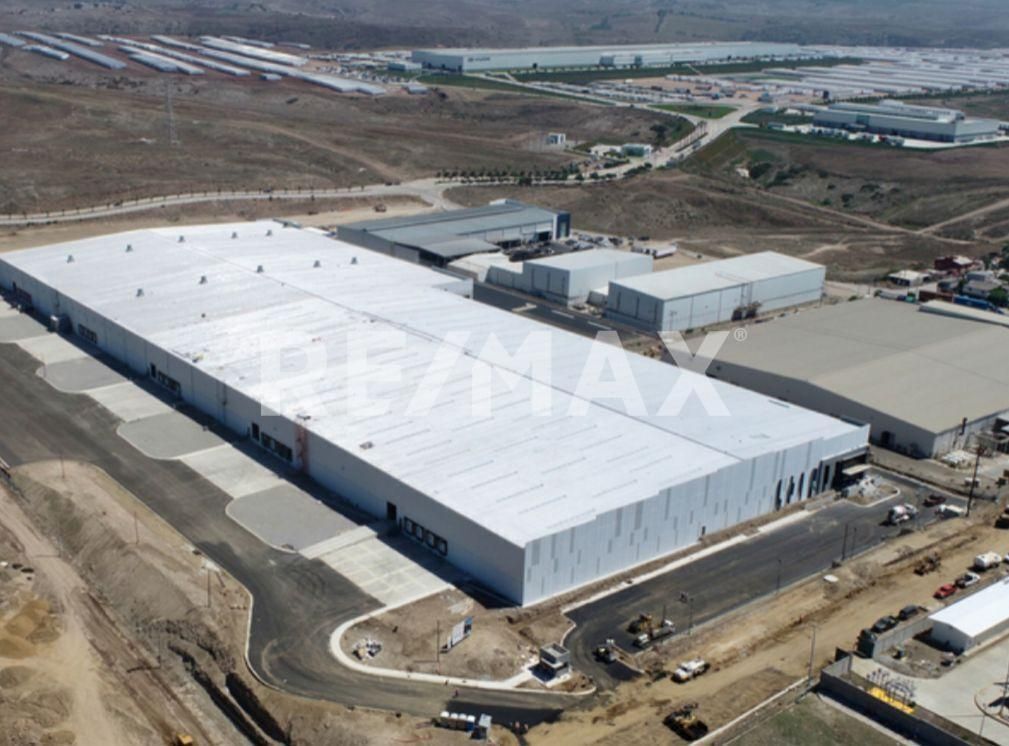

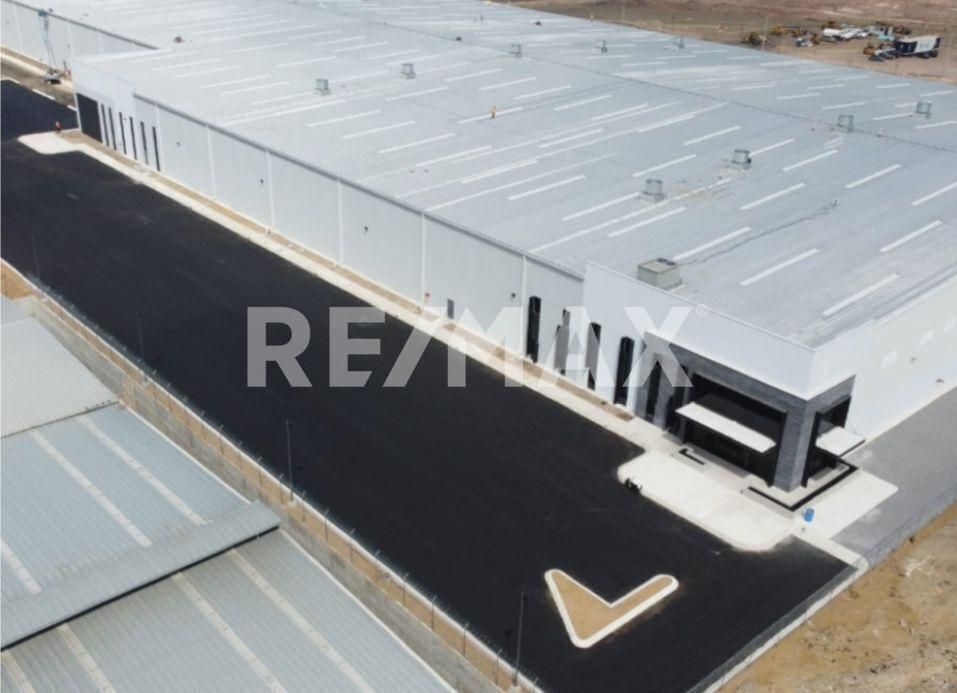
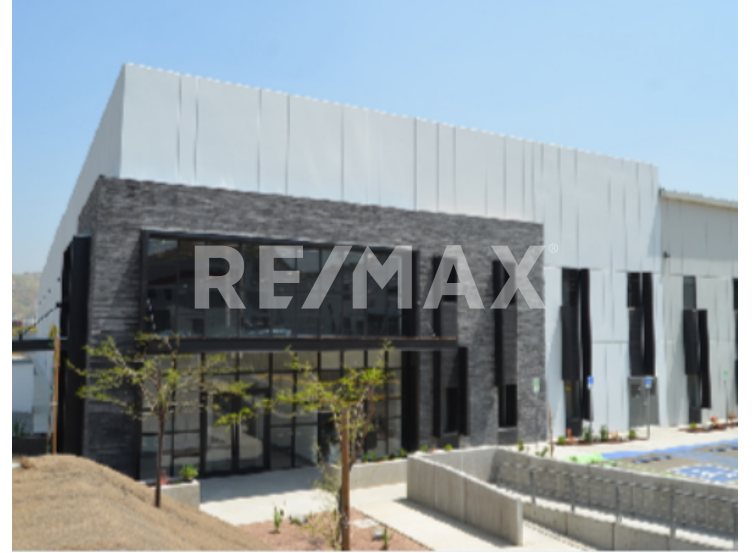

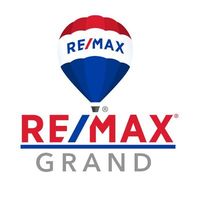
LEED certified industrial warehouse for rent, located next to the Toyota Industrial Plant in Tijuana, with easy access to main avenues.
12 minutes from downtown Tecate, 24 minutes from the border crossing in Tecate, and 25 minutes from the international airport.
This building offers a great commercial and manufacturing opportunity. Designed to meet the specific needs of each tenant, this building offers the ability to adapt and meet any additional requirements.
The warehouse features:
• construction area: 19,510 m2
• office area: 488 m2
• land area: 42,977 m2
• year of construction 2021
• construction type precast concrete walls
• roofing standing seam roof + ssr-24
• skylight 2%
• bay size 15 x 15 m / 50 x 50 ft
• min clear height 9 m / 30 ft
• floor slab thickness 15 cm / 6 in.
• drive-in doors 2
• docks 16
• dock height 1.22 m / 4 ft
• truck court 38 m / 125 ft
• vehicle parking spaces 156
• air conditioning office to suit
• air conditioning building to suit
• ventilation to suit
• lighting - offices led lighting
• lighting - production led fixtures 50 ft cdl.
• fire protection system to suit
• electrical substation to suit
• compressed air to suit
*The price published in 1 usd in the ad is a reference, contact our advisors for detailed information on updated prices*
prices+IVA
CB-SCNave industrial certificada LEED en renta, ubicada junto a la Planta Industrial de Toyota en Tijuana, con fácil acceso a avenidas principales.
A 12 minutos del centro de Tecate, 24 minutos de la línea fronteriza en Tecate y a 25 minutos del aeropuerto internacional.
Este edificio ofrece una gran oportunidad comercial y de manufactura Diseñado para satisfacer las necesidades específicas de cada inquilino, este edificio ofrece la capacidad de adaptarse y cumplir con cualquier requisito adicional.
La nave cuenta con:
• área de construcción: 19,510 m2
• área de oficina: 488 m2
• área de terreno: 42,977 m2
• year of construction 2021
• construction type pre cast concrete walls
• roofing standing seam roof + ssr-24
• skylight 2%
• bay size 15 x 15 m / 50 x 50 ft
• min clear height 9 m / 30 ft
• floor slab thickness 15 cm / 6 in.
• drive in doors 2
• docks 16
• dock height 1.22 m / 4 ft
• truck court 38 m / 125 ft
• vehicle parking spaces 156
• air conditioning office to suit
• air conditioning building to suit
• ventilation to suit
• lighting - offices led lighting
• lighting - production led fixtures 50 ft cdl.
• fire protection system to suit
• electrical substation to suit
• compressed air to sui
*El precio publicado en 1 usd en el anuncio es una referencia, ponte en contacto con nuestros asesores para obtener información detallada sobre los precios actualizados*
precios+IVA
CB-SC

