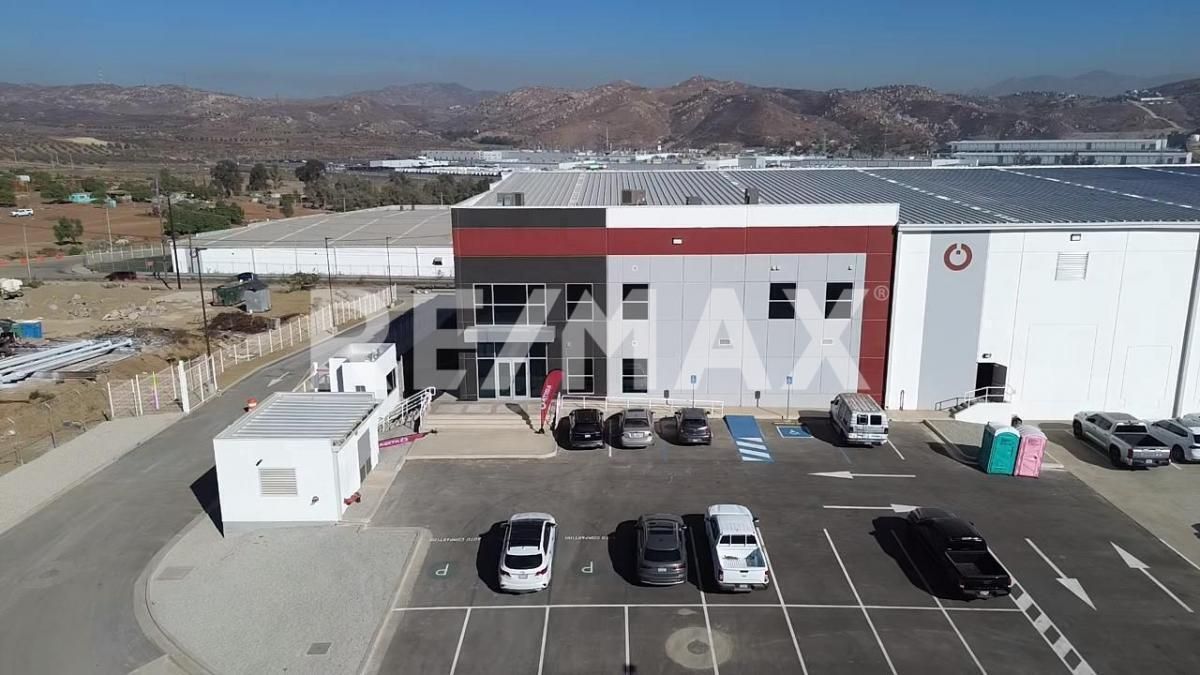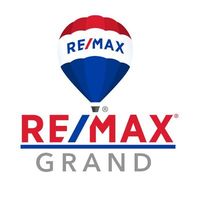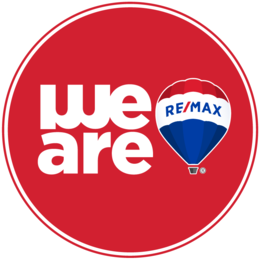





For rent, a spacious industrial warehouse ideal for all types of manufacturing, storage, or distribution operations. Located in a strategic area with easy access to main communication and transport routes, ensuring excellent connectivity.
The warehouse includes:
- Land area: 142,784 sq ft
- Total available area: 81,241 sq ft
- Guard shack: 138 sq ft
- Office area & bathrooms: 3,943 sq ft
- Warehouse - manufacturing area (s.f.): 76,896 sq ft
- Pump room: 264 sq ft
- Built: Build-to-Suit
- Type of construction: Tilt-up
- Skylights: Included
- Floor thickness (inches, concrete resistance, weight): 6" F'c 3500 PSI
- Roof system: Steel sheet KR-18 Cal. 24”
- Minimum clear height: 28 ft
- Dock doors: 6
- Drive-in ramps: 1
- Bay size: 39.37 x 69.22 ft
- Fire protection system: Fire hose and cabinet
- HVAC: Office space
- Substation: As required
- Automotive parking stalls: 61
*The price published in 1 usd in the ad is a reference, please contact our advisors for detailed information on updated prices*
* Prices plus VAT
CB-NCSe renta amplia nave industrial ideal para todo tipo de operaciones de manufactura, almacenamiento o distribución. Ubicada en una zona estratégica con fácil acceso a principales vías de comunicación y transporte, lo que garantiza una excelente conectividad.
La nave cuenta con:
- Land area: 142,784 sq ft
- Total available area: 81,241 sq ft
- Guard shack: 138 sq ft
- Office area & bathrooms: 3,943 sq ft
- Warehouse - manufacturing area (s.f.): 76,896 sq ft
- Pump room: 264 sq ft
- Built: Build-to-Suit
- Type of construction: Tilt-up
- Skylights: Included
- Floor thickness (inches, concrete resistance, weight): 6" F'c 3500 PSI
- Roof system: Steel sheet KR-18 Cal. 24”
- Minimum clear height: 28 ft
- Dock doors: 6
- Drive-in ramps: 1
- Bay size: 39.37 x 69.22 ft
- Fire protection system: Fire hose and cabinet
- HVAC: Oce space
- Substation: As required
- Automotive parking stalls: 61
*El precio publicado en 1 usd en el anuncio es una referencia, ponte en contacto con nuestros asesores para obtener información detallada sobre los precios actualizados*
* Precios más IVA
CB-NC

