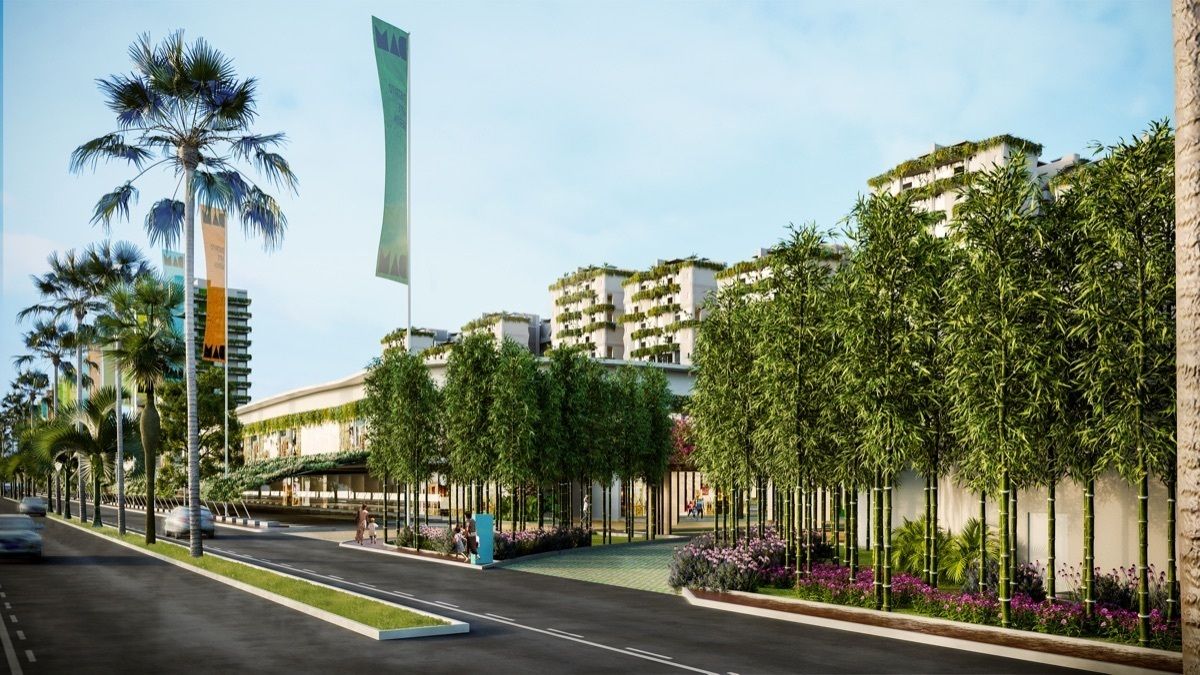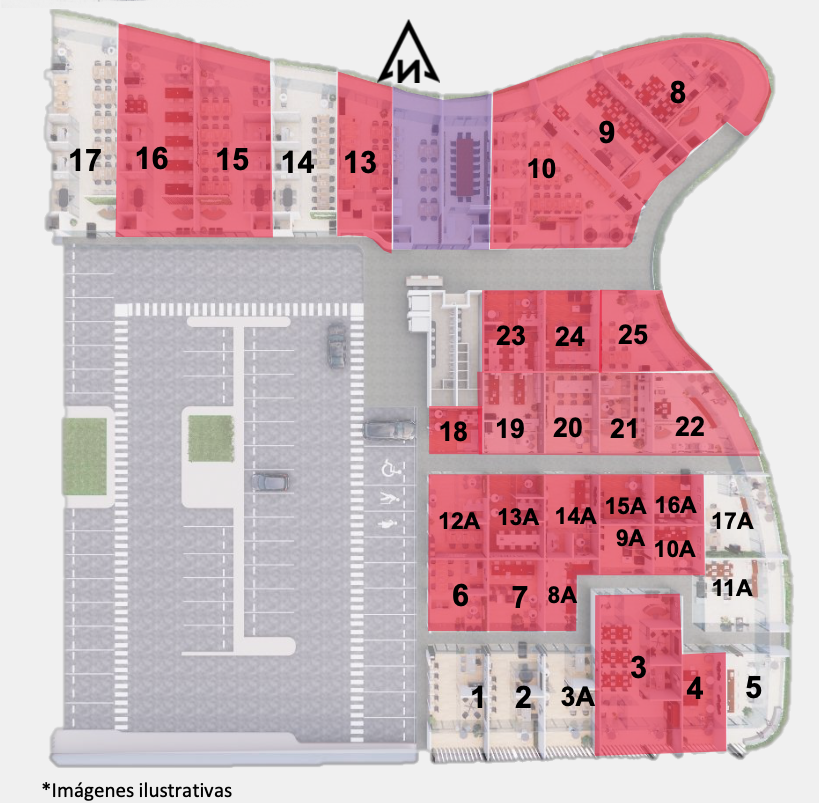





Work and enjoy with passion.
Your business at the forefront of the ART DISTRICT MÉRIDA. Visibility, functionality, and comfort in every floor, from the outside and from the internal parking. Work surrounded by talent, enjoy serving your community.
OFFICE DETAILS
Construction: 144.47m
4 parking spaces
FEATURES
32 offices from 59.74 m2 to 244.10m2 all with terraces on the third and fourth floors with reception and controlled access.
COVERED PARKING
1 space for every 40m2 of premises
1 space for every 30m2 of offices
47 additional spaces for visitors
AMENITIES
AAA location in the north of Mérida
Within a community
Covered parking on 5 levels
17 parking spaces on the ground floor
Roof garden with covered bar
2 elevators
Spacious bathrooms on each floor
Meeting room
Reception
Eco-friendly waste chute
COMMON AREAS
Smooth matte white walls
Marble hallway floors
Interior parking floor of asphalt concrete
Closed-circuit CCTV
PREMISES AND OFFICES
Smooth concrete floor
Interior walls with smooth matte white finishes
Terrace partition walls with stone finish
Air conditioning outlets, electrical supply, and voice and data
Super durable aluminum S.M.A frames with 10mm tempered glass
Delivered without ceiling so that once the ceiling is placed, there is a free height of 3m (Except for the 4 showrooms that will have double height and the mezzanines will also have 3m free)
SALE CONDITIONS
Reservations: $10,000.00 (valid for 15 calendar days)
Accessible down payment of 10%.
Remaining balance upon delivery in May 2025.
Delivery date: May 2025
Example: N3 L.10-A
*Price and availability subject to change without prior notice, updated biweekly*
*Images for illustrative purposes only*
*Only the equipment mentioned in the description is included*
*This is a render that may vary from the actual result.*Trabaja y disfruta con pasión.
Tu negocio al frente del DISTRITO DE ARTE MÉRIDA. Visibilidad, funcionalidad y comodidad en cada piso, desde el exterior y desde el estacionamiento interno. Trabaja rodeado de talento, disfruta sirviendo a tu comunidad.
DETALLE DE OFICINAS
Construcción: 144.47m
4 cajones de estacionamiento
CARACTERÍSTICAS
32 oficinas desde 59.74 m2 y hasta 244.10m2 todas con terrazas en tercer y cuarto piso con recepción y acceso controlado
ESTACIONAMIENTO TECHADO
1 cajón por cada 40m2 de local
1 cajón por cada 30m2 de oficinas
47 cajones adicionales para visitantes
AMENIDADES
Ubicación AAA al norte de Mérida
Dentro de una comunidad
Estacionamiento techado en 5 niveles
17 cajones de estacionamiento en planta baja
Roof garden con barra techada
2 elevadores
Amplios baños en cada piso
Sala de juntas
Recepción
Shut ecológico de basura
ÁREAS COMUNES
Muros lisos blanco mate
Pisos de pasillos de mármol
Piso de estacionamiento interior de concreto asfáltico
Circuito cerrado de CCTV
LOCALES Y OFICINAS
Piso de concreto liso
Muros interiores con acabados lisos en blanco mate
Muros divisorios de terraza con acabado de piedra
Salidas de aire acondicionado, suministro eléctrico y voz y datos
Cancelería de aluminio super durable S.M.A con cristal templado de 10mm
Se entrega sin plafón para que una vez colocado el plafón quede una altura de 3m libre (Salvo los 4 showrooms que tendrán doble altura y los mezanine tendrán 3 m libres igual)
CONDICIONES DE VENTA
Apartados: $10,000.00 (válido 15 días naturales)
Enganche accesible del 10%.
Saldo restante al momento de la entrega en mayo de 2025.
Fecha de entrega: Mayo 2025
Ejemplo: N3 L.10-A
*Precio y disponibilidad sujetos a cambio sin previo aviso, actualizados quincenalmente*
*Imágenes únicamente para fines ilustrativos
*Solamente se incluye el equipamiento mencionado en la descripción*
* Este es un render que puede variar con respecto al resultado real.*
Dzityá, Mérida, Yucatán

