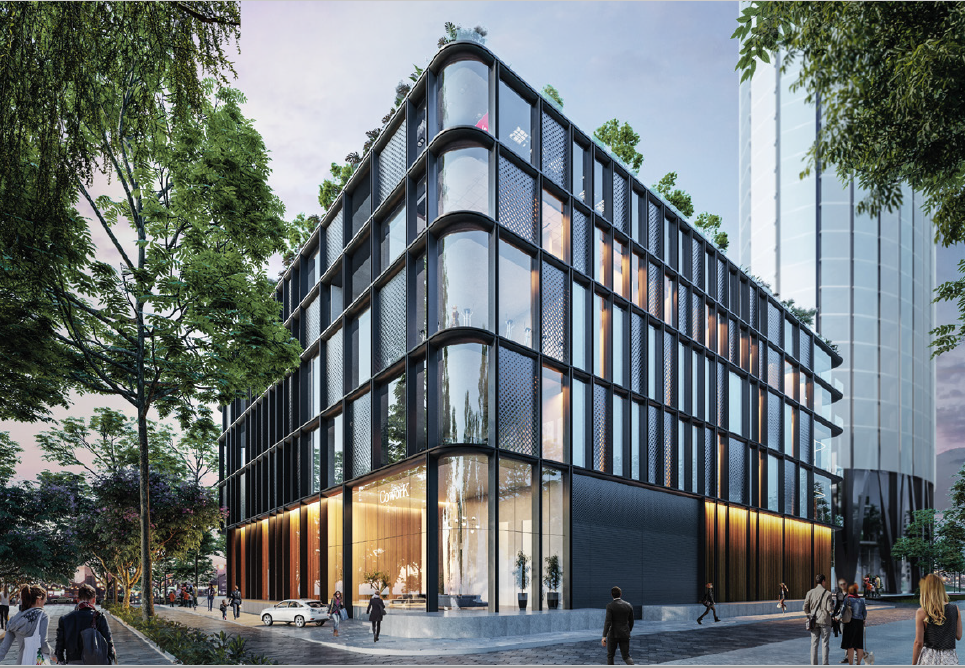





Buy your office in the most emblematic Next Tower in downtown Monterrey.
Get better connectivity with your customers, within spacious, comfortable spaces with good finishes.
It will be a mixed-use project
located on Constitution Avenue, point
strategic city with connection to
the most important roads in Monterrey.
It will combine commercial spaces, offices and
of housing with exclusive amenities that
they are committed to a better quality of life.
It becomes the starting point of
an unprecedented Master Plan, aimed at
to become the real estate reference
What is the Monterrey of the future projecting from
the center.
• 8,550.76 m2 of land A+B
• 114,628.91 m2 of total construction approx.
• 24,060 m2 of apartments
• 16,792.24 m2 of offices
• 12,089.58 m2 of commerce
• 17 levels of offices
• 24 levels of housing
• 740.36 m2 Sky Deck inside the tower
• 5 podium levels (commercial premises)
• 4 levels of basement parking
• High-speed elevators
• Closed circuit and 24 hour security.
• Insulated double glazed façade.
• Fire fighting system.
• Pressurized ladders.
• HVAC (Water Source Heat) system
Pump).
Includes hot/cold water tips
to connect the system equipment
WSHP and preparation for extraction of
scents
-Offices from 130 m2 to 986 m2 per level.
-With residential commercial area and hotel.
- High-speed elevators.
-Amenities like.
• Business Centers
• Coffee Stations
Levels.
Level 5- 997.68 m2
Level 6- 721.00 m2
Level 7- 498.00 m2
Level 15- 997.68 m2
Level 17- 997.68 m2
Level 18- 997.68 m2
Level 19- 997.68 m2
Level 20- 997.68 m2
Level 21- 997.68 m2
Offices.
Office 1- 193.80 m2
Office 2- 130.40 m2
Office 3- 169.37 m2
Office 4- 169.37 m2
Office 5- 130.40 m2
Office 6- 193.80 m2
Investment starting at $65,000 x m2
*Prices plus VAT
*Information subject to change without notice
#OCVIP0026Adquiere tu oficina en la Próxima Torre mas emblemática del Centro de Monterrey.
Obtén una mejor conectividad con tus clientes, dentro de espacios amplios, cómodos y con buenos acabados.
Será un proyecto de usos mixtos
ubicado en Av. Constitución, punto
estratégico de la ciudad con conexión a las
vías más impoantes de Monterrey.
Combinará espacios comerciales, oficinas y
de vivienda con amenidades exclusivas que
apuestan por una mejor calidad de vida.
Se convierte en el punto de partida de
un Master Plan sin precedentes, destinado
a convertirse en el referente inmobiliario
que proyecta el Monterrey del futuro desde
el centro.
• 8,550.76 m2 de terreno A+B
• 114,628.91 m2 de construcción total aprox.
• 24,060 m2 de depaamentos
• 16,792.24 m2 de oficinas
• 12,089.58 m2 de comercio
• 17 niveles de oficinas
• 24 niveles de vivienda
• 740.36 m2 Sky Deck dentro de la torre
• 5 niveles de podio (locales comerciales)
• 4 niveles de estacionamiento en sótano
• Elevadores de alta velocidad
• Circuito cerrado y seguridad las 24 hrs.
• Fachada cristal doble insulado.
• Sistema contra incendios.
• Escaleras presurizadas.
• Sistema de HVAC (Water Source Heat
Pump).
Incluye puntas de agua fría / caliente
para conectar los equipos sistema
WSHP y preparación para extracción de
olores
-Oficinas desde 130 m2 hasta 986 m2 por nivel.
-Con área comercial residencial y hotel.
- Elevadores de alta velocidad.
-Amenidades como.
• Business Centers
• Coffee Stations
Niveles.
Nivel 5- 997.68 m2
Nivel 6- 721.00 m2
Nivel 7- 498.00 m2
Nivel 15- 997.68 m2
Nivel 17- 997.68 m2
Nivel 18- 997.68 m2
Nivel 19- 997.68 m2
Nivel 20- 997.68 m2
Nivel 21- 997.68 m2
Oficinas.
Oficina 1- 193.80 m2
Oficina 2- 130.40 m2
Oficina 3- 169.37 m2
Oficina 4- 169.37 m2
Oficina 5- 130.40 m2
Oficina 6- 193.80 m2
Inversión desde $65,000 x m2
*Precios mas IVA
*Información sujeta a cambios sin previo aviso
#OCVIP0026
