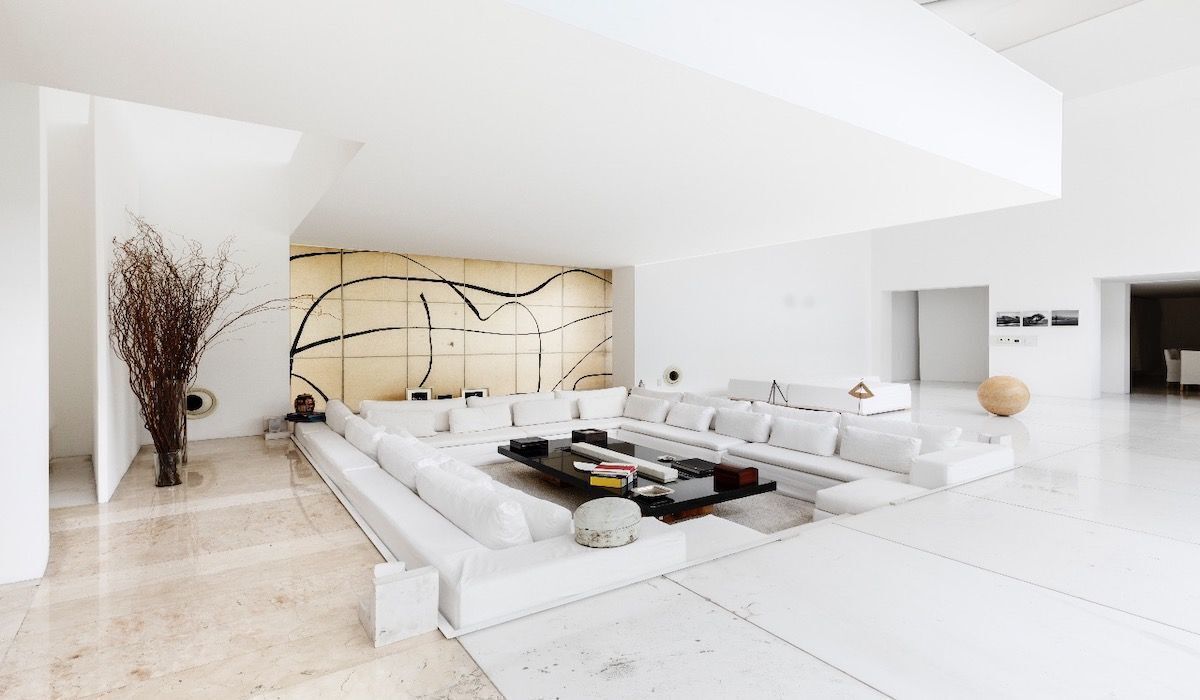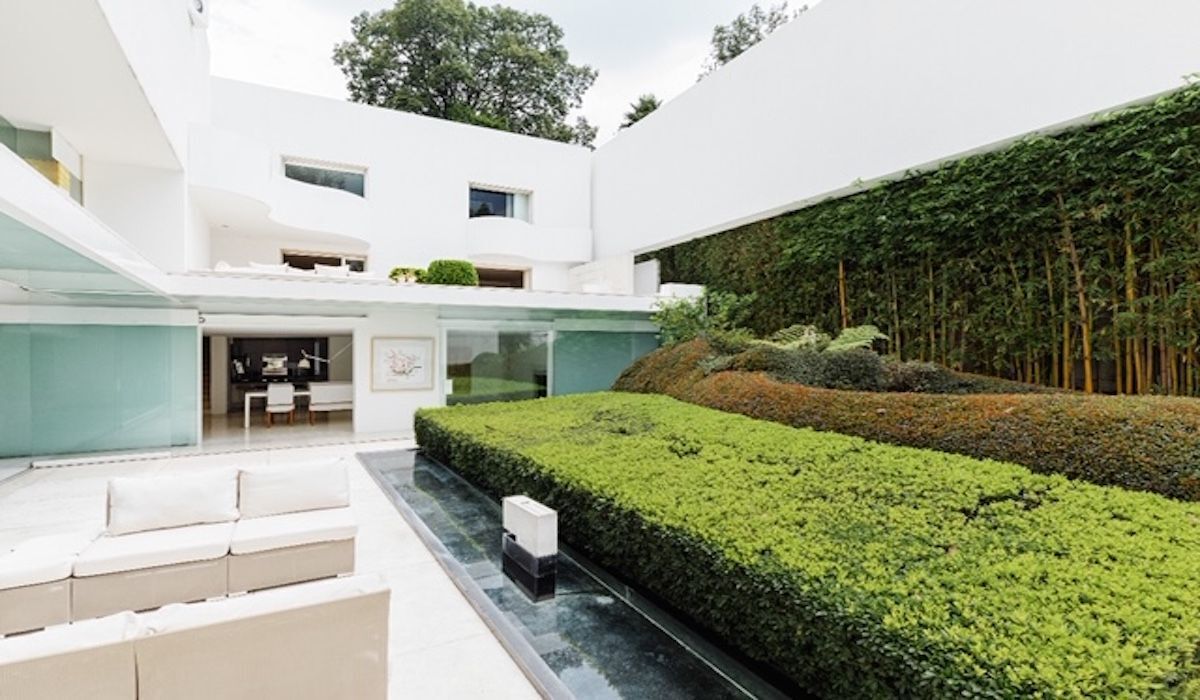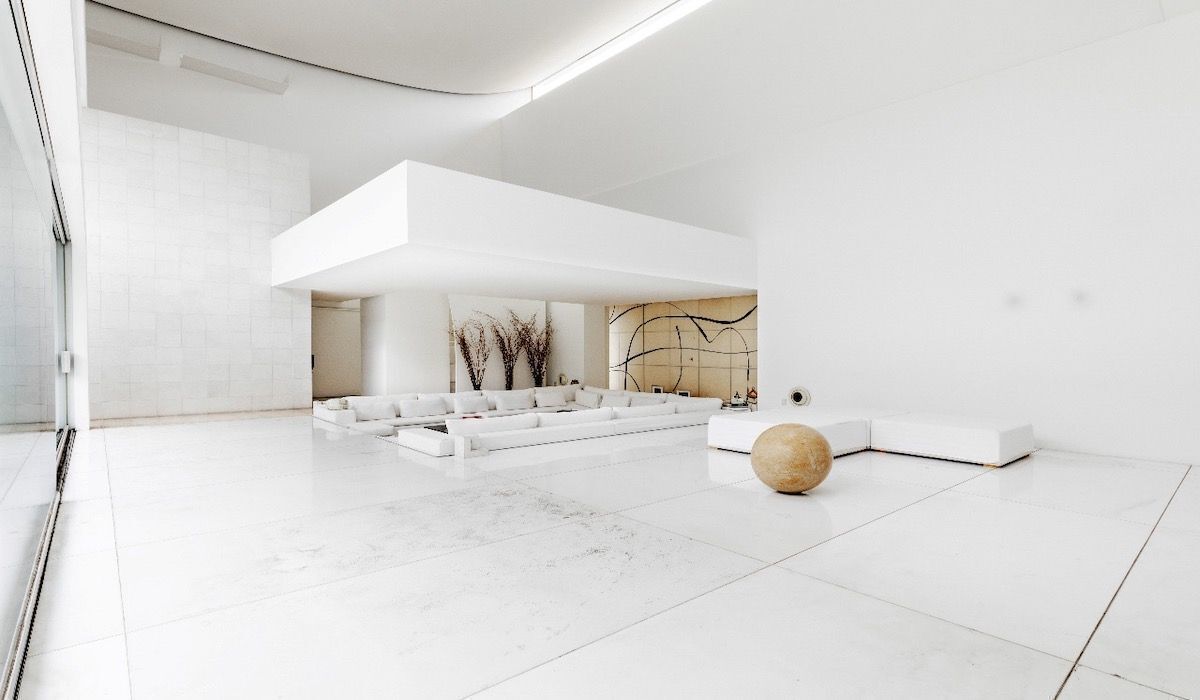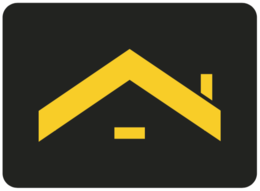





Spectacular House in Bosques de las Lomas designed by Architect Miguel Ángel Aragones.
In a private street
Residence developed on 4 levels:
It has 4 bedrooms
The master bedroom with 254m2 with 2 bathrooms and 2 dressing rooms, terrace, living room, gym, sunbathing area, and garden; the other bedrooms each with a bathroom and dressing room, terrace. Luggage room, sunken living room, dining room, equipped kitchen, interior garden with water mirror and breakfast area. T.V. room, breakfast area, double-height living room, 1/2 bathroom for guests, sauna, 2 service rooms with full bathroom; library or study with bathroom and office; guest room with bathroom, breakfast area, and kitchenette; storage room with bathroom; laundry room,
Parking for 5 covered cars, electric gates, CCTV cameras, 1/2 bathroom, air conditioning, heating, intercom, ambient sound.
Price, data, and conditions subject to change without prior notice.Espectacular Casa en Bosques de las Lomas diseñada por el Arquitecto Miguel Ángel Aragones.
En calle privada
Residencia desarrollada en 4 niveles:
Tiene 4 recamaras
La Recámara principal con 254m2 con 2 baños y 2 vestidores, terraza, sala de estar, gimnasio, asoleadero y jardín; las otras recámaras con baño y vestidor cada una, terraza. Cuarto para maletas, Sala en desnivel, comedor, cocina equipada, jardín interior con espejo de agua y desayunador. Sala de T.V., desayunador, sala a doble altura, 1/2 baño para visitas, sauna, 2 cuartos de servicio con baño completo; biblioteca o estudio con baño y oficina; cuarto de visitas con baño, desayunador y cocineta; cuarto bodega con baño; cuarto de lavado,
Estacionamiento para 5 autos a cubierto, portones eléctricos, cámaras de CCT., 1/2 baño, aire acondicionado, calefacción, intercomunicación, sonido ambiental.
Precio, datos y condiciones sujetos a cambios sin previo aviso
Bosque de las Lomas, Miguel Hidalgo, Ciudad de México

