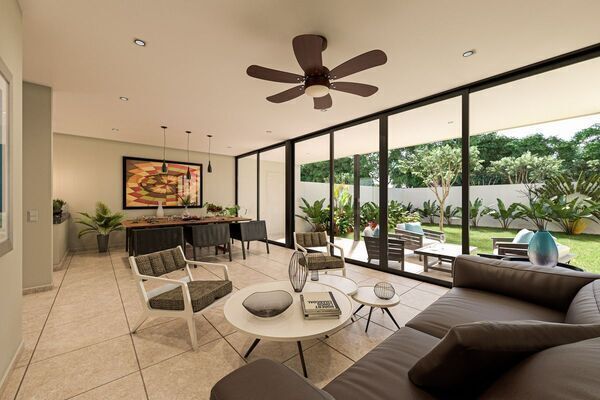





WITH ONLY 26 LOTS, SAVARA IS A PRIVATE RESIDENTIAL COMPLEX that has everything you need to start the next stage of your life. A new home for you and your loved ones, with three models to choose from and spaces designed to make your life easier.
ISORA MODEL
CONSTRUCTION 179.03 m2 FROM
It stands out for being practical, with a bedroom on the ground floor that can be used as a study or guest room, and on the upper floor, a bedroom for the children and a spacious master bedroom with the best views of the backyard garden.
GROUND FLOOR
Living room
Dining room
Kitchen
1/2 bathroom
Bedroom with bathroom
Covered laundry area
Covered garage
UPPER FLOOR
Bedroom with bathroom
Master bedroom with bathroom and walk-in closet
MARANTA MODEL
CONSTRUCTION 181.89 m2
A single-story home where the project revolves around a patio that articulates all the spaces and where nature will be present in all views. It is ideal for those looking for something different and comfortable without the need to climb stairs.
SINGLE STORY HOUSE
Living room
Dining room
Kitchen
1/2 bathroom
2 bedrooms with bathroom
Master bedroom with bathroom and walk-in closet
Covered laundry area
Covered garage
ARECA MODEL
CONSTRUCTION 213.08 m2
It is the favorite of gardening lovers and outdoor activities, as having all the rooms on the upper floor and thanks to its unique design, a large patio is created that enhances the social areas and offers us ample options to personalize our home with a pool or future expansions.
GROUND FLOOR
Living room
Dining room
Kitchen
Covered terrace
1/2 bathroom
Covered laundry area
Covered garage
UPPER FLOOR
One bedroom with bathroom and balcony
One bedroom with bathroom and walk-in closet
Master bedroom with bathroom and walk-in closet
DELIVERY DATE: AUGUST/SEPTEMBER 2022
Amenities:
Children's playground
Bike path
Covered social terrace,
Common pool.
Potable water, electricity, voice, and data.
Accepted payment methods:
Bank credit (except BBVA), Infonavit, own resources, (PEMEX adds $100,000 to the sale price)
Reservation $10,000 pesos for 7 natural days
Down payment 20% and balance upon delivery and deed
Monthly maintenance fee of $1,600.
Reserve fund equivalent to 3 times the fee.
EQUIPMENT IN THE 3 MODELS:
Covered garage
Dressed kitchen with lower cabinets
Covered laundry area
AUTHORIZED UNIQUE ADDITIONALS:
Pool or pool hole: it will be a single size and a single location. It is paid 100% upon promise
IMPORTANT NOTE
Electricity and water contracts are done by each client
Voice and data service is only ducting
Pemex, IMSS, Banejercito credits are accepted with an additional cost of $100,000 pesos
If the client pays with Infonavit or Cofinavit credit and requires a refund of the down payment, it will not be accepted.CON SOLO 26 LOTES SAVARA ES UN COMPLEJO RESIDENCIAL PRIVADO que tiene todo lo que necesitas para comenzar la siguiente etapa de tu vida. Un nuevo hogar para ti y los que amas, con tres modelos a elegir y espacios diseñados para hacer tu vida más fácil.
MODELO ISORA
CONSTRUCCION 179.03 m2 DESDE
Se distingue por ser práctico, con una recámara en planta baja que puede ser usada como estudio o recámara de visi – tas, y en planta alta una recámara para los niños y una recámara principal amplia con las mejores vistas al jardín
posterior.
PLANTA BAJA
Sala
Comedor
Cocina
1/2 baño
Recámara con baño
Área de lavado techada
Cochera techada
PLANTA ALTA
Recámara con baño
Recámara principal con baño y clóset
vestidor
MODELO MARANTA
CONSTRUCCION 181.89 m2
Una sola planta en el que el proyecto gira alrededor de un patio que articula todos los espacios y en el que la naturaleza estará presente en todas las visuales. Es ideal para quien busca algo diferente y cómodo sin la necesidad de subir escaleras.
CASA DE UNA SOLA PLANTA
Sala
Comedor
Cocina
1/2 baño
2 recámaras con baño
Recámara principal con baño y clóset
vestidor
Área de lavado techada
Cochera techada
MODELO ARECA
CONSTRUCCION 213.08 m2
Es el favorito de los amantes de la jardinería y de las actividades al aire libre, ya que al tener todas las habitaciones en la planta alta y gracias a su diseño único, se genera un gran patio que engalana las áreas sociales y nos ofrece amplias opciones para personalizar nuestra vivienda con alberca o ampliaciones a futuro.
PLANTA BAJA
Sala
Comedor
Cocina
Terraza techada
1/2 baño
Área de lavado techada
Cochera techada
PLANTA ALTA
Una recámara con baño y balcón
Una recámara con baño y clóset vestidor
Recámara principal con baño y clóset vestidor
FECHA DE ENTREGA: AGOSTO/SEPTIEMBRE 2022
Amenidades:
Juegos infantiles
Ciclopista
Terraza social techada,
Piscina común.
Agua potable, luz, voz y datos.
Formas de pago aceptadas:
Crédito bancario (menos BBVA), infonavit, recurso propio, (PEMEX se le suma al precio de venta $100,000)
Apartado $ 10 mil pesos por 7 dias naturales
Enganche 20% y saldo contra entrega y escritura
Cuota de mantenimiento de $1,600 mensuales.
Fondo de reserva equivalente a 3 tantos de cuota.
EQUIPAMIENTO EN LOS 3 MODELOS:
Cochera techada
Cocina vestida con gaveteros inferiores
Área de lavado techado
ÚNICOS ADICIONALES AUTORIZADOS:
Alberca o hueco alberca: será una sola medida y una sola ubicación. Se paga al 100% en la promesa
NOTA IMPORTANTE
contratos de luz y agua cada cliente lo hace
servicio de voz y datos es solo ductería
créditos pemex, imss, banejercito si se aceptan con costo de $100,000 pesos adicional
cliente si paga con crédito infonavit o cofinavit y requiere devolución de enganche, no se aceptará

