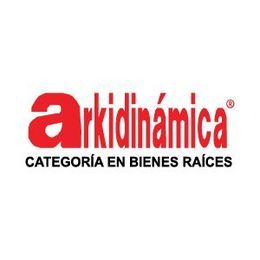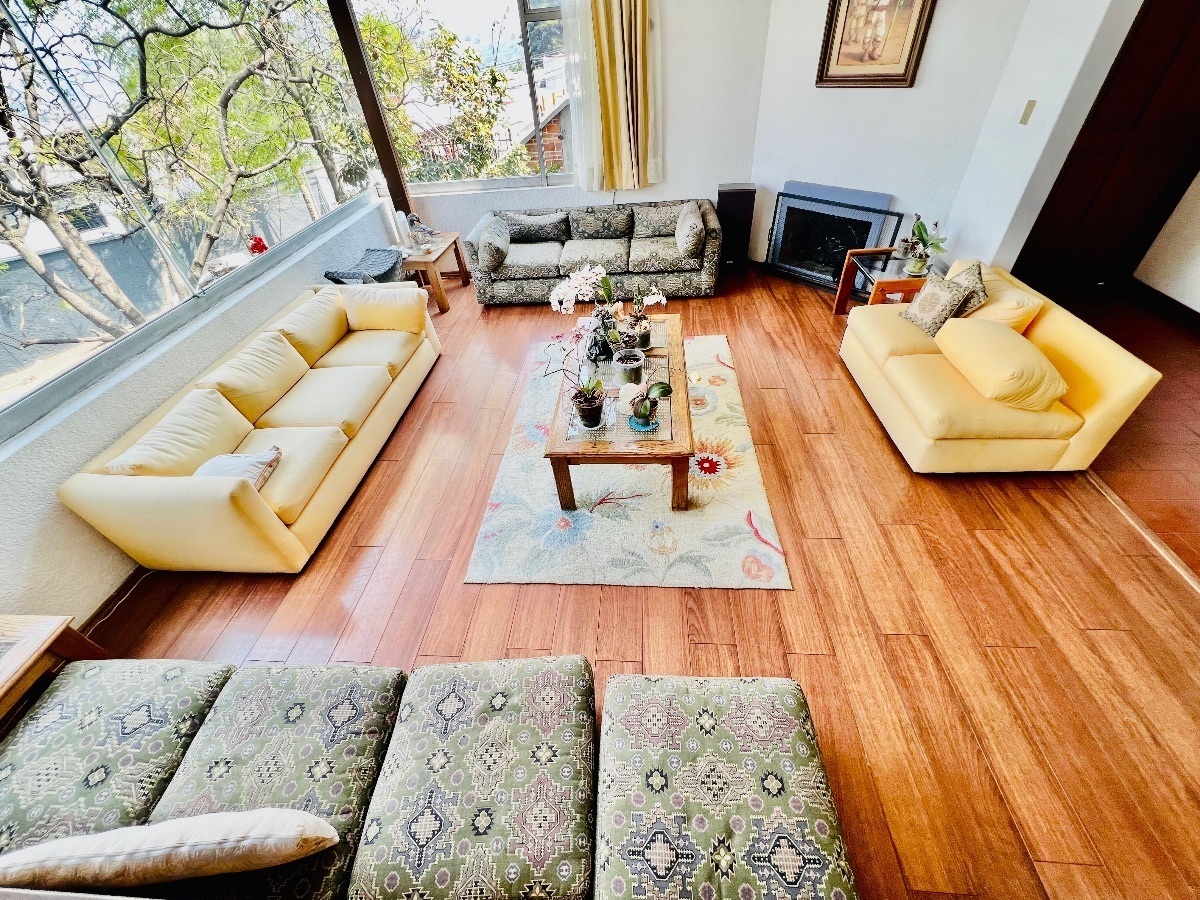

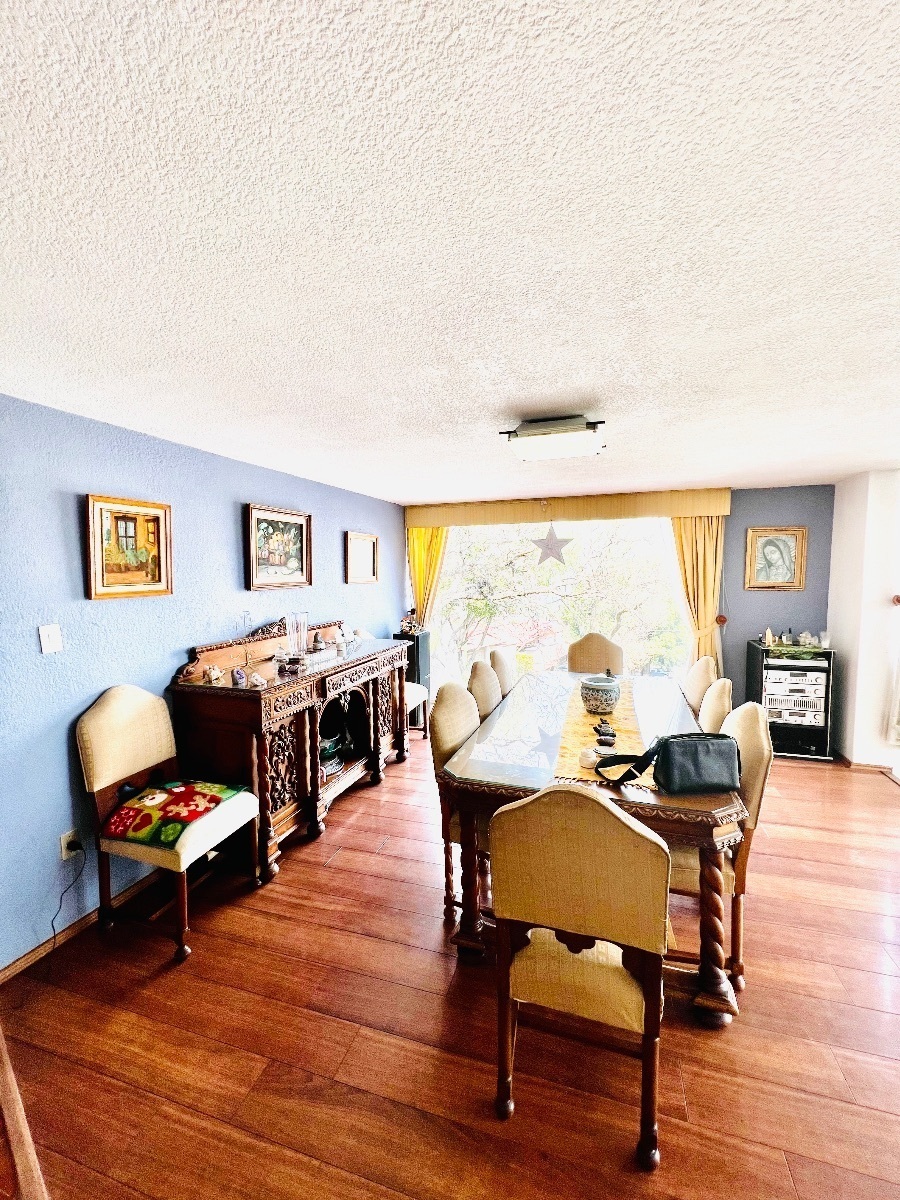

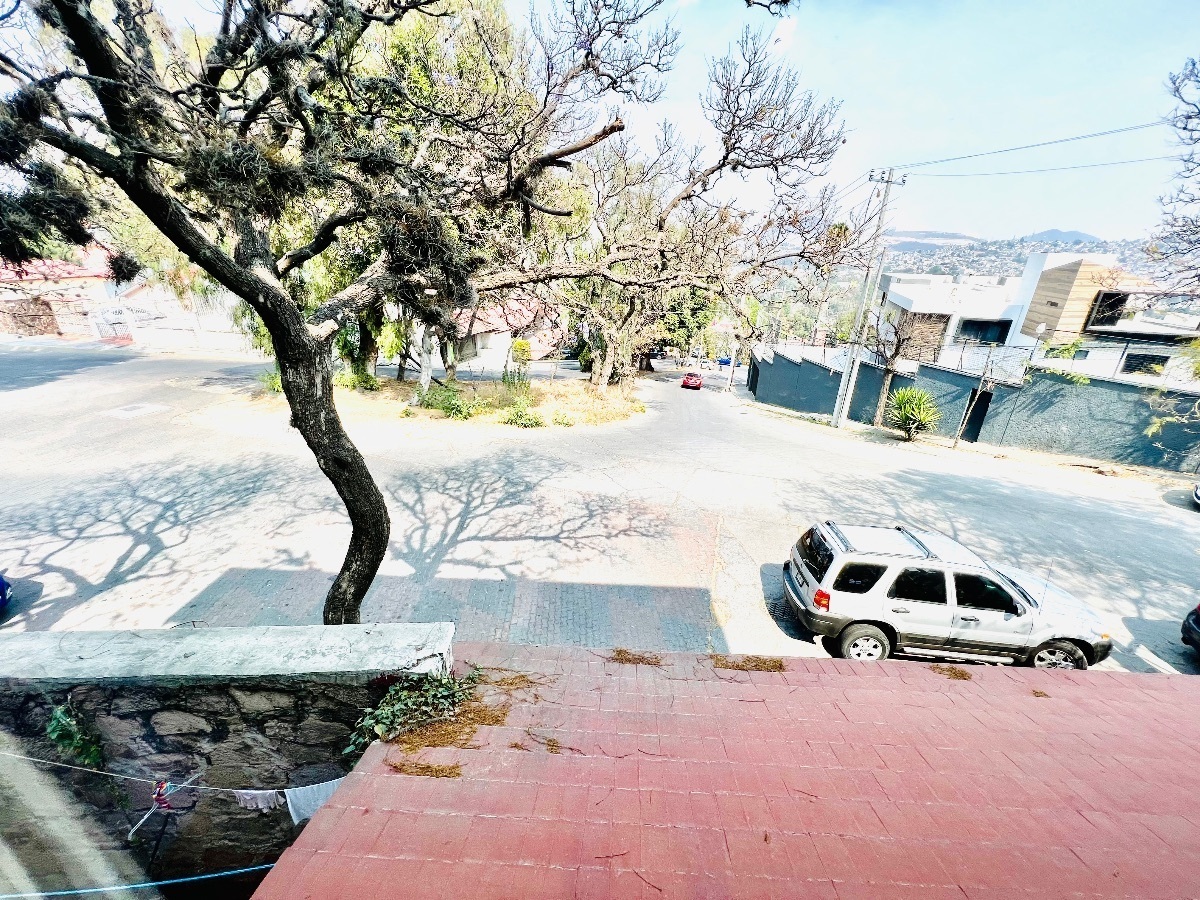
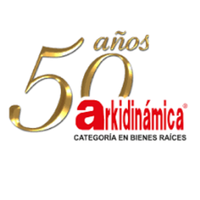
Here is an extraordinary home
With a clean and modern design to enjoy
With a picturesque and panoramic concept
Escorted by centenary pirules
Mature ash trees with beautiful foliage
An organic and even romantic ascent
Frame different but precious views
From its large living room where high ceilings
Crown the environment and welcome with grace
Going up 3 steps the dining room invites
Each of the diners encourages sharing
Contemplating, being to enjoy with ease
As you arrive at the ante-dining room where its garden
Can be contemplated and leads to the back garden
A place of charming and mystical beauty
Where grilled meats, gatherings or inspiration
Happens when you are there or walk through,
Abundant vegetation shelters your walk
Returning to the interior of the beautiful house.
The kitchen awaits to share secret recipes
Developed on its countertops, pantry
Stoves, grills, ovens, utensils, and boards
That will always tempt the demanding palate
Around the corner is an entertainment room
Social, family, recreational, even personal
A very spacious area with whimsical ceilings
Of very open flow to invite
Opening to a large terrace to achieve a view
Or on the other side a garden to plant
When you return to the house the family living room
Can captivate or fascinate its members
Large bedrooms each different and special
Connected by a mezzanine designed for conversation
Although you can study, read, draw or inspire there
Bedrooms from 4 to 6 depending on what you seek
Open windows and perceive the clean and fresh aroma
Inside, its rooms offer flexibility
Spaciousness, good capacity storage areas
Comfortable and functional bathrooms you can enjoy
Take advantage of the master bedroom in the penthouse
As it has an office, ante-bedroom, views,
Dressing room with blinds and bathroom with hydro massage tub
This residence is truly unique
Not only for its design and environments
But because it allows you to just be or interact.
Large garage to store many cars
Separate service area, however,
In different ways it can be integrated,
Closets and storage rooms to store,
Large laundry and ironing room
Drying patio to dry and sunbathe
Spacious service room with bathroom
Guarantee that you can count on service.
Main house land 513m2
Annex land 348m2
Main house construction 454m2
Extra annex construction 100m2
PRICES
Main house $9,300,000 Pesos
Annex house $4,200,000 Pesos
Whole together 13,500,000 Pesos
*Price, conditions, and terms negotiableAquí se encuentra extraordinario hogar
De trazo limpio y moderno para gozar
De concepto pintoresco y panorámico
Escoltado por centenarios pirules
Fresnos de edad madura de bella fronda
Un ascenso orgánico e incluso romántico
Enmarcan diferentes vistas mas preciosas
Desde su gran sala recibe donde techos altos
Coronan el ambiente y reciben con gracia
Subiendo 3 escalones el comedor invita
Cada uno de los comensales exhorta a compartir
Contemplar, estar para disfrutar con holgura
Mientras llegas al ante-comedor donde su jardín
Puede contemplar y salir al jardín posterior
Lugar de encantadora y mística belleza
Donde carnes asadas, reunión o inspiración
Acontece cuando se esta o se recorre,
Vegetación abundante, cobija tu andar
Regresando al interior de la bella casa.
La cocina aguarda para compartir recetas secretas
Desarrolladas en sus encimeras, despensa
Hornillas, parrillas, hornos, utensilios y tablitas
Que siempre han de antojar al exigente paladar
A la vuelta esta un salón de entretenimiento
Social, familiar, recreativo, hasta personal
Espacio muy amplio con techos caprichosos
De flujo muy abierto para invitar
Abriéndose a gran terraza para lograr divisar
O por el otro lado una huerta para sembrar
Cuando a la casa regresas la sala de estar familiar
A sus integrantes podrá cautivar o fascinar
Recamaras grandes cada una diferente y especial
Unidas por mezanine pensado para conversar
Aunque podrás allí estudiar, leer, dibujar o inspirar
Recamaras de 4 a 6 dependiendo lo que busquen
Abre ventanas y percibe al aroma limpio y fresco
Adentros sus habitaciones ofrecen flexibilidad
Amplitud, áreas de guardado de buena capacidad
Baños cómodos y funcionales podras disfrutar
Aprovecha la habitación principal en penthouse
Ya que cuenta con despacho, ante-recamara, vistas,
Vestidor de persiana y baño c/tina de hidro masaje
Esta residencia por mucho es singular
No solo por su diseño y ambientes
Si no porque permite solo estar o interactuar.
Cochera grande para muchos carros guardar
Área de servicio separada, sin embargo,
de diferentes formas se puede integrar,
Clósets y bodegas para almacenar,
Cuarto de lavado y planchado grande
Patio de tendido para secar y asolear
Cuarto de servicio espacioso con baño
Garantizan con servicio poder contar.
Terreno casa principal 513m2
Terreno anexo 348m2
Construcción Casa Principal 454m2
Construcción extra anexa 100m2
PRECIOS
Casa principal $9,300,000 Pesos
Casa anexa $4,200,000 Pesos
Toda en conjunto 13,500,000 Pesos
*Precio, condiciones y términos negociables

