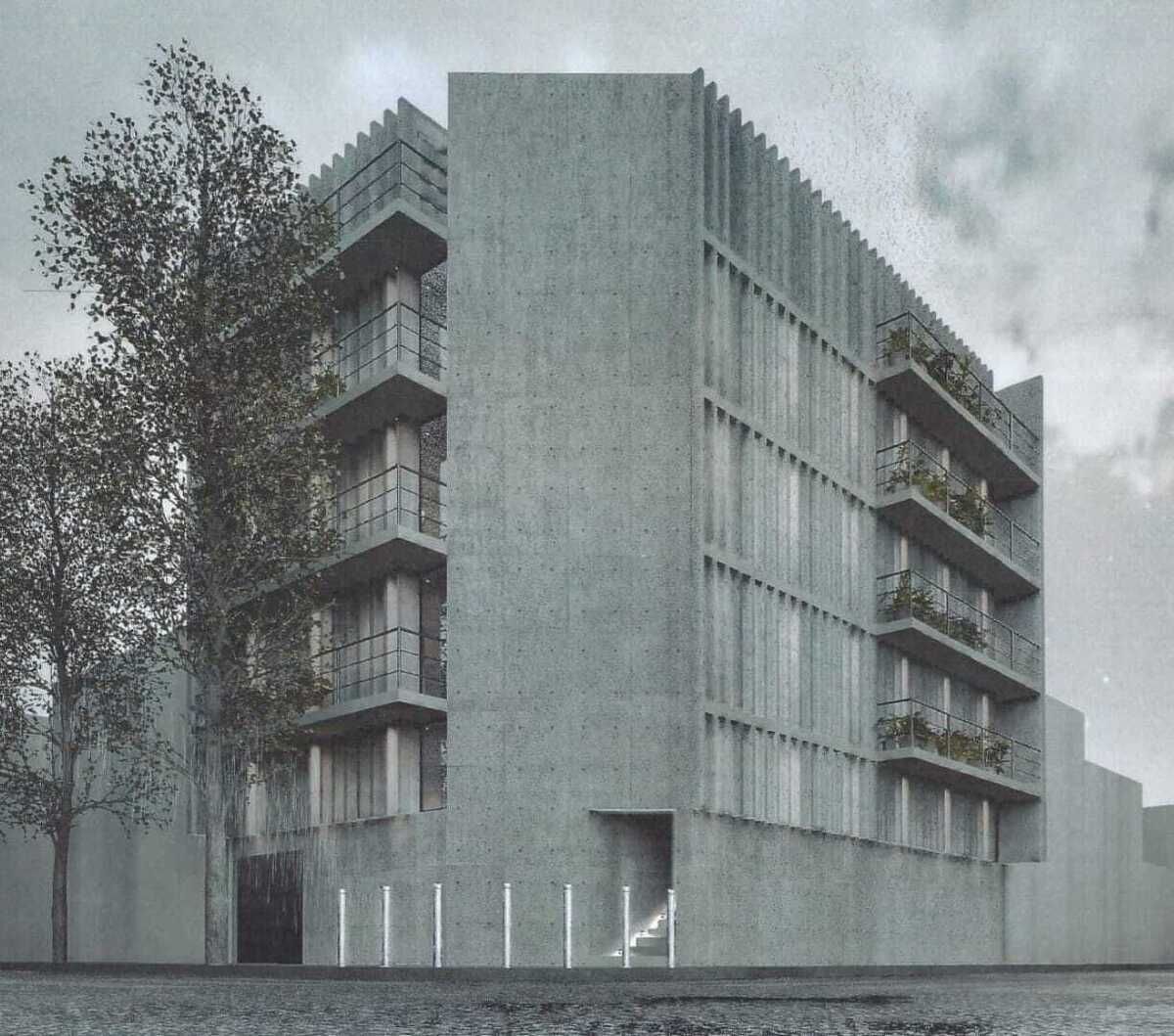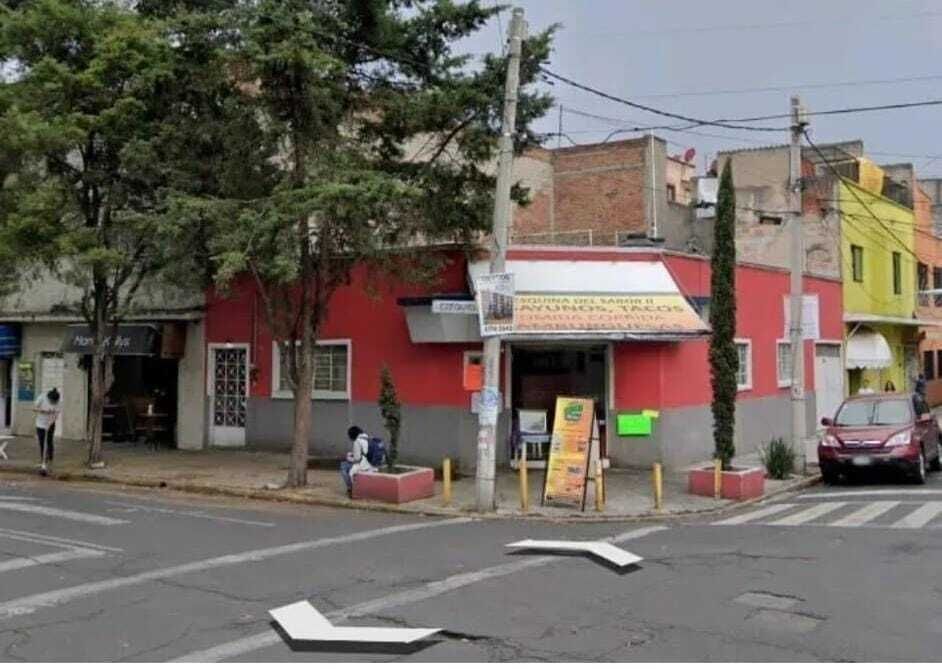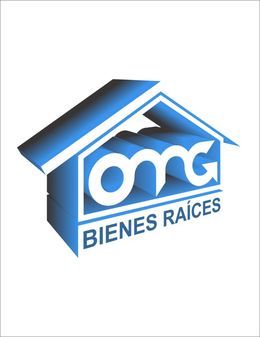


DESCRIPTIVE MEMORANDUM OF THE ARCHITECTURAL PROJECT:
To build a building.
in the Gustavo A. Madero delegation.
Col. Guadalupe Tepeyac.
The project consists of a basement, ground floor with an interior garden, 3 levels of apartments, and a recreational terrace on the top level with a barbecue area and gardening.
The apartments are composed as follows:
• Ground Floor:
2 apartments with 1 bedroom each, living-dining area, kitchen, and full bathroom.
• Levels 1 to 3:
2 apartments per level with 2 bedrooms each, living-dining area, kitchen, and full bathroom.
The complete complex has an elevator with stops on each level and a staircase that goes from the ground floor to the rooftop.
The type of soil of the property corresponds to: H/4/20/Z.
It has a direct view of a park.
The project has descriptive memorandums, electrical memory, hydrosanitary, and soil mechanics.
Appointment scheduling in advance.MEMORIA DESCRIPTIVA DEL PROYECTO ARQUITECTÓNICO:
Para construir edificio.
en la delegación Gustavo A. Madero.
Col. Guadalupe Tepeyac.
El proyecto consta de sótano, planta baja con un jardín interior, 3 niveles de departamentos y una terraza recreacional en el último nivel con área de asador y jardinería.
Los departamentos se componen de la siguiente manera:
• Planta Baja:
2 departamentos de 1 recámara cada uno, área de sala-comedor, cocina y baño completo.
• Niveles 1 a 3:
2 departamentos por nivel con 2 recámaras cada uno, área de sala-comedor, cocina y baño completo.
El conjunto completo consta con un elevador con parada en cada nivel y una escalera que va desde planta baja hasta la Azotea.
El tipo de suelo del predio corresponde a: H/4/20/Z.
Cuenta con vista directa a un parque.
El proyecto cuenta con memorias descriptivas, memoria eléctrica, hidrosanitario y mecánica de suelos.
Programación de citas previamente.
Guadalupe Tepeyac, Gustavo A. Madero, Ciudad de México

