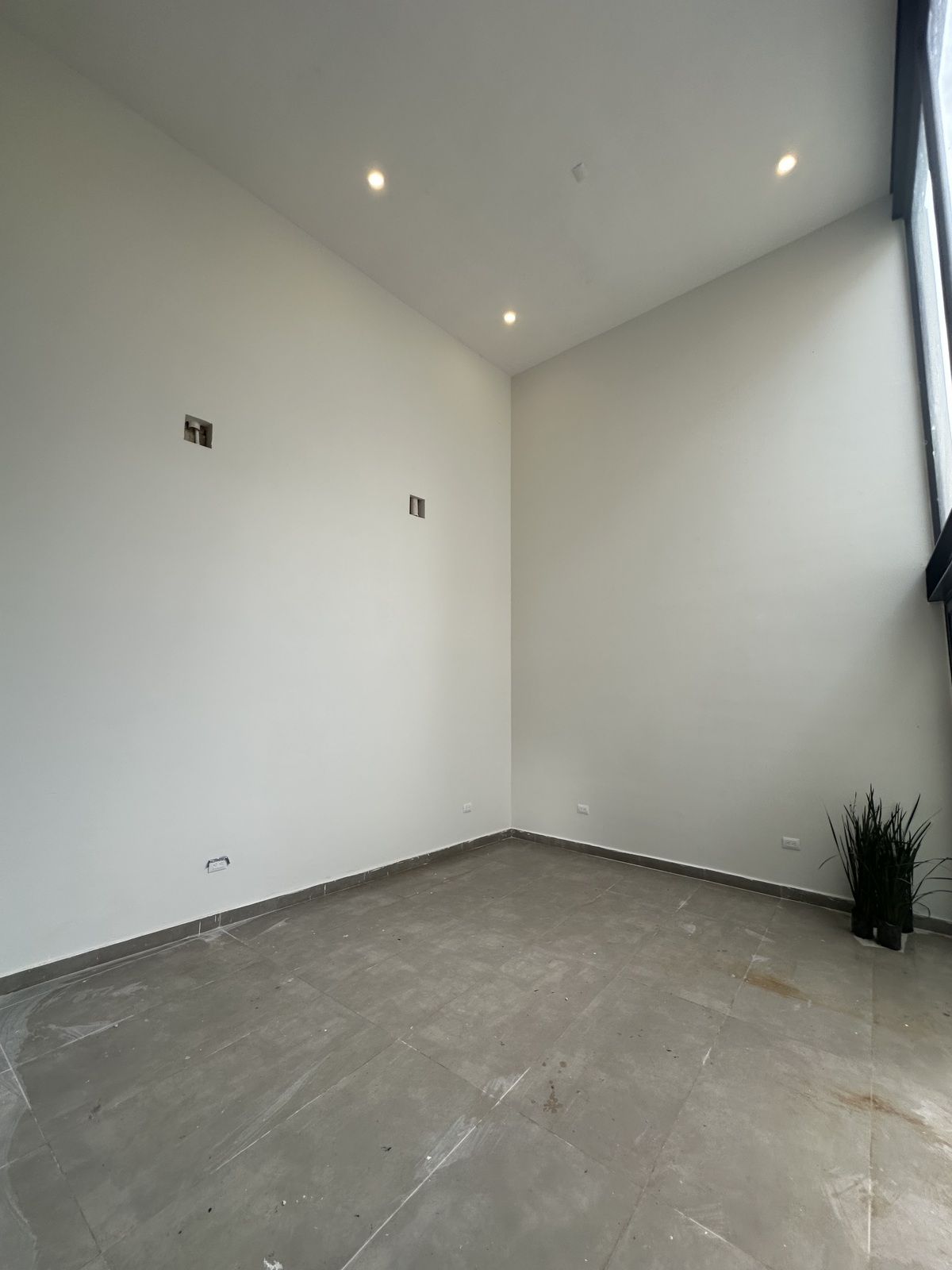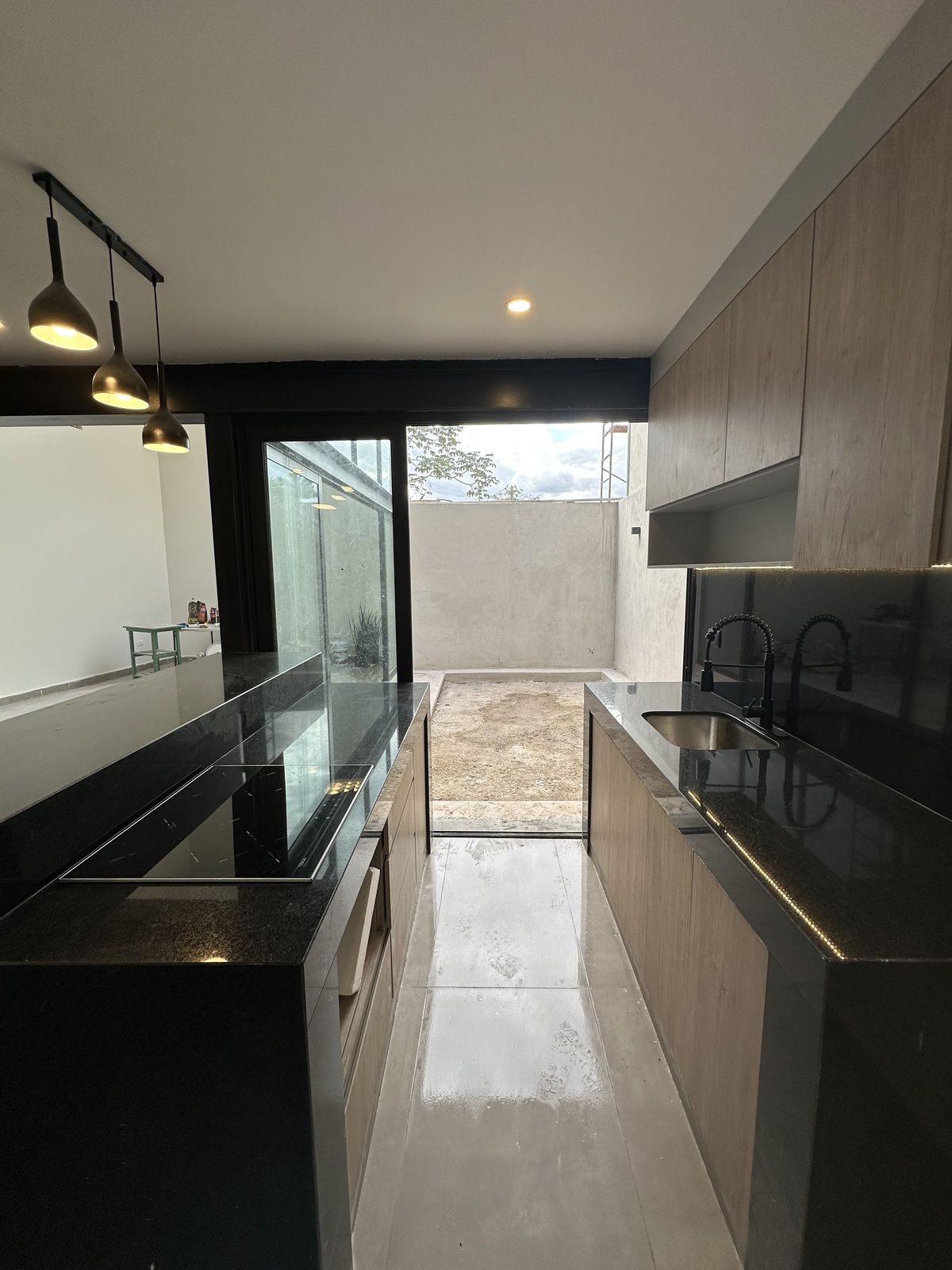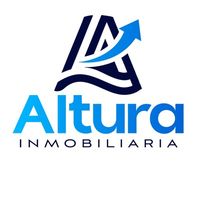





1. PROJECT
We present to you 3 townhouses located just one block from 22nd Street in Montebello, which will connect you to the commercial area of Urban Center, to the Altabrisa square, and to the Mérida ring road.
2. FEATURES:
*Land: 133 m2 (approximately 15 m x 8.5 m due to irregular shape)
*Construction: 237.21 m2 over 3 levels
*Open street, no condominium regime
East orientation
-Ground floor
• Covered garage for 2 cars
• Living and dining room with double height
• Kitchen with central island
• Half bathroom for guests
• Garden with window wall
-Upper floor
• Master bedroom with closet, full bathroom, and double sink
• Secondary bedroom with closet and full bathroom
-Rooftop (third level)
• Half bathroom and covered laundry area
• Social area with a spectacular view and service bar
• Service roof
3. EQUIPMENT
-Closets in bedrooms (does not include TV furniture or drywall work from the renders)
-Carpentry in kitchen and bathrooms
-Electric stove, sink in kitchen and rooftop
-Marble and granite in bathrooms, kitchen, and roof
-Full shower enclosure in bathroom (fixed and door)
-Garden areas with irrigation system preparation
-5 service pressurizer and submersible pump for well
-Biodigester, cistern, and water tank
4. DELIVERY TIME AND PAYMENTS
* Project for delivery in January 2025,
** Invest from $20,000.00 refundable in 5 calendar days and make a down payment from 30% settling upon delivery (negotiable).
Bank credits apply (Infonavit and fovissste for having potable water).
*Information as of Dec/24, prices and availability may change. This is not a binding offer.1. PROYECTO
Te presentamos 3 townhouses ubicados a solo una cuadra de la calle 22 en Montebello, misma que te conectará a la zona comercial de Urban Center, a la plaza de Altabrisa y al periférico de Mérida.
2. CARACTERISTICAS:
*Terreno: 133 m2 (15 m x 8.5 m aproximadamente por ser irregular)
*Construcción: 237.21 m2 en 3 niveles
*Calle abierta, no hay régimen de condominio
Orientación este
-Planta baja
• Cochera techada para 2 autos
• Sala y comedor a doble altura
• Cocina con isla central
• Medio baño para visitas
• Jardín con ventanal
-Planta alta
• Habitación principal con clóset, baño completo y doble lavabo
• Habitación secundaria con clóset y baño completo
-Rooftop (tercer nivel)
• Medio baño y área de lavado techada
• Área social con una espectacular vista y barra de servicio
• Azotea de servicio
3. EQUIPAMIENTO
-Clósets en recámaras (no incluye mueble de tv ni trabajos con tablaroca de los renders)
-Carpinterías en cocina y baños
-Parilla eléctrica, tarja en cocina y rooftop
-Mármol y granito en baños, cocina y roof
-Cancel completo en baño (fijo y puerta)
-Áreas de jardín con preparación de sistema de riego
-Presurizador de 5 servicios y bomba sumergible para pozo
- Biodigestor, cisterna y tinaco
4. TIEMPO DE ENTREGA Y PAGOS
* Proyecto para entrega en enero 2025,
**Invierte desde $20,000.00 devolutivos en 5 días naturales y haz un enganche desde el 30% liquidando contra entrega (negociable).
Aplica créditos bancarios (Infonavit y fovissste por tener agua potable ).
*Información a dic/24, los precios y disponibilidad puede cambiar. Esta no es una oferta vinculante

