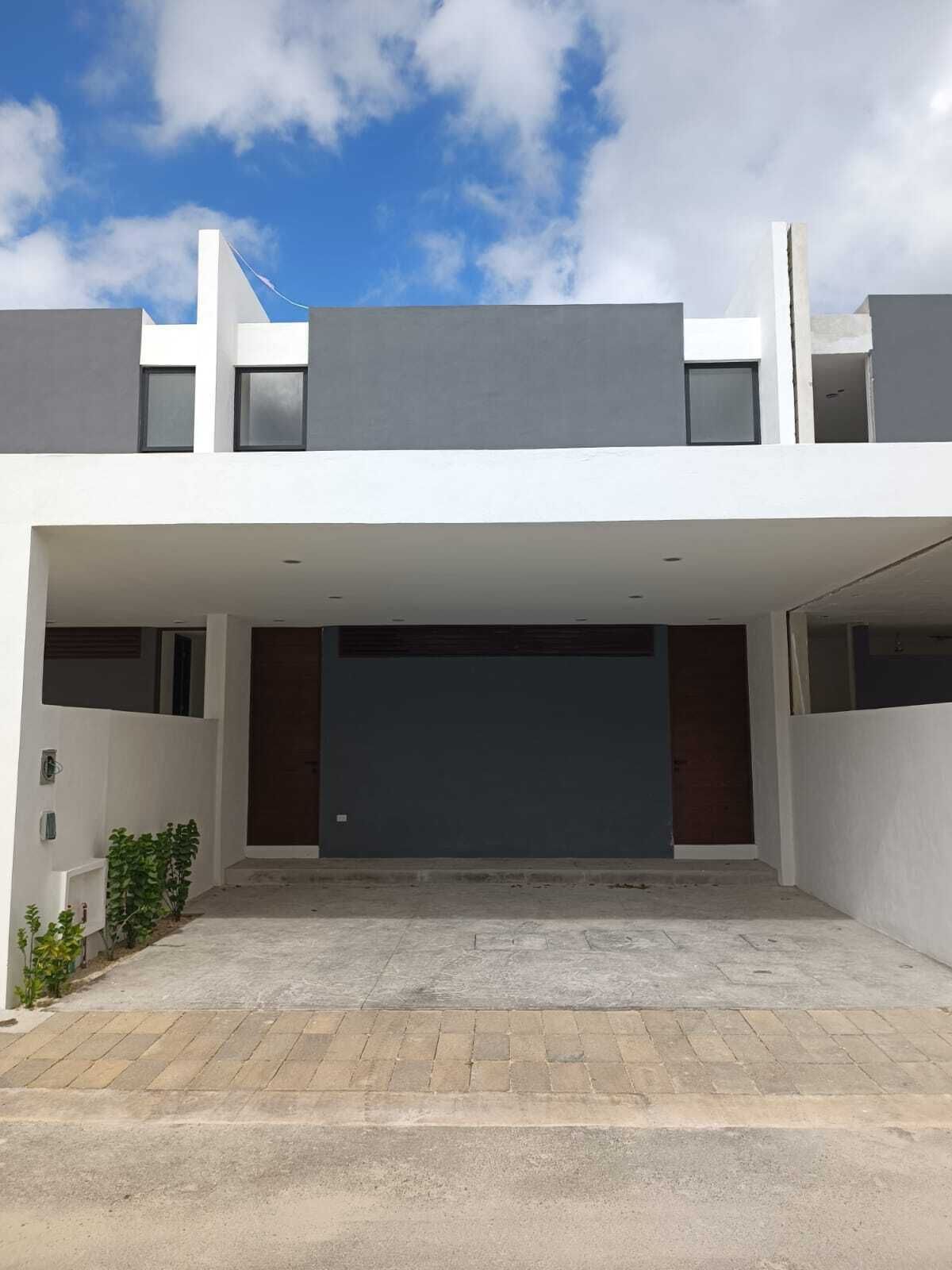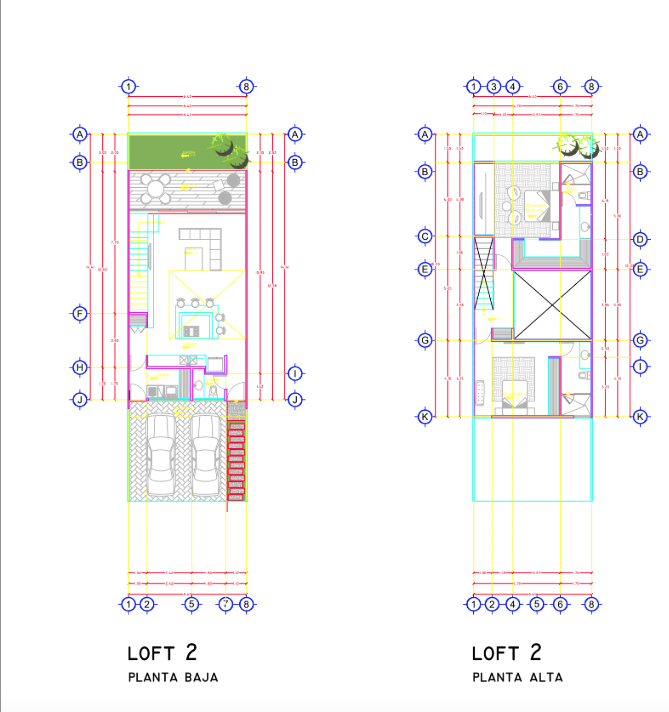





Xcanatún Townhouses offers first-class services, facilities designed for the future; tranquility, clean streets, excellent urbanization, the perfect place with the ideal space to give your family the home they deserve. The development will consist of 25 luxury townhouses, as well as: security booth, restaurant, gym, heated pool, paddle court, pickleball court, sauna, and various green areas.
DESCRIPTION TYPE 2
Surface: 141.83 m2
Construction: 190.58 m2
GROUND FLOOR
Living room
Dining room
Kitchen
Laundry room
Terrace
1/2 guest bathroom
UPPER FLOOR
Master bedroom with walk-in closet and full bathroom
Secondary bedroom with closet and bathroom
AMENITIES
Security booth
Restaurant
Gym
Heated pool
Paddle court
Pickleball court
Sauna
Various green areas
ADDITIONALS INCLUDED
Electric heater
Stairs with granite finish
Kitchen with granite countertop and stainless steel sink.
Breakfast bar with cedar wood finish and granite
Lower and upper cabinets in the kitchen with cedar and oak finish
4-burner electric stove
Preparation for solar panels
Perimeter walls
Cedar and oak carpentry in TV furniture
Tempered glass fixed in bathrooms
Dressed closets with cedar and oak carpentry.
Stainless steel sink
Maintenance fee: $1,500 includes annual membership to the Sport Center. Monthly fees not included. Paddle and pickleball courts by reservation and at cost.
Reservation: $25,000 pesos (10 calendar days).
Down payment: 25% + 6 monthly payments of $50,000 and balance upon delivery.
ACCEPTED PAYMENT METHODS
Own resources and bank credit
Delivery date: Immediate delivery
E: 19
*Price and availability subject to change without prior notice, updated bi-weekly*
*Images for illustrative purposes only*
*Only the equipment mentioned in the description is included*
*This is a render that may vary from the actual result.*Xcanatún Townhouses, te ofrece servicios de primera, instalaciones pensadas para el futuro; tranquilidad, calles limpias, excelente urbanización, el lugar perfecto con el espacio ideal para darle a tu familia el hogar que se merece. El desarrollo constará de 25 townhouses de lujo, así como: caseta de vigilancia, restaurante, gimnasio, alberca climatizada, cancha de paddel, cancha de pickleball, sauna y diversas áreas verdes.
DESCRIPCIÓN TIPO 2
Superficie: 141.83 m2
Construcción: 190.58 m2
PLANTA BAJA
Sala
Comedor
Cocina
Cuarto de lavado
Terraza
1/2 baño de visitas
PLANTA ALTA
Recámara principal con clóset vestidor y baño completo
Recámara secundaria con clóset y baño
AMENIDADES
Caseta de vigilancia
Restaurante
Gimnasio
Alberca climatizada
Cancha de paddel
Cancha de Pickeball
Sauna
Diversas áreas verdes
ADICIONALES INCLUIDOS
Calentador eléctrico
Escalera con acabado de granito
Cocina con meseta de granito y tarja de acero inoxidable.
Barra desayunador con acabado en madera de cedro con granito
Gavetas inferiores y superiores en cocina con acabado de cedro y encino
Parrilla eléctrica de 4 quemadores
Preparación para paneles solares
Bardas perimetrales
Carpintería de cedro y encino en mueble de TV
Fijo de cristal templado en baños
Closets vestidos con carpintería de cedro y encino.
Tarja de acero inoxidable
Cuota de mantenimiento: $1,500 incluye membresía anual al Sport Center. Mensualidades no incluídas. Canchas de padel y pickleball bajo reserva y con costo
Apartado: $25,000 pesos (10 días naturales).
Enganche: 25% + 6 mensualidades de $50,000 y saldo a contra entrega.
FORMA DE PAGO ACEPTADAS
Recurso propio y crédito bancario
Fecha de entrega: Entrega inmediata
E: 19
*Precio y disponibilidad sujetos a cambio sin previo aviso, actualizados quincenalmente*
*Imágenes únicamente para fines ilustrativos
*Solamente se incluye el equipamiento mencionado en la descripción*
* Este es un render que puede variar con respecto al resultado real.*
Residencial Xcanatún, Mérida, Yucatán

