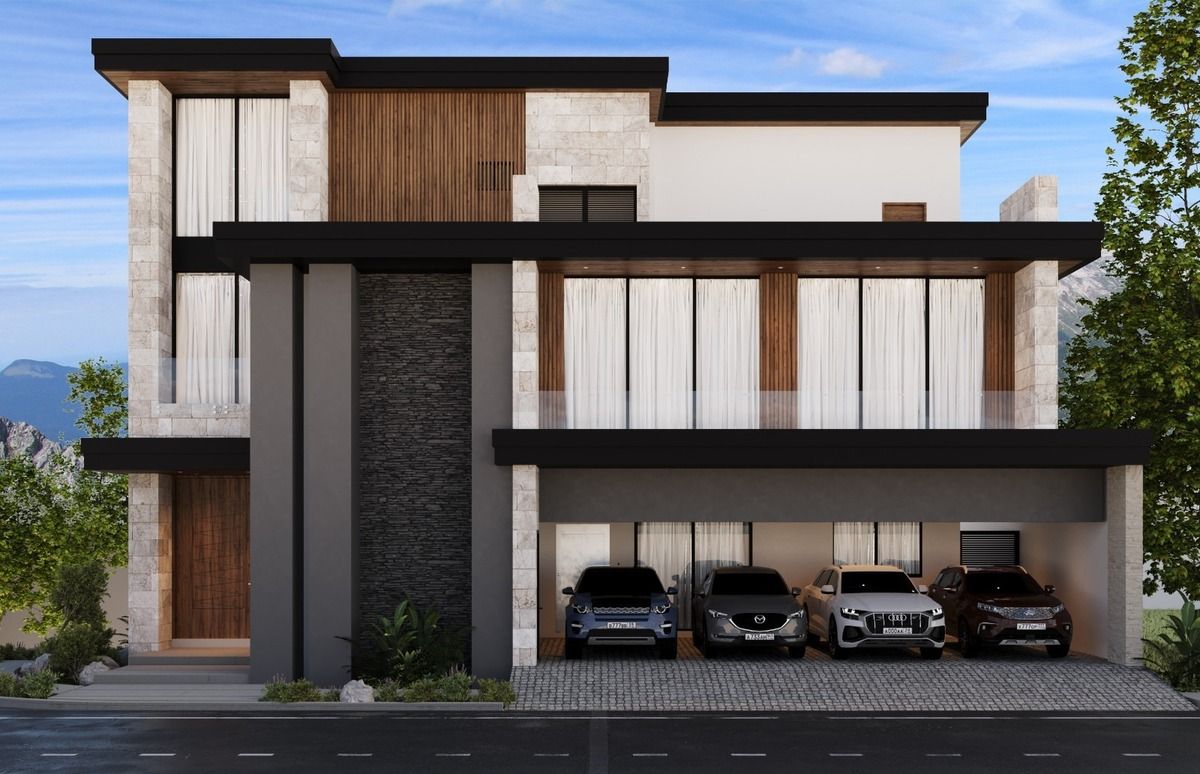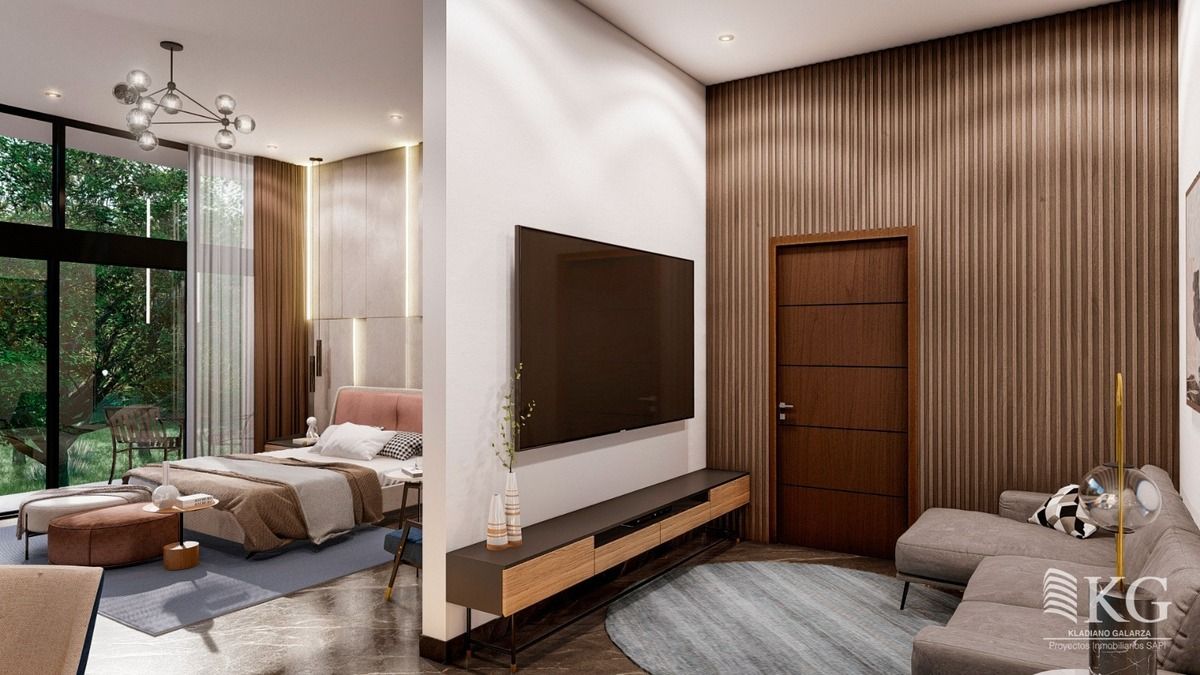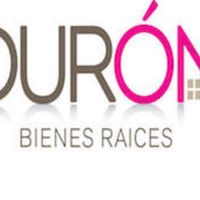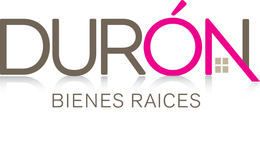





Land: 500 m²
Construction: 837.13 m² + 92.18 m² of uncovered terrace
Delivery time: 5 months
Garden: 71.61 m² + 25.80 m² of covered terrace
Ground Floor:
The ground floor has a garage for 4 cars, main access, and double height in the living room and bar. It includes a dining room, integral kitchen with family room, pantry, full guest bathroom, cinema/study/office with the option for a fourth bedroom, covered terrace with granite bar with sink and barbecue preparation. In addition, it has an outdoor garden with a full bathroom, service hallway, laundry room, service room with full bathroom, machine room, boiler niche, and pool. Preparation for an elevator is included.
Upper Floor:
The upper floor features a master bedroom with a balcony, full bathroom with hydromassage, and a two-level walk-in closet. It also offers three secondary bedrooms with balconies, full bathrooms, and walk-in closets, a living room/TV room, linen closet, and sink.
Rooftop:
The rooftop has a stairwell and elevator for access, covered terrace, full bathroom, outdoor social area with granite bar with sink and barbecue preparation and refrigerator, storage room, and machine area (air conditioning, panels, voice and data, etc.). Indoor social area with a half bathroom.
Equipment:
The turnkey residence includes reinforced concrete foundation, interior and exterior walls of block with thermal insulation, integral kitchen with oak veneer and national quartz countertop, 4 oak veneer walk-in closets, semi-solid doors, Cuprum Eurovent Series 150 frames, tempered glass railings, hydromassage tub, 12 solar panels, Santo Tomás marble floors and large format porcelain tile, reinforced concrete pool with Venetian tile, inverter Fan & Coil sectioned air conditioning, and preparations for a smart home.Terreno: 500 m²
Construcción: 837.13 m² + 92.18 m² de terraza sin techar
Tiempo de entrega: 5 meses
Jardín: 71.61 m² + 25.80 m² de terraza techada
Planta Baja:
La planta baja cuenta con una cochera para 4 autos, acceso principal y doble altura en sala y bar. Incluye comedor, cocina integral con family room, despensa, baño completo de visitas, sala de cine/estudio/oficina con opción a cuarta recámara, terraza techada con barra cubierta de granito con tarja y preparación de asador. Además, cuenta con jardín exterior con baño completo, pasillo de servicio, lavandería, cuarto de servicio con baño completo, cuarto de máquinas, nicho de boilers y alberca. Preparación para elevador está incluida.
Planta Alta:
La planta alta presenta una recámara principal con balcón, baño completo con hidromasaje y walk-in closet de dos niveles. También ofrece tres recámaras secundarias con balcón, baño completo y walk-in closet cada una, estancia/sala de TV, closet de blancos y sink.
Azotea:
La azotea cuenta con cubo de escaleras y elevador para acceso, terraza techada, baño completo, área social exterior con barra cubierta de granito con tarja y preparación de asador y refrigerador, bodega y área de máquinas (climas, paneles, voz y datos, etc.). Área social interior con medio baño.
Equipamiento:
La residencia llave en mano incluye cimentación de concreto armado, muros interiores y exteriores de block con aislamiento térmico, cocina integral con enchapado de encino y cubierta de cuarzo nacional, 4 walk-in closets enchapados de encino, puertas semi sólidas, cancelería Cuprum Eurovent Serie 150, barandales de vidrio templado, tina con hidromasaje, 12 paneles solares, pisos de mármol Santo Tomás y porcelanato de gran formato, alberca de concreto armado con azulejo veneciano, aire acondicionado seccionado inverter Fan & Coil y preparaciones para casa inteligente.

