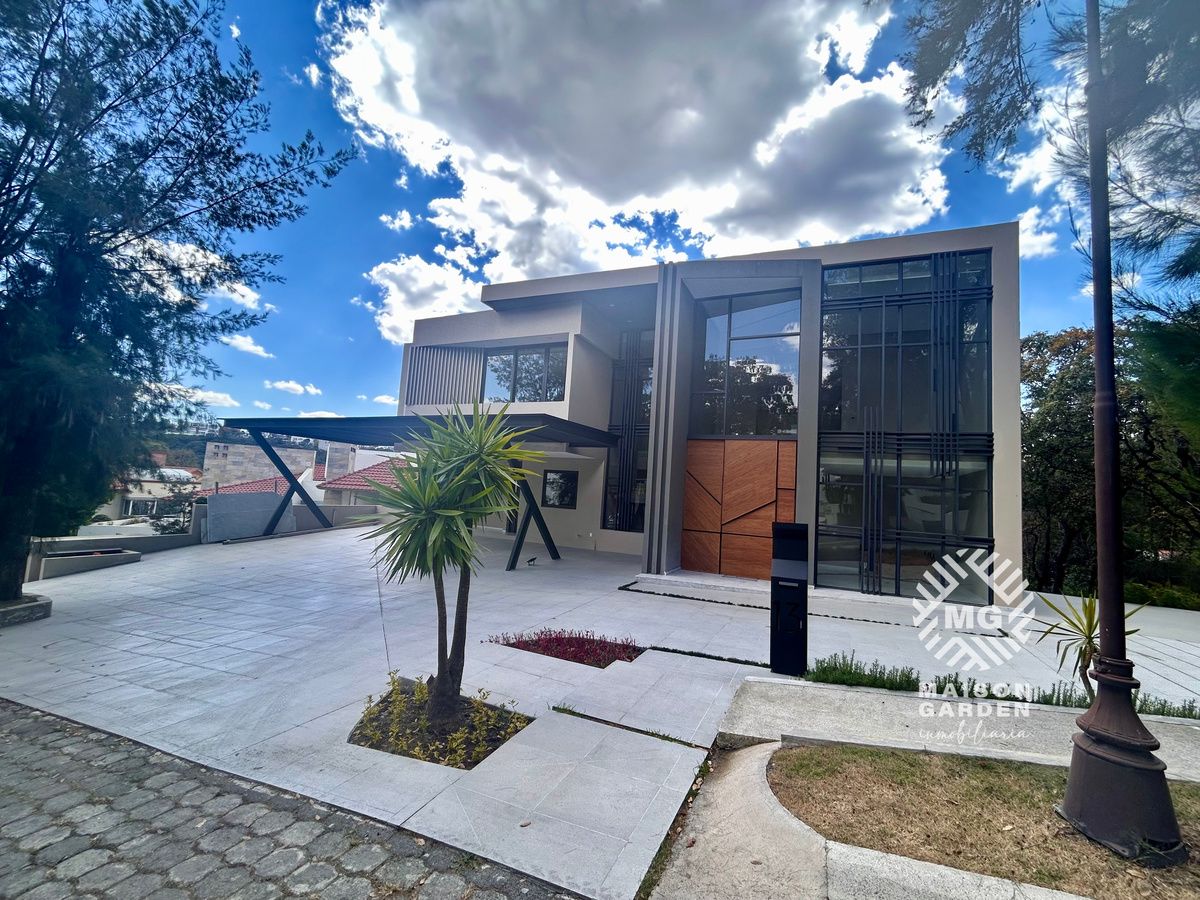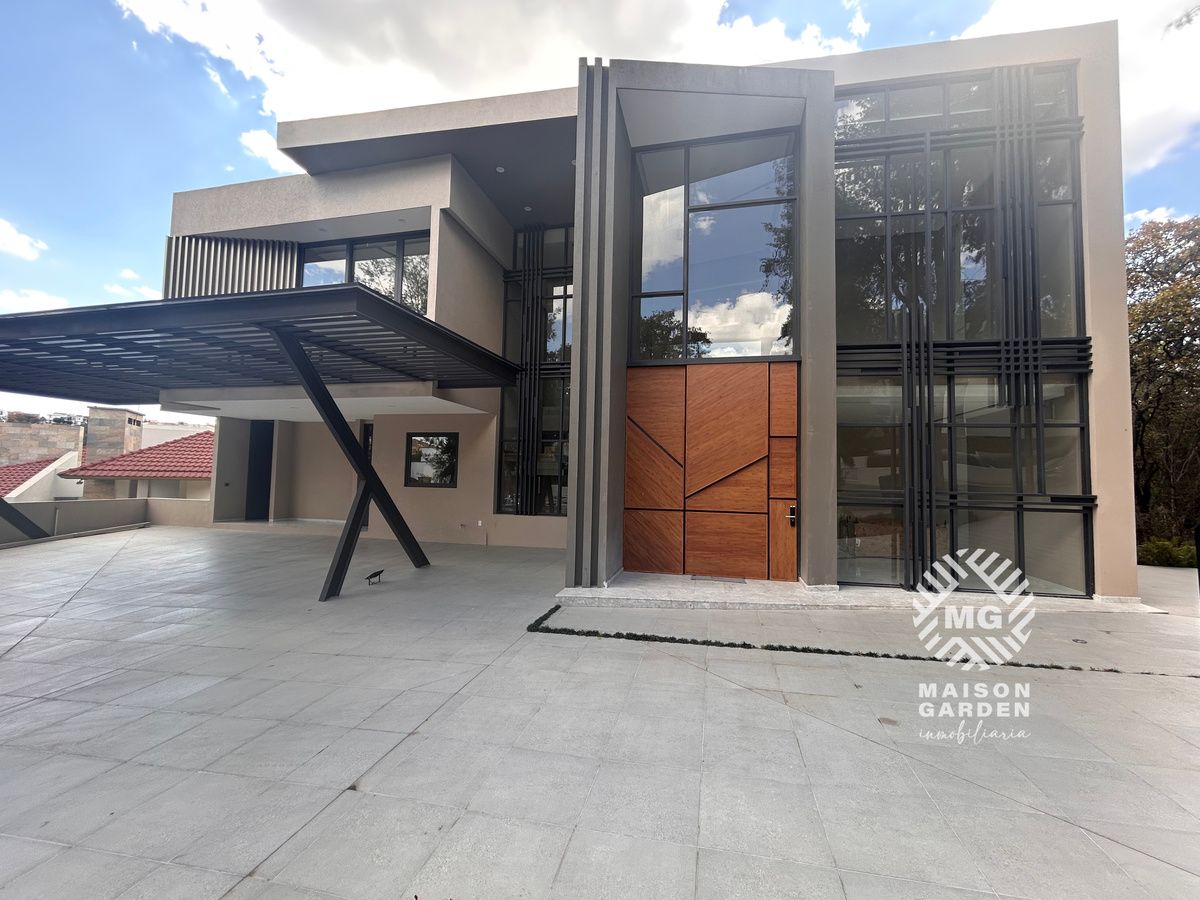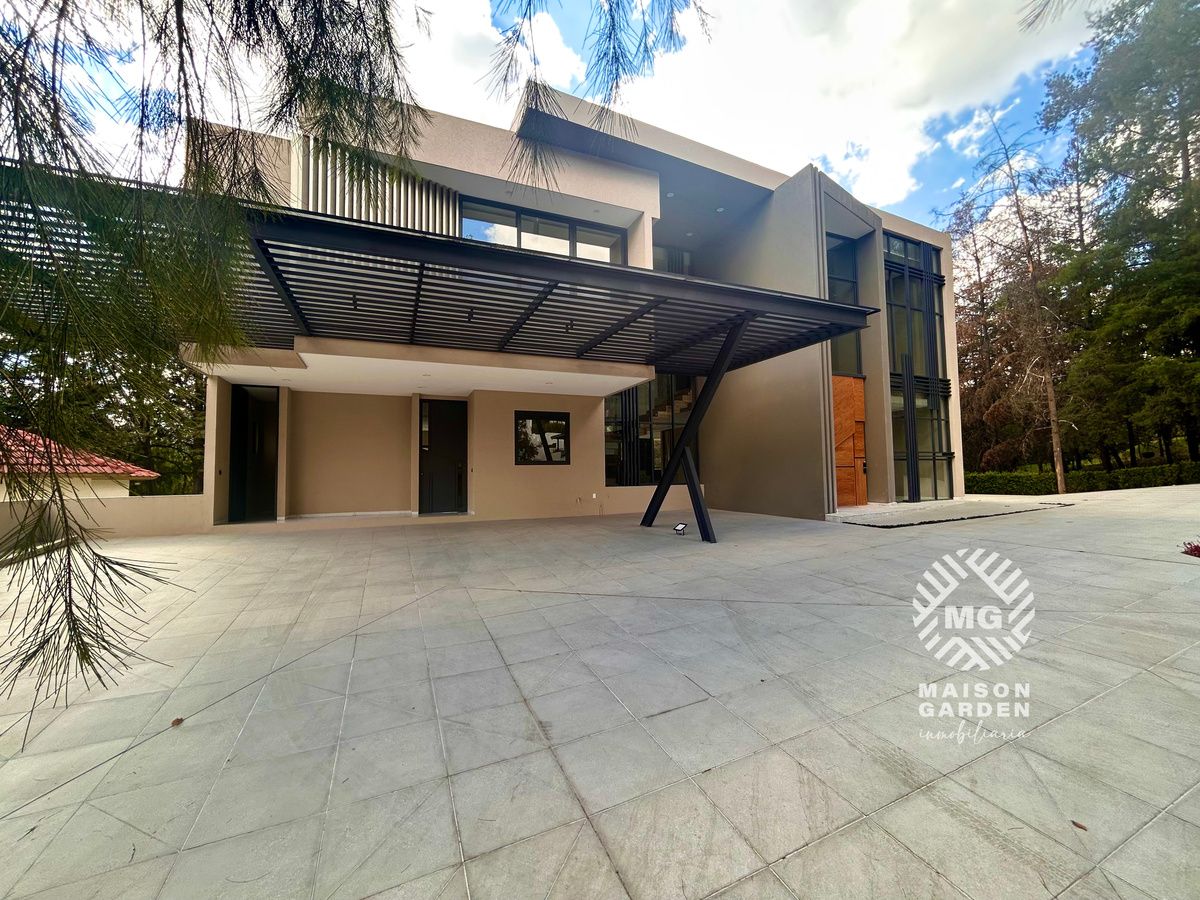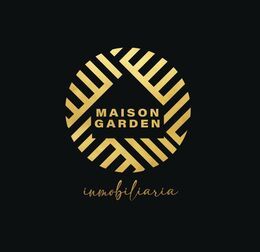





Residence located in one of the most luxurious and highest value neighborhoods in the area.
Located in a closed street with a wide front. Design inspired by Art Deco with lines and squares inspiring elegance and design.
Facade with lines that define a touch of grandeur and elegance, residence built on three levels with double height, ceilings with indirect lighting, PVC windows, automatic irrigation, high-quality engineered floors, 800 m2 of garden.
The finishes are worthy of this luxurious residence including: porcelain tile flooring in rectangular wood-like format, the lighting in the ceilings features indirect light and light points, PVC frames ensuring a long life, with double glazing achieving the thermo-acoustic effect, large format entrance door, large format porcelain tiles of 120x120 cm.
Basement Level
Game Room, Gym, and Garden: Game room and gym with access to the 800m2 rectangular garden. Automatic irrigation system divided into four zones.
Service Room: with a full bathroom and independent access.
Machine Room: The house has a central vacuum installation located strategically on all levels, to facilitate vacuuming of all areas. General panel of 42 circuits, second support panel on the upper floor, stationary gas tank with a capacity of 1,000.00 liters, and storage room for general storage.
Ground Floor:
Motor Lobby: Entrance and exit of vehicles at the ends creating a bay for ascent and descent.
Capacity for 12 vehicles and covered area for 4 cars.
Hall or Access Vestibule: Large format door and double height reception, generating spaciousness and elegance.
Living Room: View of the garden with fireplace.
Dining Room: Located next to the kitchen and living room.
Study: With a view of the forest.
Kitchen: Manufactured and installed by Porcelanosa which guarantees its quality, the equipment in the kitchen includes: Refrigerator and freezer, dishwasher, double sink, coffee station, and breakfast bar. It has the appropriate infrastructure to receive a screen, for this purpose, it has network outlets, TV connection, electrical power, this area also has a view of the garden.
Pantry: Area where space is maximized through a very well-organized wooden furniture.
Laundry Room.
Upper Floor:
TV Room.
Bedrooms: The upper floor has 4 bedrooms.
All bedrooms have full bathrooms (the master bedroom with a telephone shower), WC, (the master bedroom also has a bidet), sinks (the master bedroom with two sinks), each of them has a dressing room, integrated with high-quality wooden furniture. All bedrooms have balconies, the master bedroom, bedroom 1, and bedroom 2 have a view of the garden.Residencia ubicada en uno de los fraccionamientos más lujosos y mayor plusvalía en la zona
Ubicada en una cerrada con un amplio frente. Diseño inspirado en Art Deco con líneas y cuadros inspirando elegancia y diseño.
Fachada con líneas que definen un toque de grandeza y elegancia, residencia construida en tres niveles con doble altura, plafones con luz indirecta, canceles de PVC, riego automático, pisos de Ingeniería de gran calidad, 800 m2 de jardín.
Los acabados son dignos de esta lujosa residencia incluidos: piso de porcelanato en formato rectangular tipo madera, El alumbrado en plafones cuenta con luz indirecta y puntos de luz, cancelería de PVC garantizando una larga vida, con doble cristal logrando el efecto termo acústico, puerta de entrada de gran formato, pisos de porcelanato de gran formato de 120x120 cm.
Nivel Sótano
Salón de Juegos, Gimnasio y Jardín: Salón de juegos y gimnasio con acceso al jardín de 800m2 rectangular. Sistema de riego automático dividido en cuatro zonas
Cuarto de servicio: con baño completo y acceso independiente
Cuarto de máquinas: La casa tiene la instalación de aspiración central ubicadas estratégicamente en todos los niveles, para facilitar el aspirado de todas las zonas. Tablero General de 42 circuitos, segundo tablero de apoyo en la planta alta, tanque estacionario de gas con una capacidad de 1,000.00 lts. y bodega para guarda general
Nivel Planta Baja:
Motor Lobby: Entrada y salida de vehículos en los extremos creando una bahía de ascenso y descenso
Capacidad para 12 vehículos y área cubierta para 4 autos
Hall o vestíbulo de Acceso: Puerta de gran formato y recibidor a doble altura, generando amplitud y elegancia
Estancia: Vista al jardín con chimenea
Comedor: Ubicado a un lado de la cocina y estancia
Estudio: Con vista al bosque
Cocina: Fabricada e instalada por Porcelanosa lo cual garantiza su calidad, el equipamiento con que cuenta la cocina es: Refrigerador y congelador, lava vajilla, tarja doble, estación de café y desayunador. Se cuenta con la infraestructura adecuada para recibir una pantalla, para tal efecto se cuenta con salidas de red, conexión TV, energía eléctrica, esta área también tiene vista a jardín
Alacena: Área donde se aprovecha al máximo el espacio mediante un mueble de madera muy bien organizado
Cuarto de lavado.
Nivel Planta Alta:
Sala de TV.
Recamaras: La planta alta cuenta con 4 recamaras
Todas las recamaras tienen baños completos (la recamara principal con regadera de teléfono), WC,(la recamara principal cuenta además con Bidé), lavabos (la recamara principal con dos lavabos), cada una de ellas cuenta con vestidor, integradas por muebles de madera y excelente calidad. Todas las recamaras cuentan con balcones, la recamara principal, recamara 1 y recamara 2 tienen vista al jardín, la recamara.

