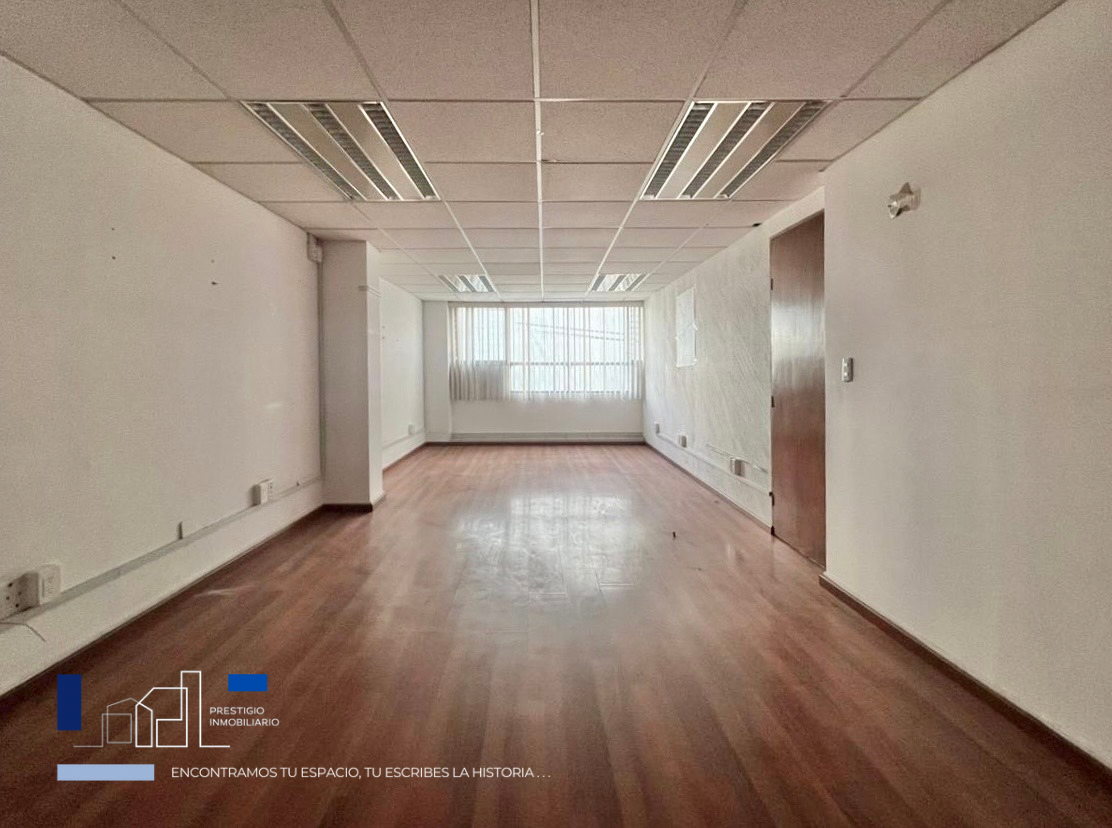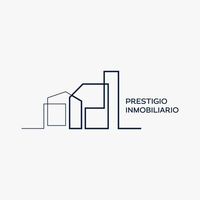





Land area: 480.00 m²
Built area of the building: 1,670.26 m²
. 5 Offices
. 3 Apartments
. 1 Commercial space (Ground Floor)
. 14 Bathrooms
. 21 Parking spaces
. 5,000 liters cistern
. Services: Electricity, Water, and LP Gas
. Caretaker (Lives there)
. No elevator
4 Levels, each level approximately 400 m².
Land measurements and boundaries:
. South: 29.50 m with lot 4 of block 23
. North: 30.00 m with Juventino Rosas street
. East: 16.00 m with Av. Insurgentes Sur
. West: 16.00 m with lot 1, block 23, now house 114 on Juventino Rosas street
Property description:
Commercial building with offices and a commercial space on the ground floor.
Ground floor: on Av. Insurgentes: uncovered parking, commercial space (7 eleven and a loft above).
On Juventino Rosas street: 2 office modules divided in the center by a joint and with common access from the street and to the central common area of the hallway to the stairs, which gives access to the 2 office areas:
a) on the left side: covered parking (with electric gate) for offices 1, 2, and 3 and a rotoplast type cistern, storage room, small light shaft.
b) on the right side: covered parking (with electric gate) for offices 4, 5, 6, 7, and 8.
Central stairs that lead to the 2 wings: on the left side there is office 1 on the first floor with several cubicles (layout of the previous tenant), and a hallway to kitchenette and men's and women's bathrooms.
Going up the stairs, there is office 2 (the largest) with several cubicles (layout of the previous tenant), and a hallway to kitchenette and men's and women's bathrooms and has access to a large terrace that wraps around.
On the right side, there are offices 3, 4, 5, 6, 7, and 8 of good dimensions each (but smaller area than offices 1 and 2 (the largest) and each with different distribution according to the needs of the tenants.
Offices 7 and 8 lead to a terrace facing Juventino Rosas and lead to an interior patio just like office 6.
There is a small stairwell specifically for emergency exits from the apartments and it leads to the roof to the caretaker's apartment which has a living-dining room-kitchen, one bedroom, and a bathroom and leads to a service patio and has a marine ladder to go up to the roof where there are cubicles, domes, and air conditioning units.
Land use:
Mixed residential, up to 15 levels of construction and a minimum of 20% of the land area must be free. Maximum construction area (subject to restrictions) = 5,885 m² and z (as indicated by the zoning of the program when it comes to minimum housing, the delegational program will define it.
Urban Zone
Complete services (Sewage and drainage network, Potable water with household connections, Asphalt pavement, central median, Sidewalks and concrete curbs, Electric energy, Public lighting, Telephone network, Garbage collection in the neighborhood, Public transport.
Urban equipment (Basic to university level schools, Hotels, Temples, Offices, Businesses, Shopping malls, Supermarkets, Restaurants, and Bars.
All kinds of services such as Clinics and Hospitals, etc.Superficie del terreno: 480.00 mts2
Área construida del edificio: 1,670.26 mts2
. 5 Oficinas
. 3 Departamentos
. 1 Local comercial (Planta Baja)
. 14 Baños
. 21 Estacionamientos
. Cisterna de 5,000 lts
. Servicios Luz, Agua y Gas LP
. Portero (Vive ahí)
. No tiene elevador
4 Niveles cada nivel de 400 mts2 aproximadamente.
Medidas y colindancias del terreno:
. Sur: en 29.50 mts. Con el lote 4 de la manzana 23
. Norte: en 30.00 mts. Con calle Juventino Rosas
. Oriente: en 16.00 mts. Con Av. Insurgentes Sur
. Poniente: en 16.00 mts. Con lote 1, manzana 23, hoy casa 114 de la calle Juventino Rosas
Descripción del inmueble:
Edificio comercial de oficinas y un local comercial en planta baja.
Planta baja: por Av. Insurgentes: estacionamiento descubierto, local comercial (7 eleven y un tapanco arriba).
Por calle juventino rosas: 2 módulos de oficinas divididos al centro por junta y con acceso común desde calle y al centro área central común de pasillo a escaleras, que da acceso a 2 las áreas de oficinas:
a) del lado izquerdo: cajones cubiertos (con portón eléctrico) para oficinas 1, 2 y 3 y cisterna tipo rotoplast, bodega, pequeño cubo de luz.
b) del lado derecho: cajones cubiertos (con portón eléctrico) para oficinas 4,5,6,7 y 8.
Escaleras centrales que suben a las 2 alas: del lado izquierdo se tiene oficina 1 en primer piso con varios cubículos (disposición del anterior arrendatario, y pasillo a cocineta y a baños de hombres y de mujeres.
Subiendo escaleras se tiene oficina 2 (la más amplia) y con varios cubículos (disposición del anterior arrendatario, y pasillo a cocineta y a baños de hombres y de mujeres y cuenta con salida a amplia terraza que da vuelta.
Del lado derecho se tienen oficinas 3,4,5,6,7 y 8 de buenas dimensiones cada una (pero menor área que oficinas 1 y 2 (la más amplia) y cada una con distribución distinta de acuerdo a necesidades de los arrendatarios.
La oficina 7 y 8 salen a terraza con frente a Juventino Rosas y salen a patio interior al igal que oficina 6.
Existe un pequeño cubo de escaleras especial para sálida de emergencias de los departos y llega a azotea al depto del conserje que cuenta con estancia-comedor-cocina, una recamara y un baño y sálida a patio de servicio y cuenta con escalera marina para subir a azotea donde se ubican cubículos, domos, equipos de airea acondicionado.
Uso de suelo:
Habitacional mixto, hasta 15 niveles de construcción y mínimo 20% de área libre del terreno. Superficie máxima de construcción (sujeta a restricciones)= 5,885 m2 y y z (lo que indique la zonificación del programa cuando se trate de vivienda mínima, el programa delegacional lo definirá.
Zona Urbana
Servicios Completos (Red de drenaje y alcantarillado, Agua potable con tomas domiciliarias, Pavimento de asfalto, camellón central, Banquetas y guarniciones de concreto armado, Energía eléctrica, Alumbrado público, Red telefónica, Recolección de basura en la colonia, Transportes públicos.
Equipamiento Urbano ( Escuelas de nivel básico hasta universitario, Hoteles, Templos, Oficinas,Comercios, Plazas comerciales, Supermercados, Restaurantes y Bares .
Toda clase de servicios como Clínicas y Hospitales, etc.

