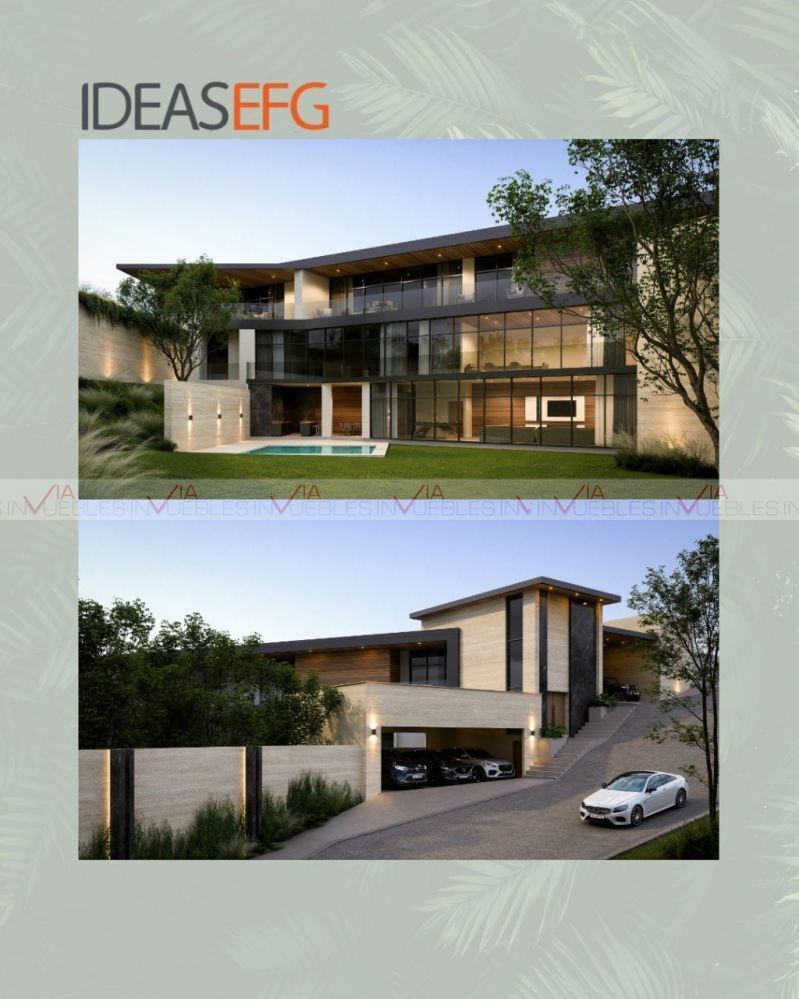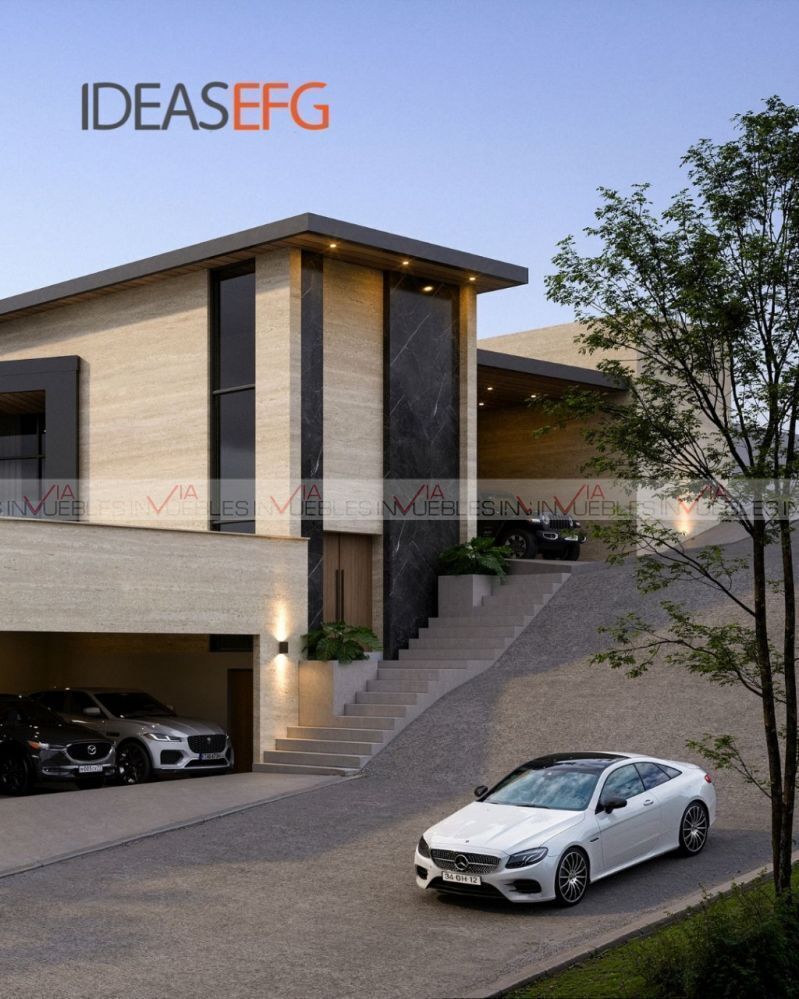





Pre-sale project of a luxurious residence designed by Architect Enrique González, from the IDEASEFG firm, which would be located in the privileged area of Villa Montaña, which has incredible panoramic views of the city. It has an ascending land of 994 m2, with a front of 48 m2 and a depth of 60 m2. The construction is planned to have 1050 m2, distributed over 3 floors. At street level, it has 2 garages, one with capacity for 3 cars and another for 2. Entrance hall, half bathroom for guests, coat closet, living/dining room with bar. Family room and large kitchen. Interior storage room and complete service room. On the second floor, it considers 3 bedrooms, each with its own bathroom and walk-in closet. Family room and laundry room. At the ground floor level, there would be a garden with an area of 540 m2, pool, barbecue, terrace, and half bathroom outside. Game room, dining room, and a half bathroom inside. The finishes are premium and options are given to the client. Id Gvia: 115522Proyecto de Preventa de lujosa residencia diseñada por el Arq. Enrique González, del despacho IDEASEFG, y que se localizaría en la privilegiada zona de Villa Montaña, la cual posee increíbles vistas panorámicas de la ciudad. Cuenta con un terreno ascendente de 994 mts2, cuyo frente posee 48 mts2 y un fondo de 60 mts2. La construcción esta contemplada en poseer 1050 mts2, distribuida en 3 plantas. A nivel de calle posee 2 cocheras, una con capacidad para estacionar 3 autos y otra para 2. Recibidor, medio baño de visitas, bastonero, sala/comedor con bar. Estancia y amplia cocina. Bodega interior y cuarto de servicio completo. En la segunda planta se considera 3 recámaras, cada una con su baño y clóset vestidor. Estancia familiar y lavandería. A nivel de Planta Baja se localizaría un jardín con un área de 540 mts2, alberca, asador, terraza, medio baño exterior. Cuarto de juegos, comedor y un medio baño interior. Los acabados son premium y se dan opciones al cliente. Id Gvia: 115522

