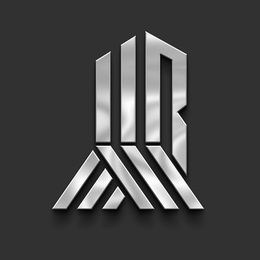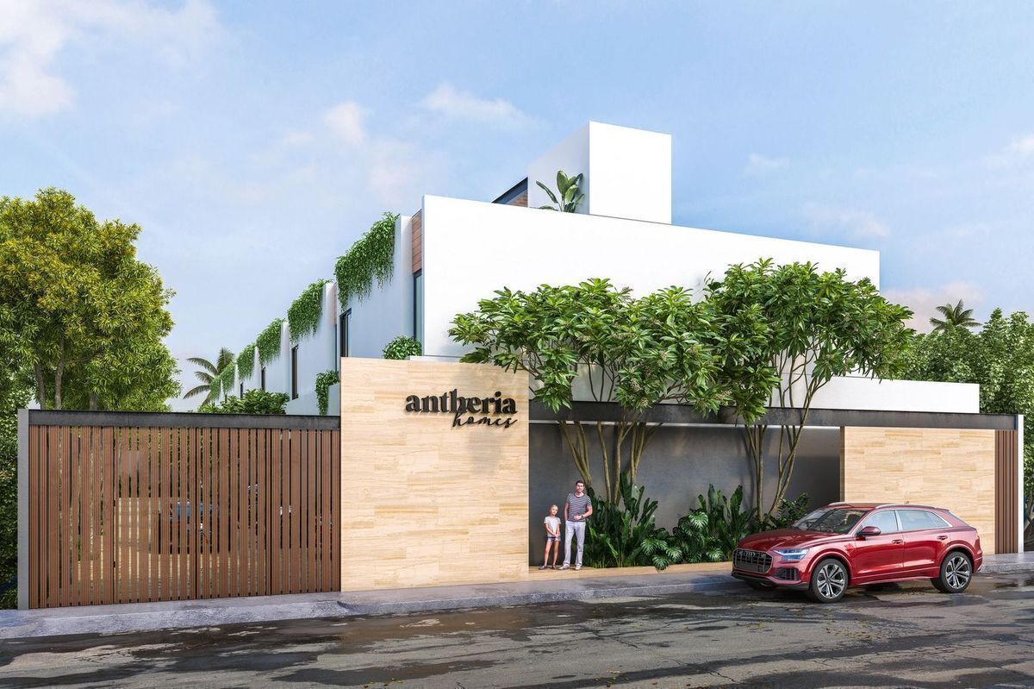
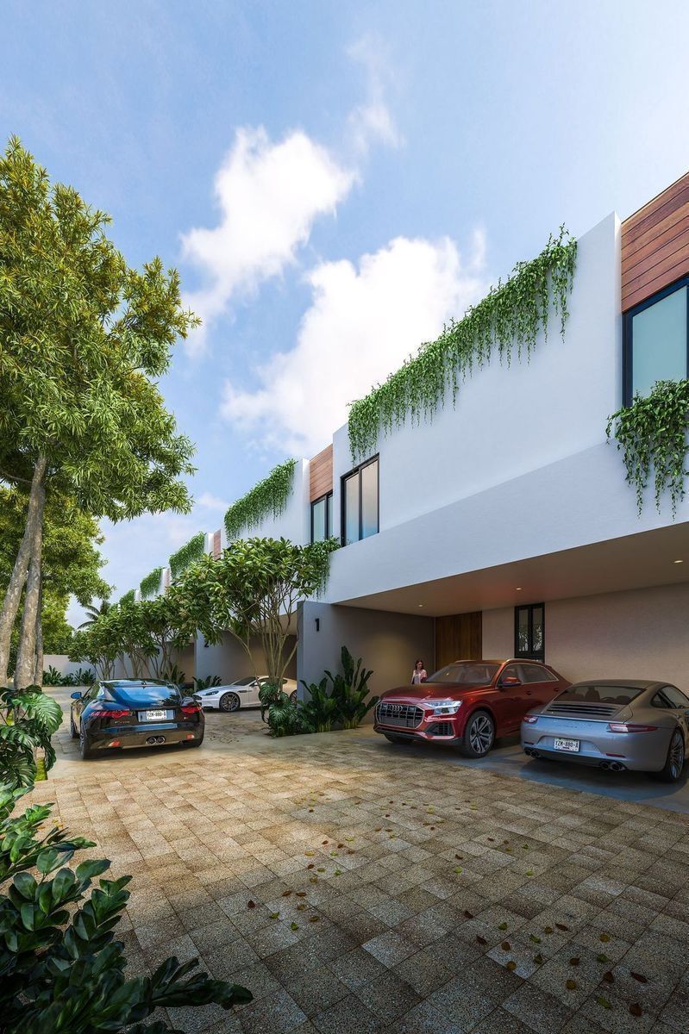
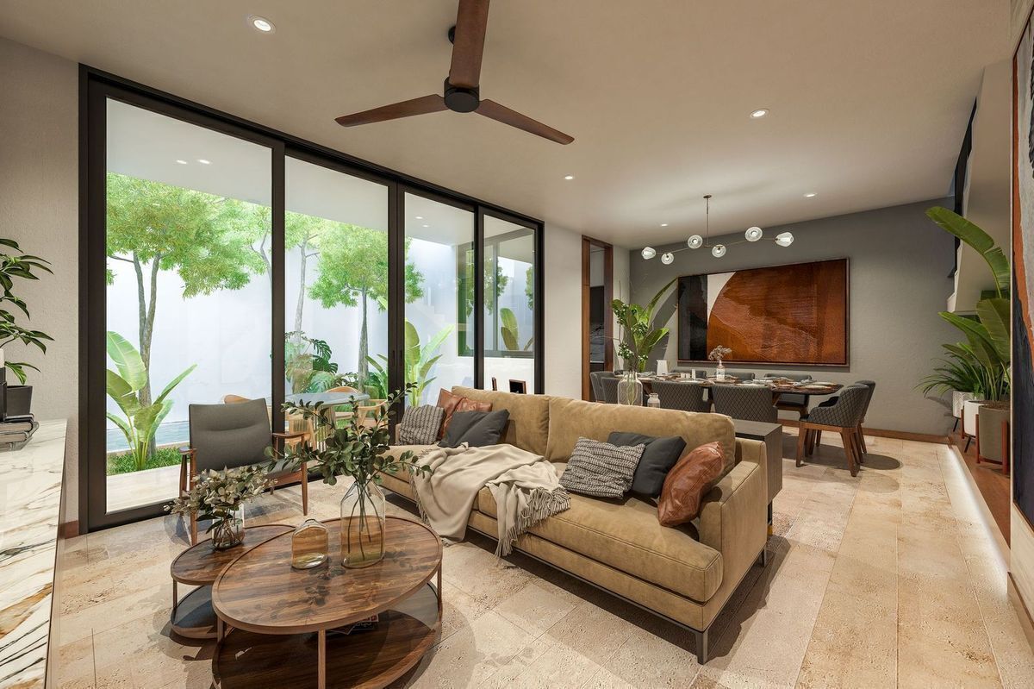
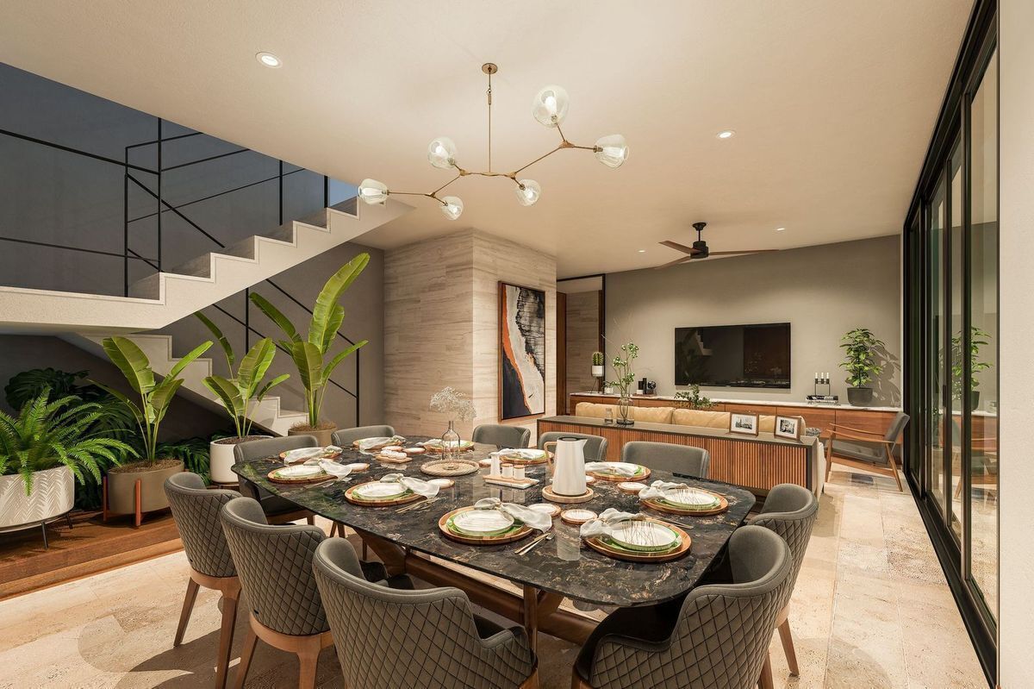
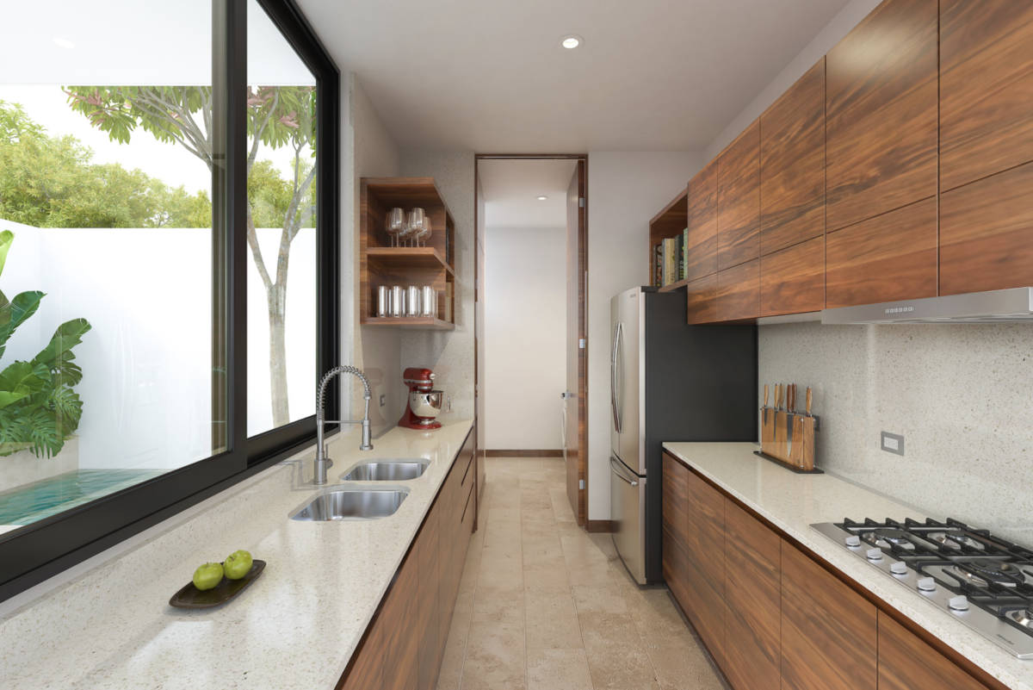
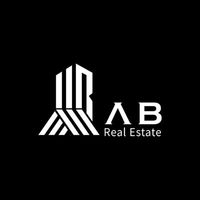
Antheria Temozon is located in an exclusive area of high added value, where you will find a wide variety of places of interest including educational centers, gyms,
hospitals, and entertainment centers.
You will have multiple services, different areas for you to develop your daily activities while enjoying your spaces and security for the tranquility of your home.
LOCATION:
It is only 4 minutes from the Mérida Periphery and the Mérida-Progreso highway, 7 minutes from Isla Mérida, 9 minutes from Faro del Mayab Hospital, 10 minutes from City
Center, and less than 25 minutes from Progreso Port.
DISTRIBUTION:
GROUND FLOOR
-Covered garage for 3 cars.
-Half bathroom.
-Living room and dining room with a view of the garden.
-Integral kitchen.
-Pantry.
-Laundry/service room.
-Pool with chukum finish.
(Measurement 3x2.20 m).
-Backyard.
-Covered terrace.
UPPER FLOOR
-1 master bedroom with walk-in closet and bathroom.
-2 secondary bedrooms with full bathroom and niche closet.
-Home office area.
-Storage closet.
ROOFTOP
-Chukum table.
-Pergola.
FEATURES
-Fiorito Puebla marble floors.
-Green Ubatuba granite in the kitchen.
-MDF 15 mm carpentry in the kitchen.
-Tempered glass fixtures (3 inches) in bathrooms.
-Outlets for A/C and fans.
-Stamped concrete in the garage.
-Ceiling height of 2.70 meters.
-Cabilla wood (18mm cabilla strip) in closets of 3 rooms.
-Integral kitchen of MDF 15mm in wood color.
EQUIPMENT
-750lt water tank.
-40lt electric heater.
-Pressurizer.
-Pumps for pool well and house supply.
COMPLEX
-Electric access and exit gate with automatic control.
-Pedestrian access door with remote opening via mobile phone.
-Garbage area.
-Green areas.
-LED lighting.
-Hydraulic concrete road.
-Stormwater wells.
-Decorative wall.
-Intercom for pedestrian access to the private area.
FINANCING:
-$10,000 MXN deposit (refundable and valid for 7 business days)
-Minimum down payment of 20%
-Balance upon delivery.
PAYMENT METHODS:
-Personal funds or bank credit.
DELIVERY OCTOBER 2024!
*The information in this sheet comes from a reliable source; however, it is subject to changes in availability and price or other conditions without prior notice.
*The images shown are for illustrative purposes; there may be changes in the property, so they only serve as a reference and may vary, as well as the furniture and equipment are only representative to furnish the spaces and are not included.
*The published price does not include notarial fees, appraisal, and acquisition taxes, which will be determined based on the variable amounts of credit and notarial concepts that must be consulted with the promoters in accordance with the provisions of NOM-247-SE-2022.
Privacy Notice: https://www.realestateab.com.mx/Antheria Temozon se encuentran ubicados en una exclusiva zona de alta plusvalía, en la que encontrarás una gran variedad de lugares de interés desde centros educativos, gimnasios,
hospitales y centros de entretenimiento.
Contarás con servicios múltiples, distintas áreas para que puedas desarrollar tus actividades del día a día disfrutando de estar en tus espacios y seguridad para la tranquilidad de tu hogar.
UBICACIÓN:
Se encuentra a solo 4 minutos del Periférico de Mérida y de la carretera Mérida-Progreso, a 7 minutos de la Isla Mérida, a 9 minutos del Hospital Faro del Mayab, a 10 minutos de City
Center y a menos de 25 minutos del Puerto de Progreso.
DISTRIBUCIÓN:
PLANTA BAJA
-Cochera techada para 3 autos.
-Medio baño.
-Sala y comedor con vista al jardín.
-Cocina integral.
-Alacena.
-Cuarto de lavado /servicio.
-Piscina con acabado chukum.
(Medida3x2.20 m).
-Patio trasero.
-Terraza techada.
PLANTA ALTA
-1 recámara principal con clóset vestidor y baño.
-2 recámaras secundarias con baño completo y -clóset nicho.
-Área de homeoffice.
-Clóset de blancos.
ROOFTOP
-Meseta de chukum.
-Pergolado.
CARACTERÍSTICAS
-Pisos de mármol fiorito puebla.
-Granito verde ubatuba en cocina
-Carpintería de MDF 15 mm en cocina.
-Fijosde cristal templado (3 pulgadas) en baños.
-Salidas para A/C y ventiladores
-Concreto estampado en cochera
-Techos a 2.70 mts de altura.
-Madera de caobilla (listón de caobilla de 18mm) en clósets de 3 habitaciones.
-Cocina de integral de MDF 15mm en color madera.
EQUIPAMIENTO
-Tinaco 750lt.
-Calentador eléctrico 40lt.
-Presurizador
-Bombas para pozo de alberca y suministro de la casa.
CONJUNTO
-Portón eléctrico de acceso y de salida con control automático.
-Puerta de acceso peatonal con apertura remota via celular.
- Área de basureros.
-Áreas verdes.
-Iluminación con leds.
-Vialidad de concreto hidráulico.
-Pozos pluviales.
-Muro decorativo.
-Interfon para acceso peatonal de la privada
FINANCIAMIENTO:
-$10,000 MXN de apartado (devolutivos y valido por 7 dias habiles)
-Enganche minimo del 20%
-Saldo contra-entrega
FORMAS DE PAGO:
-Recurso propio o credito bancario
¡ENTREGA OCTUBRE 2024!
*La información en esta ficha proviene de fuente confiable, sin embargo, está sujeta a cambios de disponibilidad y precio u otras condiciones sin previo aviso.
*Las imágenes mostradas son con fines ilustrativos, puede haber cambios en la propiedad, de manera que solo sirven como referencia y pueden variar, así como los muebles y equipamiento son únicamente representativos para ambientar los espacios y no están incluidos.
*El precio publicado no incluye gastos notariales, avaluó e impuestos de adquisición, el cual se determinará en función de los montos variables de conceptos de crédito y notariales que deben ser consultados con los promotores de conformidad con lo establecido en la NOM-247-SE-2022.
Aviso de Privacidad: https://www.realestateab.com.mx/

