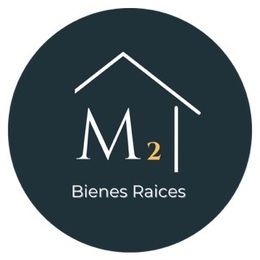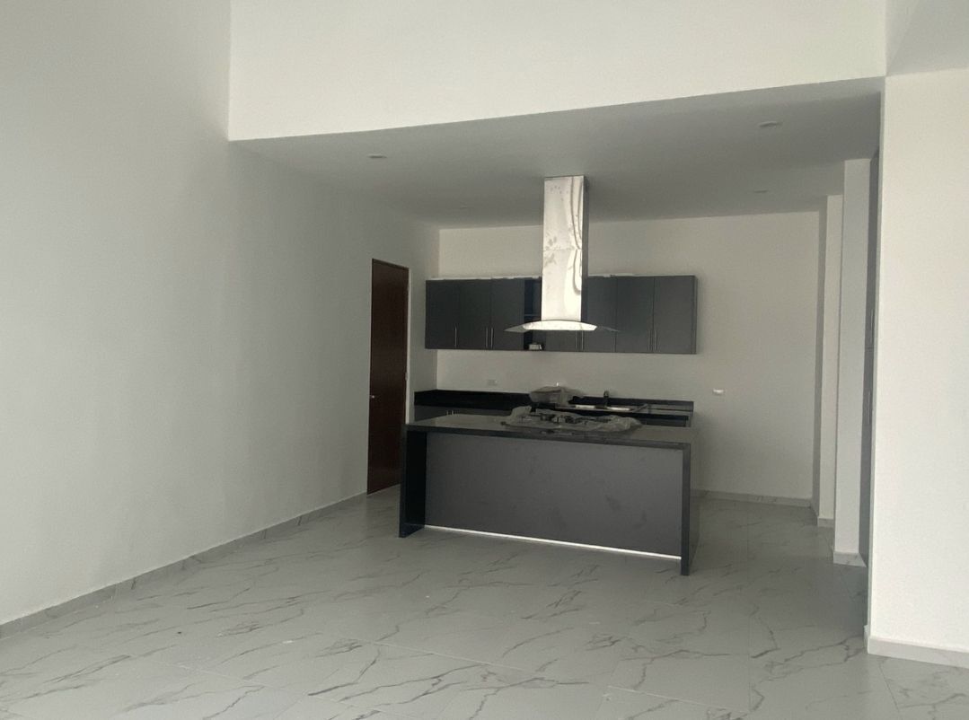
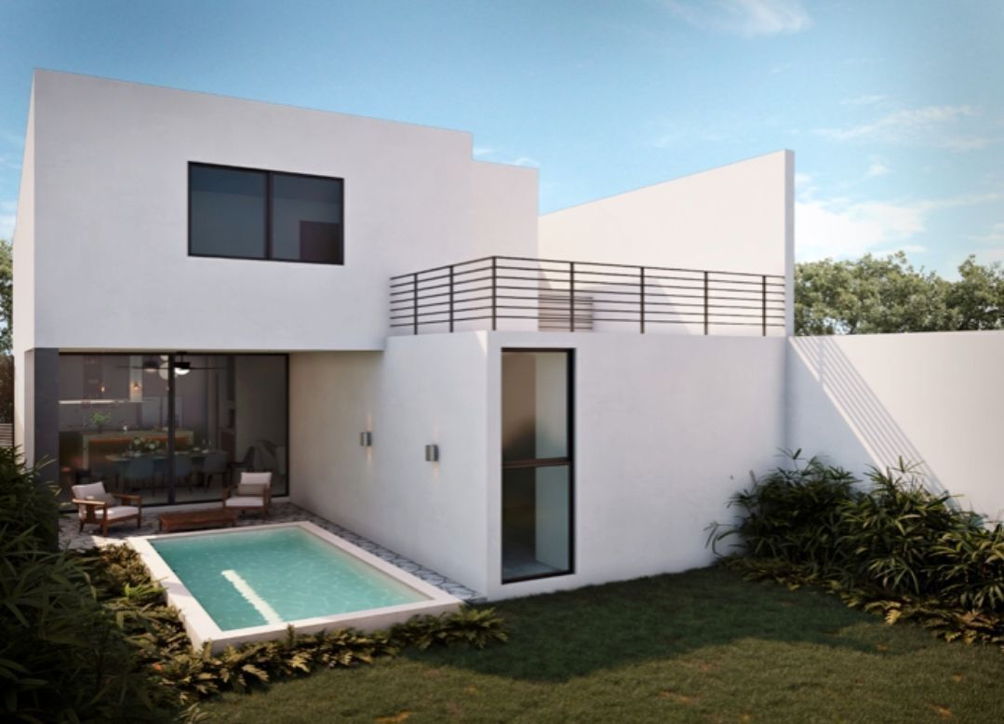
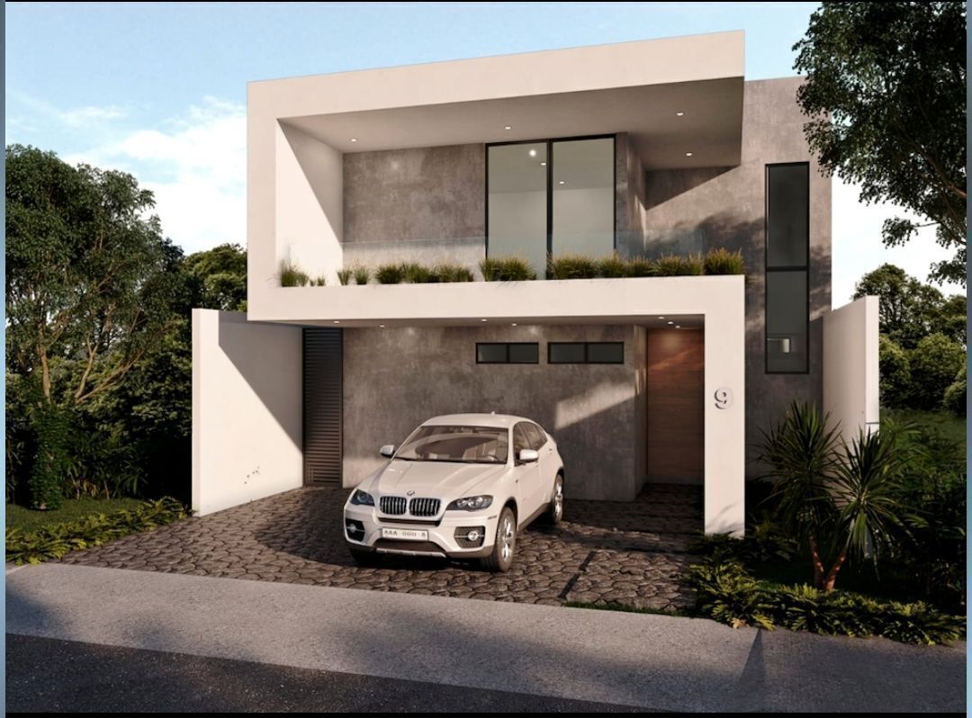
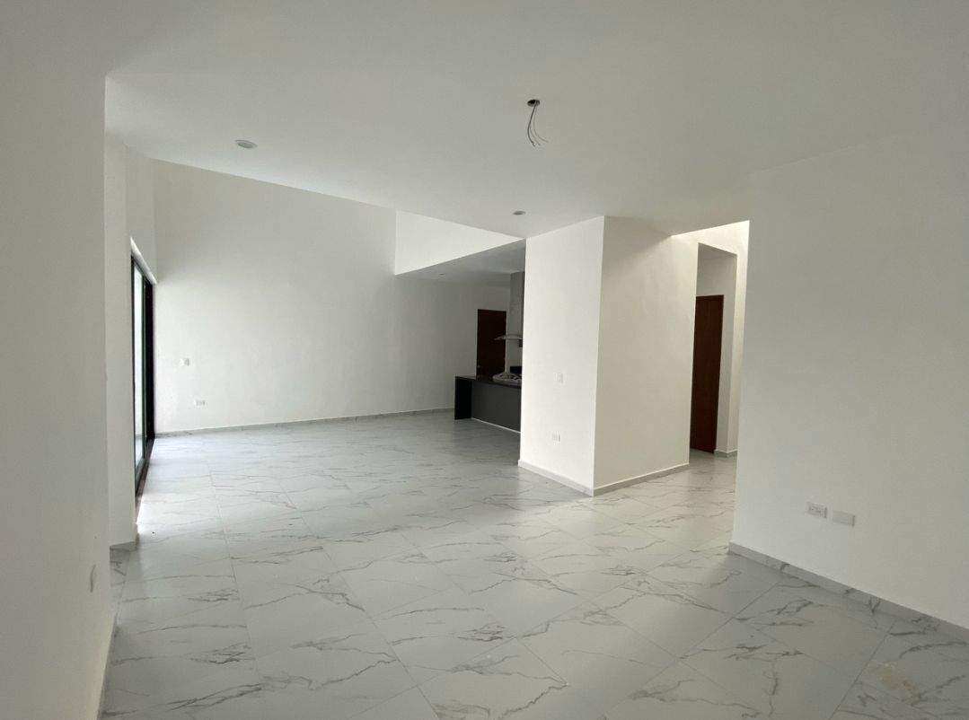
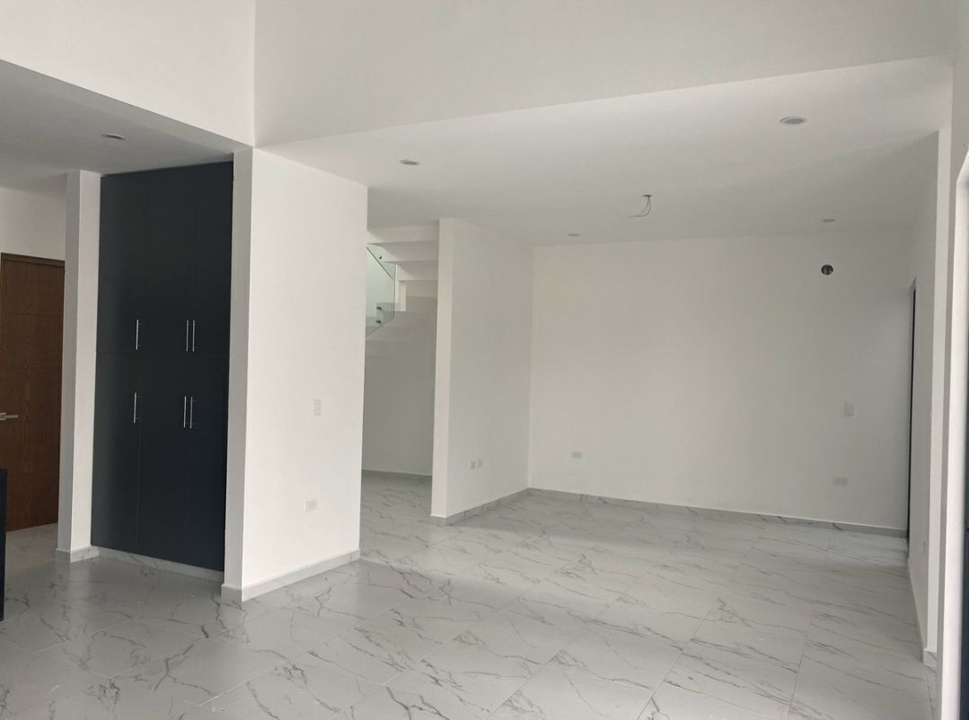
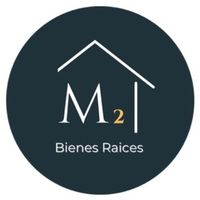
Residential development of only 136 lots located 500 meters from the Mérida - Progreso highway.
It is a privileged location to the north of the city, less than 10 minutes from the main squares, schools, and hospitals of Mérida.
It is also close to Progreso, where you can enjoy the beach whenever you want!
It has the following amenities:
SPORTS
Paddle courts
Soccer field
Swimming pool and swimming channel
Gym
Functional circuit
Jogging circuit
Spiro
WELLNESS AMENITIES
Yoga room
Slackline
Physiotherapy and massage room
Zen garden
RECREATIONAL AMENITIES
Organic orchard
Theme parks
Kids club
Social terraces
Events garden
Grill area
Game cave
Our model residence B
On the Ground Floor
Covered garage for 2 cars
Spacious living room
Double height dining room
Kitchen with granite bar
Chukum finish pool
Bedroom with closet and private bathroom
Half guest bathroom
Service room with bathroom
Covered terrace
On the Upper Floor
Master bedroom with closet/dressing room and bathroom
Bedroom with closet and bathroom
Family room
Equipment:
Kitchen with lower and upper cabinets, grill, and hood.
Hydropneumatic system
Irrigation system
Heater
Delivery 60 days from the signing of the purchase-sale promise
Payment methods
$20,000.00 reservation only 10 natural days.
15% Down payment
Balance against delivery, with bank loans and/or own resourcesDesarrollo residencial de tan solo 136 lotes ubicado a 500 metros de la carretera Mérida – Progreso.
Es una ubicación privilegiada al norte de la ciudad, a menos de 10 minutos de las
principales plazas, escuelas y hospitales
de Mérida.
¡También se encuentra próximo a Progreso, donde podrás disfrutar de la playa cuando lo quieras!
Cuenta con las siguientes amenidades:
DEPORTIVAS
Canchas de padel
Cancha de futbol
Piscina y canal de nado
Gym
Circuito funcional
Circuito jogging
Spiro
AMENIDADES PARA EL BIENESTAR
Salón de yoga
Slackline
Salón de fisioterapia y masajes
Jardín Zen
AMENIDADES RECREATIVAS
Huerto orgánico
Parques temáticos
Kids club
Terrazas sociales
Jardín de eventos
Área grill
Game cave
Nuestra residencia modelo B
En Planta Baja
Cochera techada para 2 autos
Amplio espacio en sala
Comedor a doble altura
Cocina con barra de granito
Alberca en acabado chukum
Recámara con clóset y baño propio
Medio baño de visitas
Cuarto de servicio con baño
Terraza techada
En Planta Alta
Recámara principal con clóset/vestidor y baño
Recámara con clóset y baño
Family room
Equipamiento:
Cocina Vestida con gavetas inferiores, superiores, parrilla y campana.
Sistema Hidroneumático
Sistema de riego
Calentador
Entrega 60 días a partir de la firma de promesa de compra-venta
Formas de pago
$20,000.00 de apartado solo 10 días naturales.
15% de Enganche
Saldo contra entrega, con créditos bancarios y/o recursos propios

