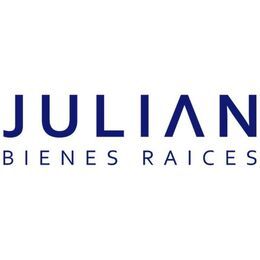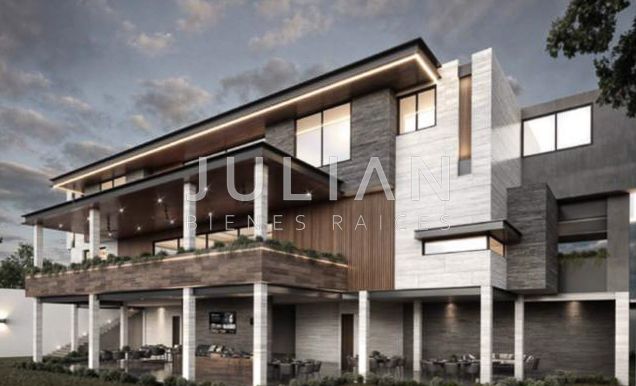
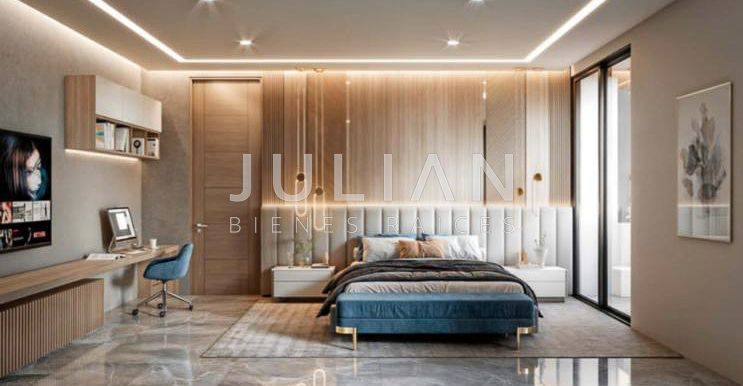


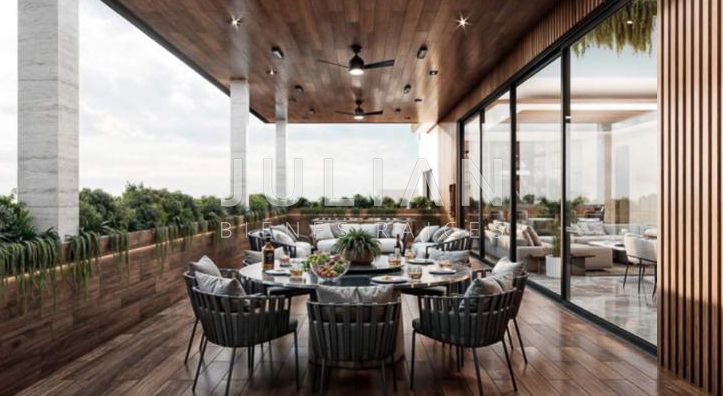
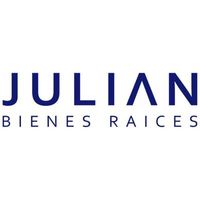
HOUSE FOR PRE-SALE, SIERRA ALTA
DELIVERY JULY 2025
PRE-SALE PROJECT
Land 776m2 with 40m front
Construction 1030 on 3 levels flat land.
Premium finish on the corner, no neighbors behind or beside.
Garden 600m and municipal green area used as excess garden of 300m
Garage for 4 cars
Living-dining room
Kitchen
Bar
Grill area
Elevator preparation
Pool
Cinema room
Laundry
Service room
5 Bedrooms
5 Bathrooms
3 Half bathrooms
Game room
Terraces
Upper floor 460m2
Ground floor 400m2 without terrace
And Basement 169m2
Distribution of upper floor: 3 spacious bedrooms with full bathroom and independent closet, living room and laundry.
Distribution of ground floor: Kitchen with pantry and very spacious family room, living-dining room bar with double height and half bathroom for guests.
Permanent cinema room with full bathroom and an independent bedroom with bathroom and complete closets.
Distribution of basement: Open covered game room with 2 half bathrooms and preparation for grill with its granite bar and sink, and service room.
CVCN861
SUBJECT TO AVAILABILITY AND PRICE CHANGE WITHOUT PRIOR NOTICE.CASA EN PREVENTA, SIERRA ALTA
ENTREGA JULIO 2025
PREVENTA PROYECTO
Terreno 776m2 con 40m de frente
Construcción 1030 en 3 niveles terreno plano.
Acabado Premium en esquina, sin vecinos atrás ni al lado.
Jardín 600m y área verde municipal se usa como jardín excedente de 300m
Cochera 4 autos
Sala comedor
Cocina
Bar
Área de asador
Preparación Elevador
Alberca
Sala de cine
Lavanderia
Cuarto de servicio
5 Recamaras
5 Baños
3 medios baños
Cuarto de juegos
Terrazas
Planta alta 460m2
Planta baja 400m2 sin terraza
Y Sótano 169m2
Distribución de planta alte: 3 recámaras amplias con baño completo y coset independientes, estancia y lavandería.
Distribución planta baja: Cocina con alacena y family room muy amplios, sala comedor bar con doble altura y medio baño de visitas.
Sala de cine permanente con baño completo y una recamara independiente con baño y closets completo.
Distribución sotano: Cuarto de juegos techado abierto con 2 medios baños y preparación para asador con su barra de granito y tarja, y cuarto de servicio.
CVCN861
SUJETO A DISPONIBILIDAD Y CAMBIO DE PRECIO SIN PREVIO AVISO
Sierra Alta, Monterrey, Nuevo León

