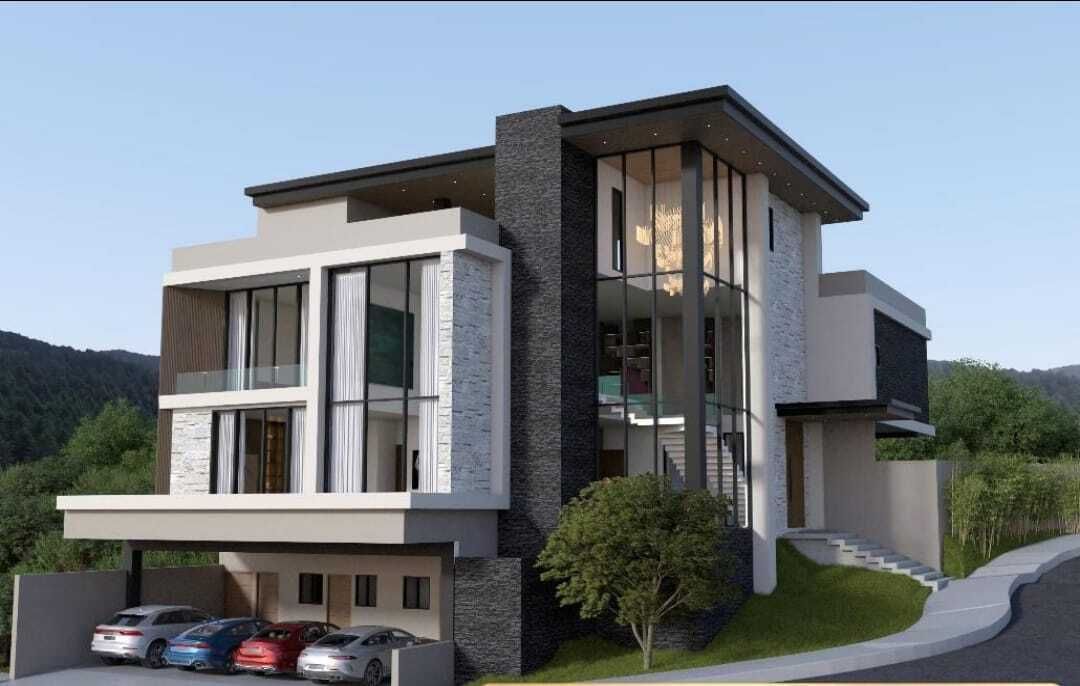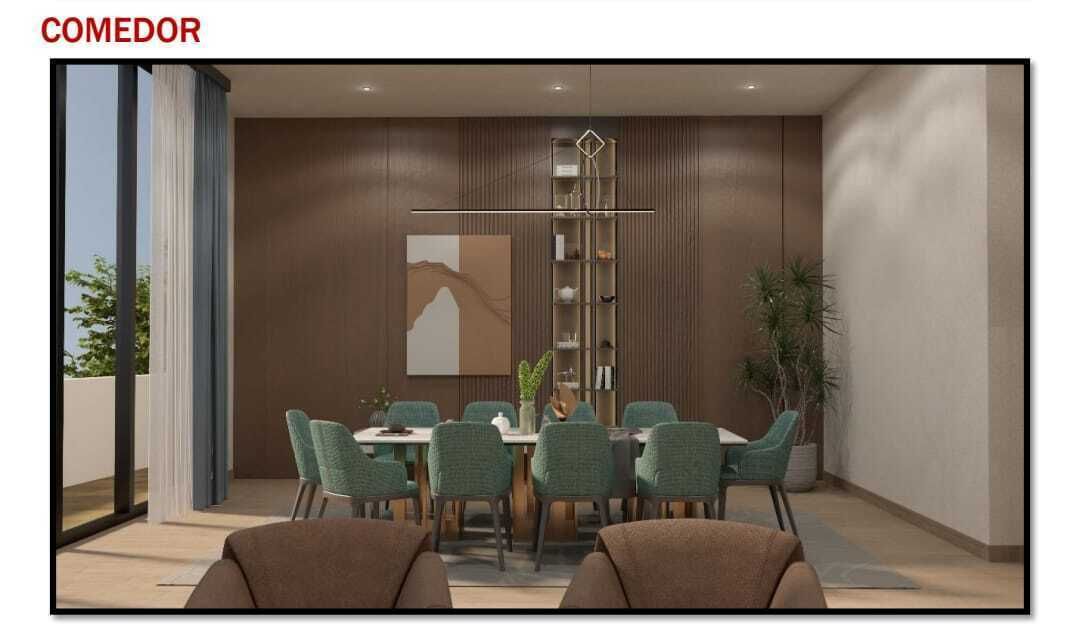




Land 748 sq m
Construction: 1,073.05 m2 + 166.78 m2 Uncovered terrace
Basement
•
Garage for 4 cars with a tool room and a
machine room, game room with bar area, full bathroom,
storage under the interior staircase, stairs to the ground floor, elevator shaft, service room with full bathroom and dressing room, maid's room with full bathroom
Ground Floor
•
Access with foyer and bar in double height, triple height in
stairs to the upper floor, elevator shaft, covered living room in double
height, dining room with uncovered balcony, guest bathroom, kitchen with
family room and breakfast area, pantry, laundry room, service hallway, cinema room with option to be a bedroom with full
bathroom, covered terrace with granite bar with sink
and preparation for grill, exterior bathroom for pool area,
outdoor garden with pool, equipment niche and storage
Upper Floor
•
Master bedroom with covered balcony, full bathroom with
jacuzzi and walk-in closet on two levels. Three
secondary bedrooms, all with full bathroom and walk-in closet, 2 with balconies, TV room/living room, linen closet
and elevator shaft and stairs to hidden rooftop
Rooftop
•
Covered outdoor social area with granite bar with preparation
for refrigerator, sink and grill, game room with bar area,
elevator shaft, storage and full bathroom, uncovered social area and area for equipment and solar panels.
4 bedrooms on the upper floor each with full bathroom and
walk-in closet + 1 bedroom/cinema room with full
bathroom and walk-in closet on the ground floor.
Santo Tomás marble floors or similar in common areas, and
large format porcelain tile of 60x120, 60x90 and
19x59 cm in bedrooms, bathrooms, dressing rooms and outdoors.
DELIVERY FEBRUARY 2025Terreno 748 mts 2
Construcción: 1,073.05 m2 + 166.78 m2 Terraza sin techar
Sótano
Cochera para 4 autos con cuarto de herramientas y cuarto de
máquinas, cuarto de juegos con área de bar, baño completo,
bodega bajo escalera interior, escalera a Planta baja, cubo de
elevador, cuarto de servicio con baño completo y vestidor Cuarto
de mozo con baño completo
Planta Baja
A cceso con recibidor y bar en doble altura, triple altura en
escaleras a planta alta, cubo de elevador, Sala techada en doble
altura, comedor con balcón sin techar, baño de visitas, cocina con
family room y antecomedor, despensa, cuarto de lavado, pasillo
de servicio, cuarto de cine con opción a recámara con baño
completo, terraza techada con barra cubierta de granito con tarja
y preparación para asador, baño exterior para área de alberca,
jardín exterior con alberca, nicho de equipos y bodega
Planta Alta
Recámara principal con balcón techado, baño completo con tina
de hidromasaje y vestidor walk in closet en dos niveles Tres
recámaras secundarias, todas con baño completo y vestidor walk
in closet, 2 con balcones, estancia/sala de TV, closet de blancos
y sink cubo de elevador y escalera a rooftop oculta
Rooftop
Área social exterior techada con barra de granito con preparación
para refrigerador, tarja y asador, Sala de Juegos con área de bar,
de cubo de elevador, bodega y baño completo, área social sin
techar y área para equipos y paneles solares
4 recámaras en planta alta cada una con baño completo y
walk-in closet + 1 recámara/cuarto de cine con baño
completo y walk-in closet en planta baja.
Pisos de mármol Santo Tomás o similar en áreas comunes, y
Piso porcelanato de gran formato de 60x120, 60x90 y
19x59 cm en recámaras, baños, vestidores y exteriores.
ENTREGA FEBRERO 2025
