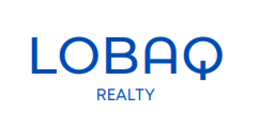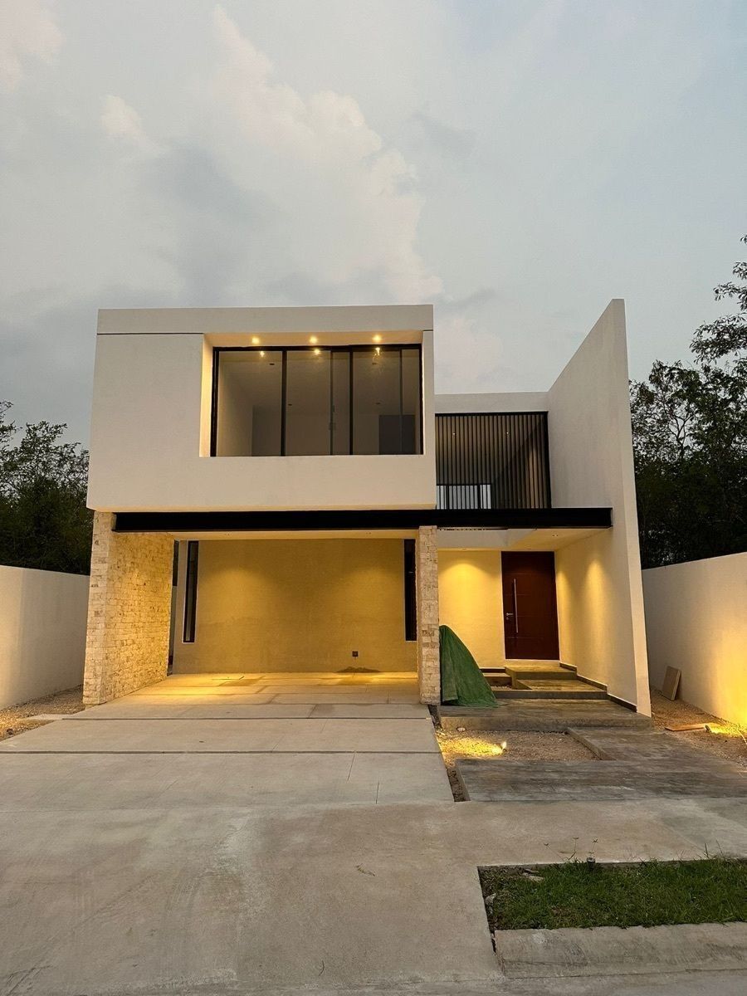
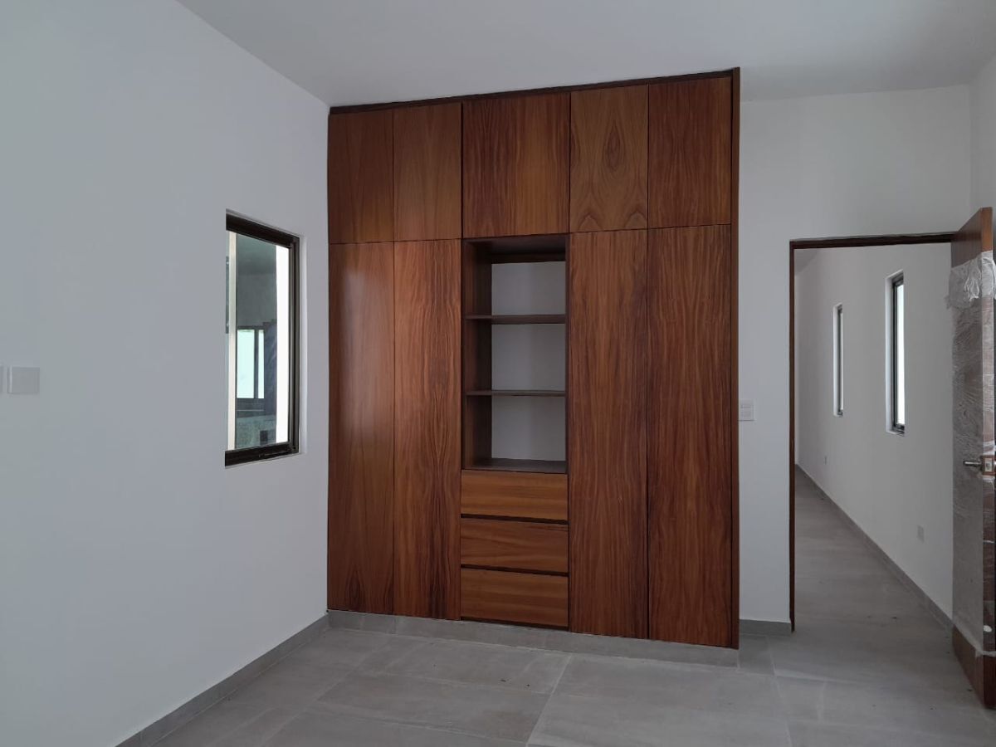
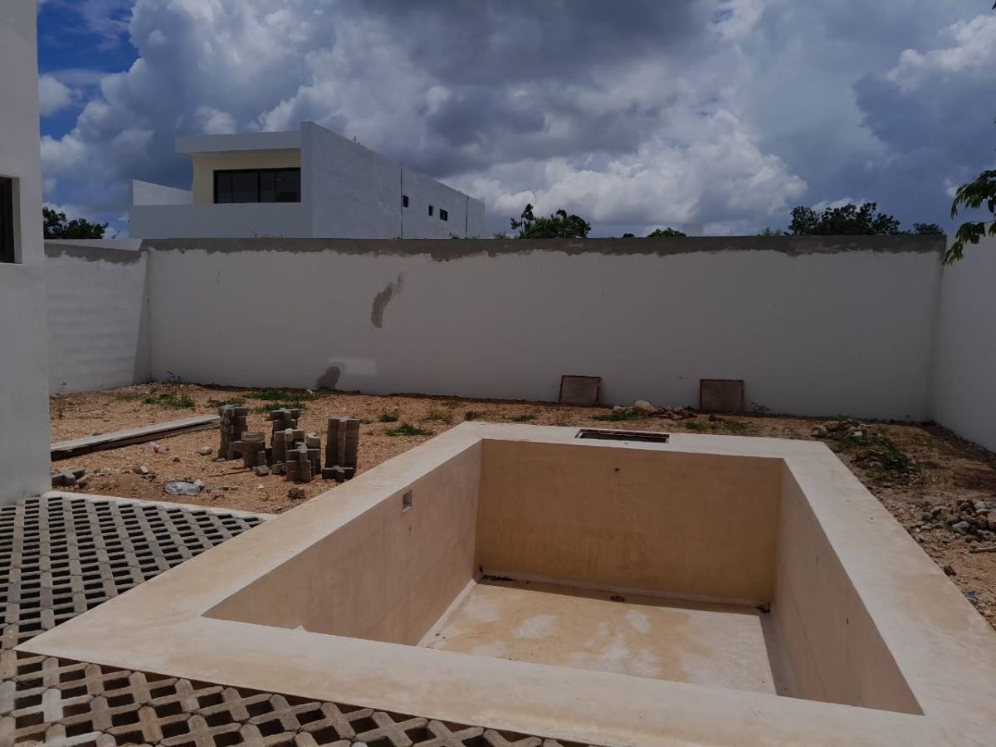
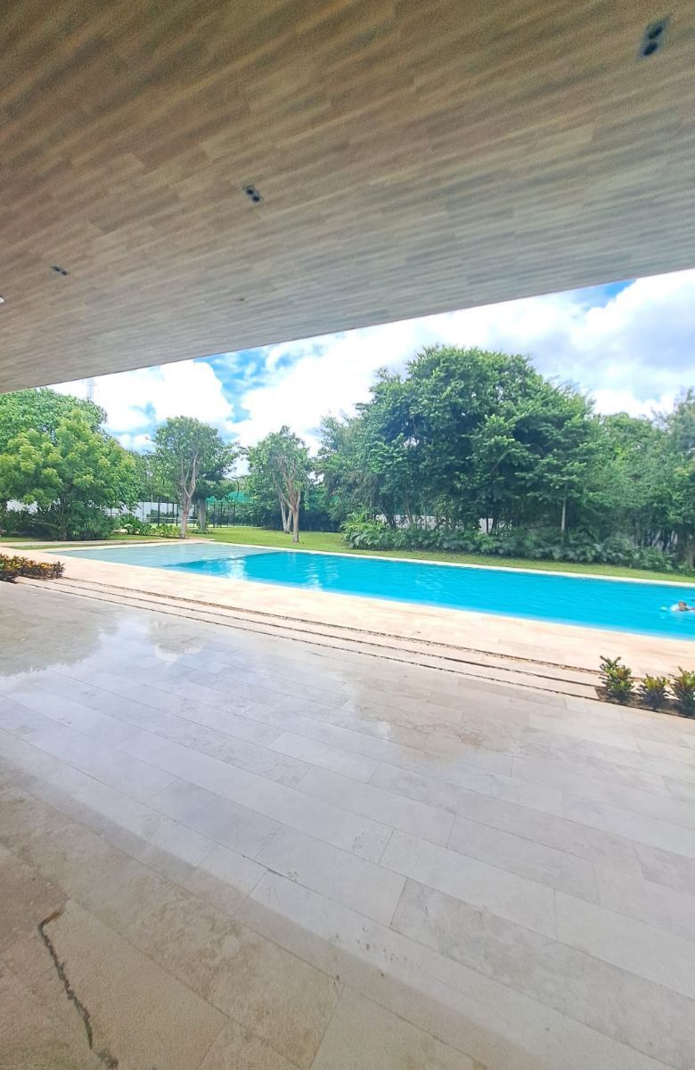
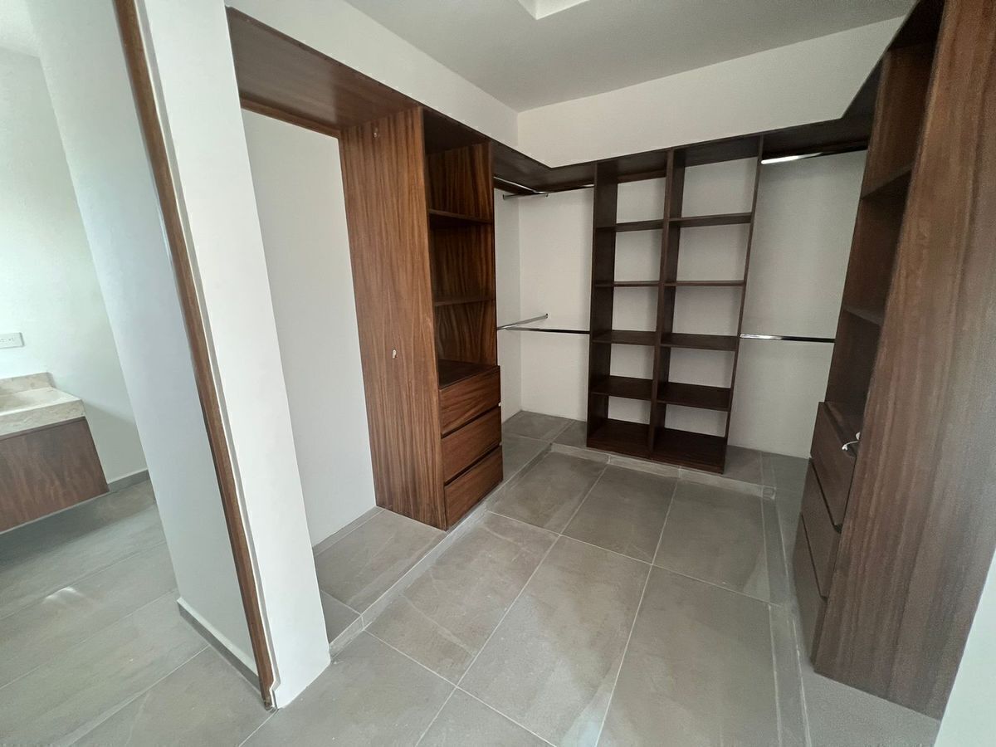

Located in the Northern area of Mérida,
Tamara is a fully fenced residential community that guarantees the most
absolute privacy. Inside, an organic, spacious and
with a landscape design of profuse nature that invites you to lead an active life,
of conviviality and outdoors.
Tamara has a large and good access control and surveillance porch
tree-lined avenues, jogging trails
At the gates of the residential complex, Patio Central is being built, a
“Neighborhood Center” where residents can walk or bike to
businesses and services that they
It will make everyday life more comfortable and enjoyable
Features
Land: 12.73 meters in front,
31.15 mts of depth Total 390 mts
Construction 350m2.
Type: Residential
Distribution:
Ground floor
• Covered garage for 2 cars
• Living room.
• Dining room
• Equipped kitchen
• Half bathroom with views
• Bedroom with full bathroom and closet
• Roofed terrace
• Pool
• Garden
Tall floor
• Secondary bedroom with closet, dressing room and bathroom and balcony
• Secondary bedroom with closet, dressing room, bathroom
• Master bedroom with closet, dressing room and bathroom
• Large distribution corridor
Amenities
- Fully equipped Club House.
- Green areas.
- 4 theme parks and urban landscapes in harmony with nature.
- Common spaces and amenities built to the highest specifications.
- High-level infrastructure including a commercial area.
Form of payment:
30% commit balance to writing
Own resources
Bank Credits
Ready for deliveryUbicada en la zona Norte de Mérida,
Tamara es una comunidad residencial totalmente bardeada que garantiza la más
absoluta privacidad. En su interior, destaca un urbanismo orgánico, espacioso y
con un diseño de paisaje de profusa naturaleza que invita a llevar una vida activa,
de convivencia y al aire libre.
Tamara cuenta con pórtico de control de acceso y vigilancia, amplias y bien
arboladas avenidas, senderos de jogging
A las puertas del complejo residencial se construye Patio Central, un
“Neighborhood Center” donde los residentes podrán acceder a pie o bicicleta a
comercios y servicios que les
hará la vida cotidiana más cómoda y agradable
Características
Terreno: 12.73mts de frente,
31.15mts de fondo Total 390mts
Construcción 350m2.
Tipo: Residencial
Distribución:
Planta baja
• Cochera techada para 2 autos
• Sala.
• Comedor
• Cocina equipada
• Medio baño de vistas
• Recamara con baño completo y closet
• Terraza techada
• Alberca
• Jardín
Planta alta
• Recámara secundaria con closet vestidor y baño y balcón
• Recámara secundaria con closet vestidor baño
• Recámara principal con closet vestidor y baño
• Amplio pasillo distribuidor
Amenidades
- Casa Club totalmente equipada.
- Áreas verdes.
- 4 parques temáticos y paisajista urbano en sintonía con la naturaleza.
- Espacios comunes y amenidades edificadas con las más altas especificaciones.
- Infraestructura de alto nivel que incluye un área comercial.
Forma de pago:
30% enganche saldo a la escritura
Recursos propios
Créditos bancarios
Lista para entrega

