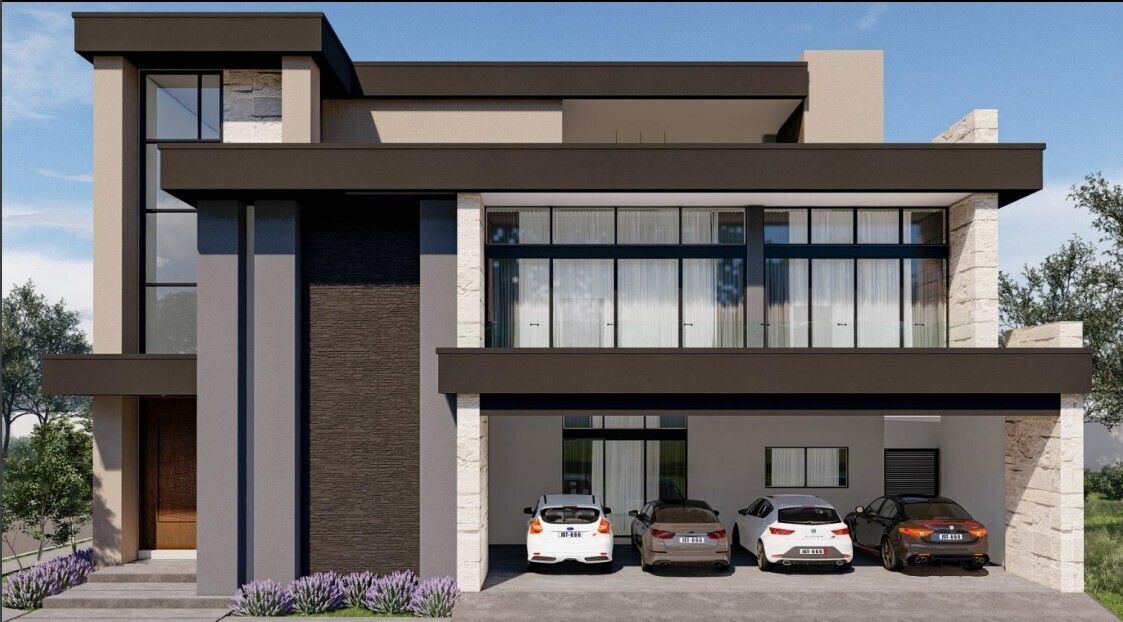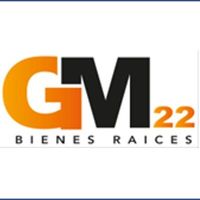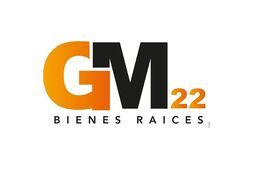





This residence has the following areas:
Ground Floor: Garage for 4 cars, triple height access (entrance hall, stairs) and double height in living-dining room and bar, integral kitchen with family room, pantry, full guest bathroom, cinema/study/office, option for a fourth bedroom, covered terrace with granite bar with sink and barbecue preparation, exterior garden with half bathroom, service hallway, laundry room, service room with full bathroom, and storage room. Pool. Elevator preparation.
Upper Floor: Master bedroom with balcony, full bathroom with hydromassage and walk-in closet. Two secondary bedrooms with balcony, full bathroom and walk-in closet each, living room/TV room, linen closet and sink.
Rooftop: Stairwell and elevator for access to the rooftop, covered terrace, full bathroom, social area, granite bar with sink and barbecue preparation and refrigerator, storage room and machine area (air conditioning, panels, voice and data, etc.).
Land 500 m2,
Front: 27.35 m,
Depth: 25.65 m,
Garden: 117.45 m2 + 25.80 m2 covered terrace
Construction Ground Floor: 275.20 m2, Upper Floor 309.46 m2 and Rooftop 126.48 m2 Total Construction: 711.15 m2, Garage: 4 cars. Bedrooms: 3 on the upper floor and 1 study/bedroom/cinema on the ground floor. Bathrooms: 7
Note: The specifications, characteristics, images, and prices are illustrative and may change or vary without prior notice.Esta residencia cuenta con las siguientes áreas:
Planta Baja: Cochera para 4 autos, acceso triple altura (recibidor, escaleras) y doble altura en sala-comedor y bar, cocina integral con family room, despensa, baño completo de visitas, sala de cine/estudio/oficina, opción a cuarta recámara, terraza techada con barra cubierta de granito con tarja y preparación de asador, jardín exterior con medio baño, pasillo de servicio, lavandería, cuarto de servicio con baño completo, y bodega. Alberca. Preparación de elevador.
Planta Alta: Recámara principal con balcón, baño completo con hidromasaje y walk-in closet. Dos recámaras secundarias con balcón, baño completo y walk-in closet cada una, estancia/sala TV, closet de blancos y sink.
Azotea: Cubo escaleras y elevador para acceso a azotea, terraza techada, baño completo, área social, barra cubierta de granito con tarja y preparación de asador y refrigerador, bodega y área de máquinas (climas, paneles, voz y datos, etc.).
Terreno 500 m2,
Frente: 27.35 m,
Fondo: 25.65 m,
Jardín: 117.45 m2 + 25.80 m2 terraza techada
Construcción Planta Baja: 275.20 m2, Planta Alta 309.46 m2 y Rooftop 126.48 m2 Construcción Total: 711.15 m2 , Cochera: 4 autos. Recámaras: 3 en planta alta y 1 estudio/recámara/cine en planta baja. Baños: 7
Nota: Las especificaciones, características, imágenes y precios son ilustrativos y pueden cambiar o variar sin previo aviso.
Residencial y Club de Golf la Herradura, Monterrey, Nuevo León

