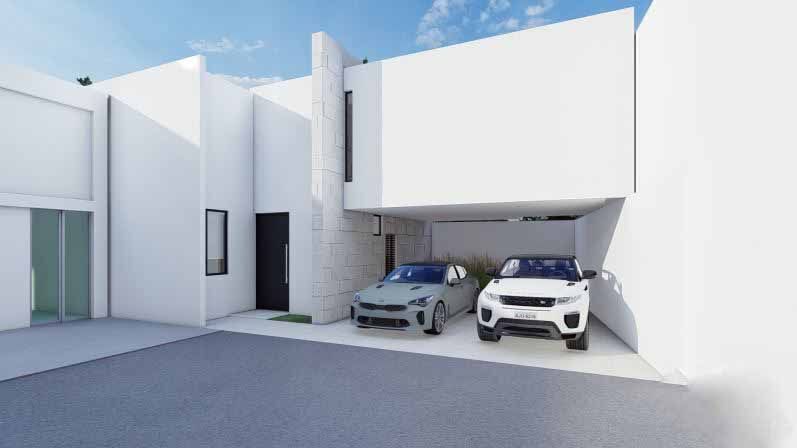




Exclusive Project
Construction: 213.18 m2
Land: 173 m2
GROUND FLOOR:
-Living room
-Dining room
-Kitchen
-Laundry room with duct for dirty clothes
-Semi-covered garage for 2 cars
-Half bathroom
-Winery
-Garden
-Terrace
UPSTAIRS:
-TV hall
-Master bedroom with full bathroom with tempered glass door and dressing room
-2 secondary bedrooms with closet and bathroom each
-Closet in white
EQUIPMENT:
-Preparation of air conditioning in the main room
-Spots with warm LED
-Bathroom mirrors with LED strip
-Exclusive LED lighting project
-Tempered glass in showers and railings
-Smart plate
-Galarza white stone on the façade and wall of the dining room kitchen
-Travertine marble in bathrooms
-San Gabriel granite countertop in the kitchenProyecto Exclusivo
Construcción: 213.18 m2
Terreno: 173 m2
PLANTA BAJA:
-Sala
-Comedor
-Cocina
-Cuarto de lavado con ducto para ropa sucia
-Cochera semi techada para 2 autos
-Medio baño
-Bodega
-Jardín
-Terraza
PLANTA ALTA:
-Hall de TV
-Recámara principal con baño completo con cancel en cristal templado y vestidor
-2 Recámaras secundarias con closet y baño cada una
-Closet de blancos
EQUIPAMIENTO:
-Preparación de aire acondicionado en rec. principal
-Spots con led cálido
-Espejos de baño con tira led
-Proyecto iluminación led exclusivo
-Cristal templado en regaderas y barandales
-Chapa inteligente
-Piedra blanca galarza en fachada y muro de comedor cocina
-Mármol travertino en baños
-Cubierta de granito San Gabriel en la cocina
