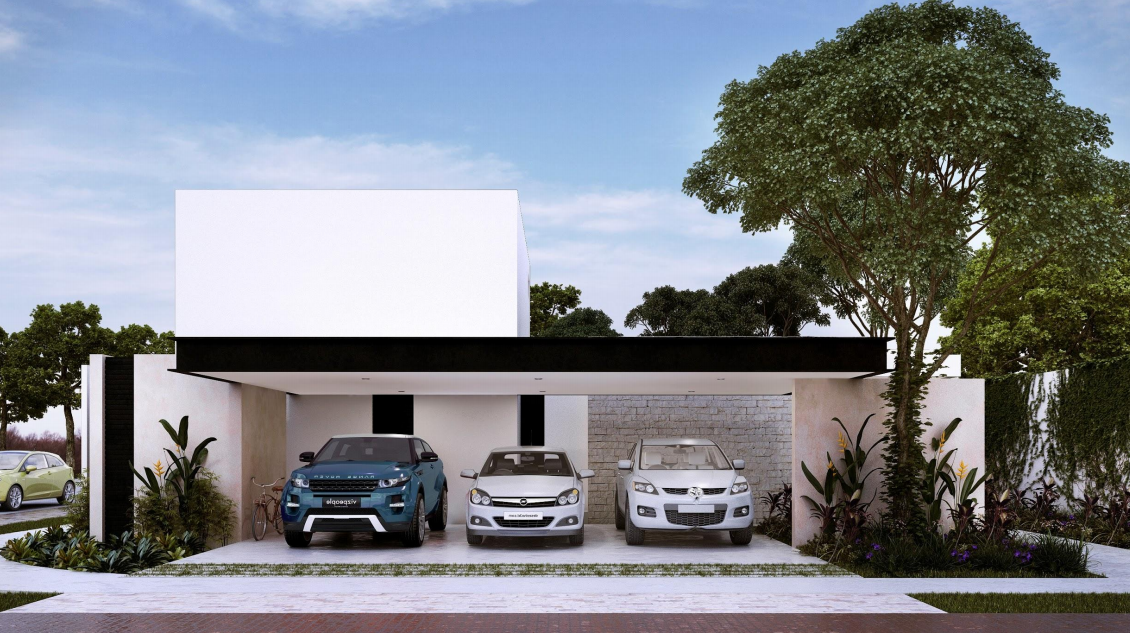
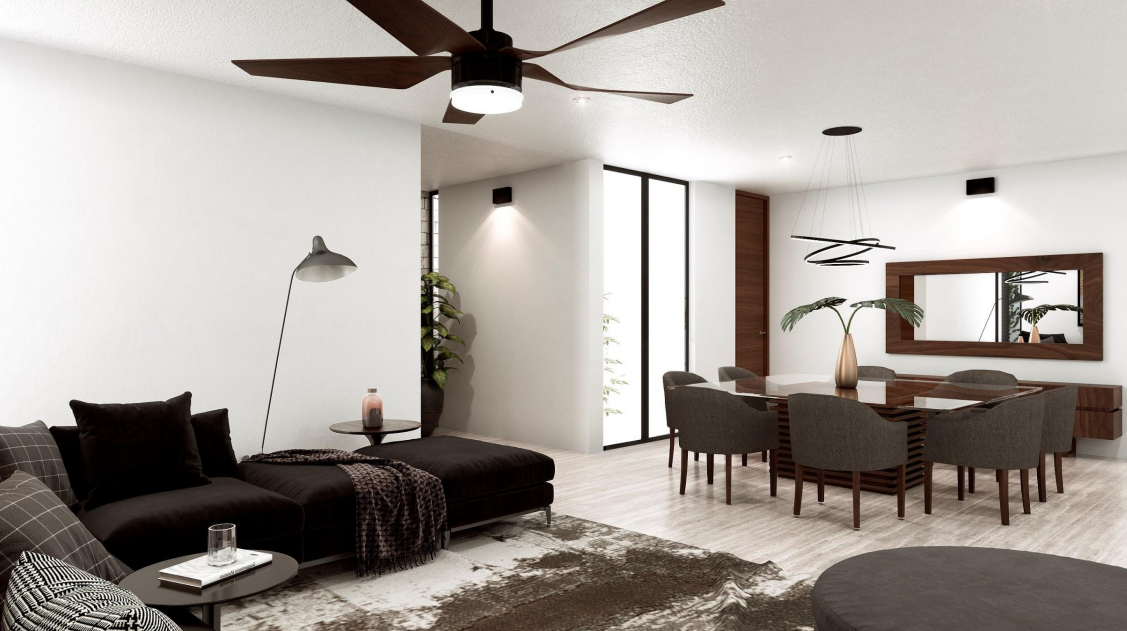
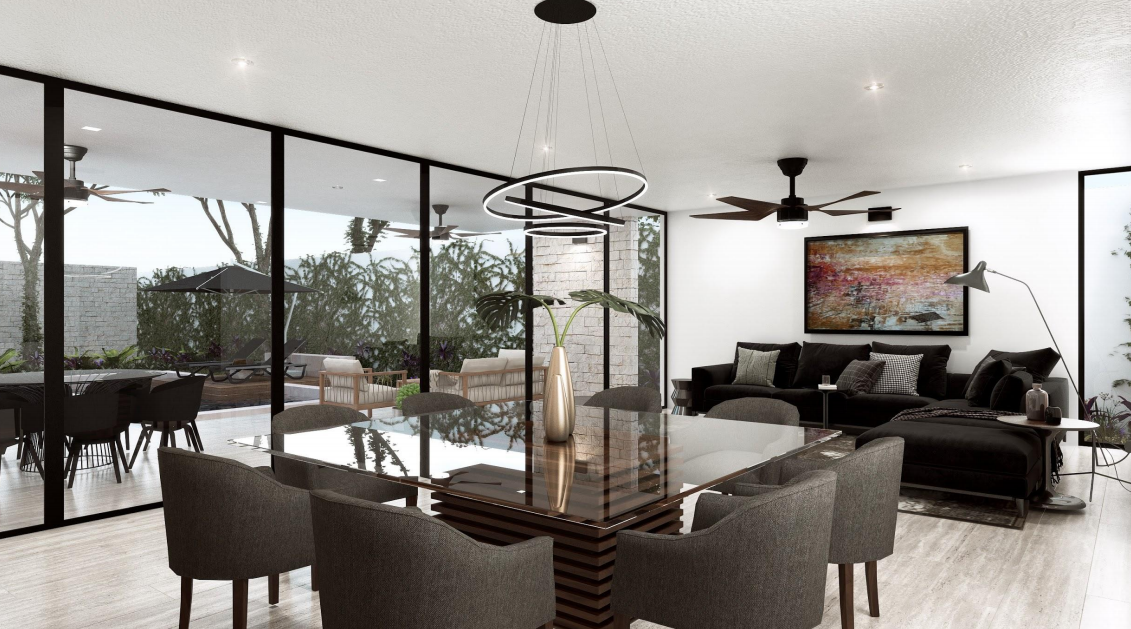
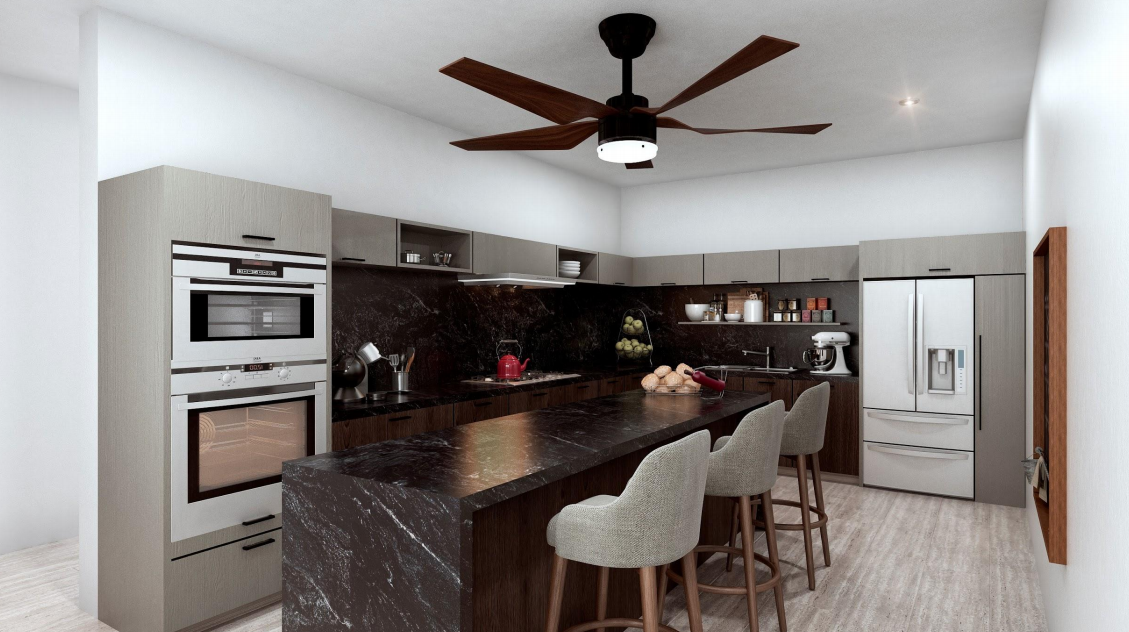
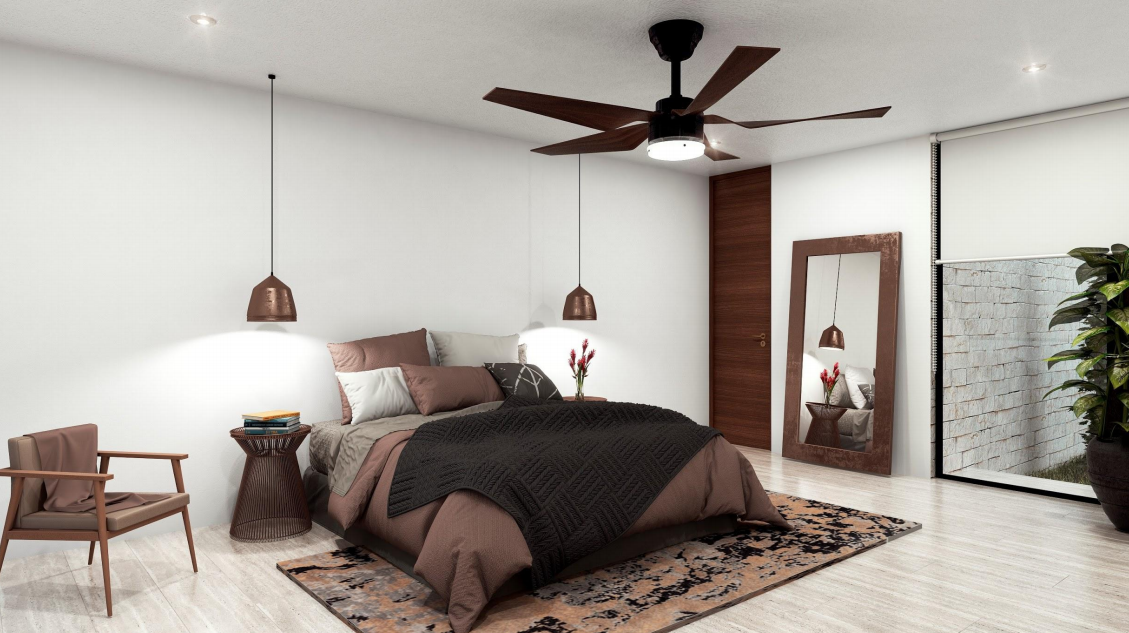
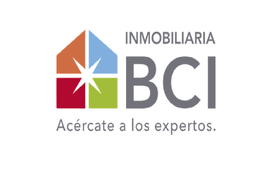
PRESENTATION:
Malva is a residential project designed for the modern family with a contemporary architectural proposal.
Located in Conkal, Yucatán, it consists of 159 units, including 107 houses, 16 villas, 16 apartments, and 20 studios, distributed over 13.9 hectares, all with views of green areas or fully animated and tree-lined amenities.
Malva is distributed and divided as follows:
Malva: 107 houses with 15 models to choose from, all with views of green areas or amenities. They range from 440 m2 to 1,000 m2 of land and from 250 m2 to 420 m2 of construction.
Amaite: 16 villas with 2 models to choose from, each with 158 m2 of living area.
Aruma: 2 horizontal towers of 4 floors with 16 apartments of 144 m2 of living area each.
Muyal: Composed of 20 studios, each with 105 m2 of living area, distributed in 3 towers of 1, 2, and 3 floors.
The development has more than 29,000 m2 of amenities and green areas with distinctive architecture that is friendly to the environment.
Project:
159 units distributed over 13.9 hectares
Distinctive architecture friendly to a natural environment
Unique urbanization in developments of its kind
Only 50% of sellable area
MODEL A
Price from $8,090,000
Land: 440 m2
Construction: 250 m2
MODEL B
Not Available.
MODEL C
Price from $8,550,000
Land: 462 m2
Construction: 310 m2
MODEL D
Price from $8,090,000
Land: 510 m2
Construction: 305 m2
MODEL E
Price from $8,590,000
Land: 460 m2
Construction: 290 m2
MODEL F
Price from $8,790,000
Land: 600 m2
Construction: 425 m2
MODEL G
Not Available.
MODEL H
Price from $9,590,000
Land: 865 m2
Construction: 335 m2
MODEL I
Not available.
MODEL J
Price from $8,590,000
Land: 551.14 m2
Construction: 330 m2
Amenities:
24/7 access portico
Administrative offices with parking area
Maintenance warehouses
Jogging circuit
5 parks with sandbox and children's games
5 half basketball courts
2 children's soccer fields
2 barbecue areas
2 multi-purpose pavilions
Contemplation and rest areas
Interactive fountains
Wide green areas
Parking spaces and/or parking spots
Clubhouse of 2000 m2
*Availability and prices are subject to change without prior notice.PRESENTACIÓN :
Malva es un proyecto residencial diseñado para la familia moderna con una propuesta arquitectónica contemporánea.
Ubicado en Conkal, Yucatán, está compuesto por 159 unidades, entre las que se encuentran 107 casas, 16 villas, 16 departamentos y 20 estudios, distribuidos en 13.9 hectáreas todas con vista a áreas verdes o amenidades totalmente animadas y arboladas.
Malva se distribuye y divide de la siguiente manera:
Malva: 107 casas con 15 modelos a elegir, todas con vista a areas verdes o amenidades. Tienen desde 440 m2 hasta 1,000 m2 de terreno y desde 250 m2 hasta 420 m2 de construccion.
Amaite: 16 villas con 2 modelos a elegir de 158 m2 de area habitable cada una.
Aruma: 2 torres horizontales de 4 plantas con 16 departamentos de 144 m2 de area habitable cada uno.
Muyal: Compuesto por 20 estudios, cada uno con 105 m2 de area habitable, distribuidos en 3 torres de 1,2 y 3 plantas
El desarrollo tiene mas de 29,000 m2 de amenidades y areas verdes con arquitectura distintiva y amigable con el entorno.
Proyecto:
159 unidades distribuidas en 13.9 hectáreas
Arquitectura distintiva y amigable con un entorno natural
Urbanización única en desarrollos de su tipo
Únicamente 50% de área vendible
MODELO A
Precio desde $ 8,090,000
Terreno: 440 m2
Construcción: 250 m2
MODELO B
No Disponible.
MODELO C
Precio desde $ 8,550,000
Terreno: 462 m2
Construcción: 310 m2
MODELO D
Precio desde $ 8,090,000
Terreno: 510 m2
Construcción: 305 m2
MODELO E
Precio desde $ 8,590,000
Terreno: 460 m2
Construcción: 290 m2
MODELO F
Precio desde $ 8,790,000
Terreno: 600 m2
Construcción: 425 m2
MODELO G
No Disponible.
MODELO H
Precio desde $ 9,590,000
Terreno: 865 m2
Construcción: 335 m2
MODELO I
No disponible.
MODELO J
Precio desde $ 8,590,000
Terreno: 551.14 m2
Construcción: 330 m2
Amenidades:
Pórtico de acceso 24/7
Oficinas administrativas con área de estacionamiento
Bodegas de mantenimiento
Circuito de jogging
5 parques con arenero y juegos infantiles
5 medias canchas de basquetbol
2 canchas de futbol infantil
2 áreas de asadores
2 pabellones de usos múltiples
Áreas de contemplación y descanso
Fuentes interactivas
Amplias áreas verdes
Área de cajones y/o espacios de estacionamiento
Casa Club de 2000 m2
*Disponibilidad y Precios sujetos a cambio sin previo aviso
