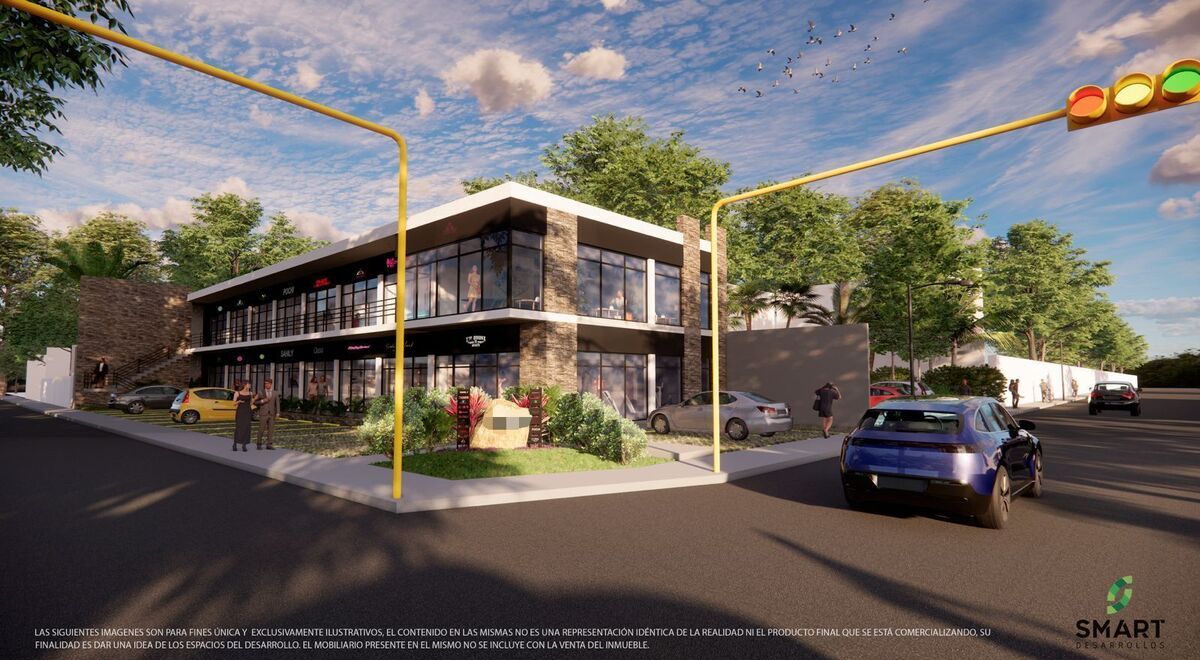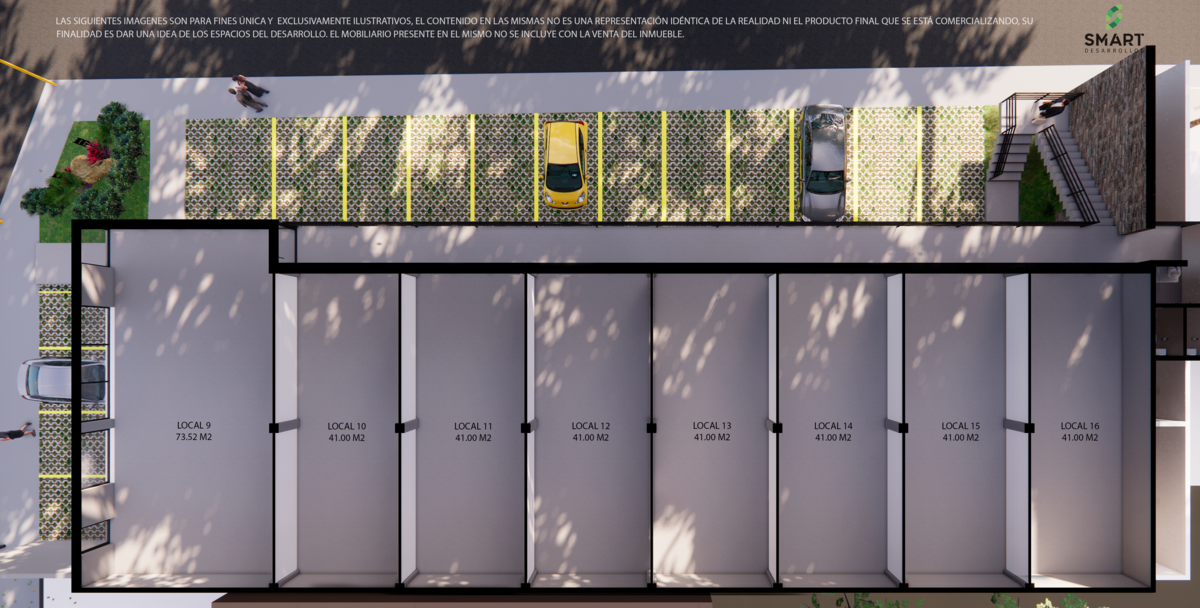





GRE
Project consisting of two levels of commercial premises, includes spaces with average areas of 41.00 m2 and a floor-to-ceiling height of 3.20m on both levels.
POINTS OF INTEREST:
2 min from the General Salvador Alvarado Stadium
3 min from the Americas Park
4 min from the Bullring
6 min from the Medical Center Pensiones
6 min from the Regional Hospital No. 12 IMSS Benito Juárez
FEATURES:
From 41 m2 to 147.63 m2
FINISHES:
Outlets on the exterior per level, for the case of the premises preparation with flexible pipe of Ø1 ½”
Pipe for A.A. preparation and discharges, towards the roof
Preparation with PVC pipe of Ø3" towards the roof and drainage with PVC pipe Ø3/4”
Outlets for exterior lamps, for the case of the premises preparation with flexible pipe of Ø1 ½”
Supply of drinking water to the premises, outlets with pipes of Ø1/2"
For the case of the general bathroom of the plaza, it has sanitary furniture
Sanitary discharge and downspout, with pipe of Ø2" for soapy water and Ø3" for black water per premises and from the general bathroom of the plaza to the register, biodigester, and well
Interior without finish only exposed block wall
Exterior with three layers of paint according to the project
Concrete floor and cross maya in parking
Doors and windows of premises, black aluminum
Garden areas, with irrigation system
Signage, evacuation route, meeting point, sound alarm, and smoke detector
PAYMENT METHOD:
Reservation: $10,000
Down payment: 10%
50% deferred over 3 months
40% upon delivery
Own resources accepted.
Immediate delivery.
**Price and availability subject to change without prior notice.
**Images are illustrative, NOT an identical representation. The final product is subject to change without prior notice. The purpose of the image is to give an idea of the space of the development.
**The images provided are a graphic representation of the spaces, so objects and furniture that are not included in the list price may be visualized.
**The published price is the cash price, consult with an advisor for the price with financing plan.
**The prices published here do not include amounts generated by the hiring of mortgage loans, nor do they include expenses, rights, and notarial taxes, items that will be determined based on the variable amounts of loan concepts, notarial fees, and applicable tax legislation.GRE
Proyecto conformado por dos niveles de locales comerciales, contempla espacios con superficies promedio de 41.00 m2 y una altura de piso a plafón de 3.20m en ambos niveles.
PUNTOS DE INTERÉS:
A 2 min del Estadio General Salvador Alvarado
A 3 min del Parque de las Américas
A 4 min de la Plaza de Toros
A 6 min del Centro Médico Pensiones
A 6 min del Hospital Regional No. 12 IMSS Benito Juárez
CARACTERÍSTICAS:
Desde 41 m2 hasta 147.63 m2
ACABADOS:
Contactos en exteriores por nivel, para el caso de los locales preparación con tubería flexible de 1 ½”
Tubería para preparación de A.A. y disparos, hacia azotea
Preparación con tubería PVC de 3" hacia azotea y drenaje con tubería PVC 3/4”
Salidas para lámparas exteriores, para el caso de los locales preparación con tubería flexible de 1 ½”
Alimentación de agua potable hacia los locales, salidas con tuberías de 1/2"
Para el caso del baño general de la plaza, si cuenta con mobiliario sanitario
Descarga sanitaria y bajante, con tubería de 2" para aguas jabonosas y 3" para aguas negras por local y desde el baño general de la plaza hacia registro, biodigestor y pozo
Interior sin acabado solo muro de block expuesto
Exterior a tres capas con pintura de acuerdo al proyecto
Piso de concreto y cruz maya en estacionamiento
Puertas y ventanas de locales, de aluminio color negro
Áreas ajardinadas , con sistema de riego
Señalización, de ruta de evacuación, punto de reunión, alarma sonora y detector de humo
MÉTODO DE PAGO:
Apartado: $10,000
Enganche: 10%
50% diferido a 3 MSI
40% contraentrega
Se acepta recurso propio.
Entrega inmediata.
**Precio y disponibilidad sujetos a cambios sin previo aviso.
**Imágenes de carácter ilustrativo, NO es una representación idéntica. El producto final está sujeto a cambios sin previo aviso. La finalidad de la imagen es dar una idea del espacio del desarrollo.
**Las imágenes proporcionadas son una representación gráfica de los espacios, por lo que pueden visualizarse objetos y muebles que no están incluidos en el precio de lista.
**El precio publicado es el precio de contado, consultar con un asesor el precio con plan de financiamiento
**Los precios aquí publicados no incluyen, cantidades generadas por contratación de créditos hipotecarios, ni tampoco gastos, derechos e impuestos notariales, rubros que se determinarán en función de los montos variables de conceptos de créditos, aranceles notariales y legislación fiscal aplicable.
Garcia Gineres, Mérida, Yucatán

