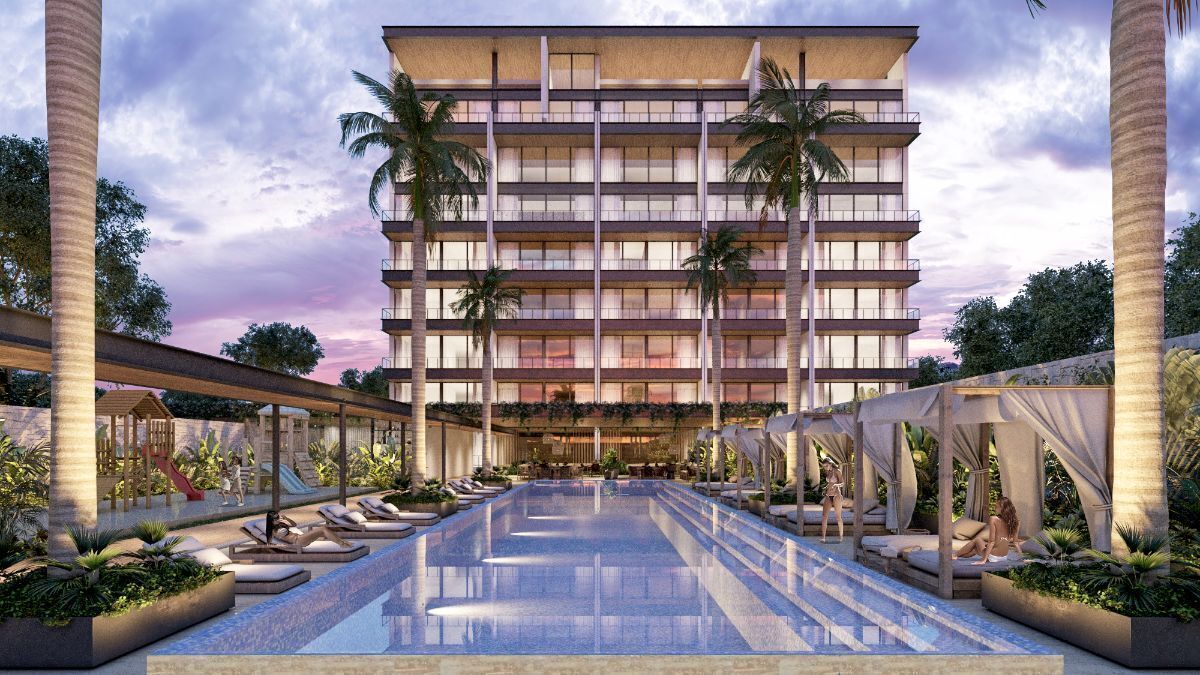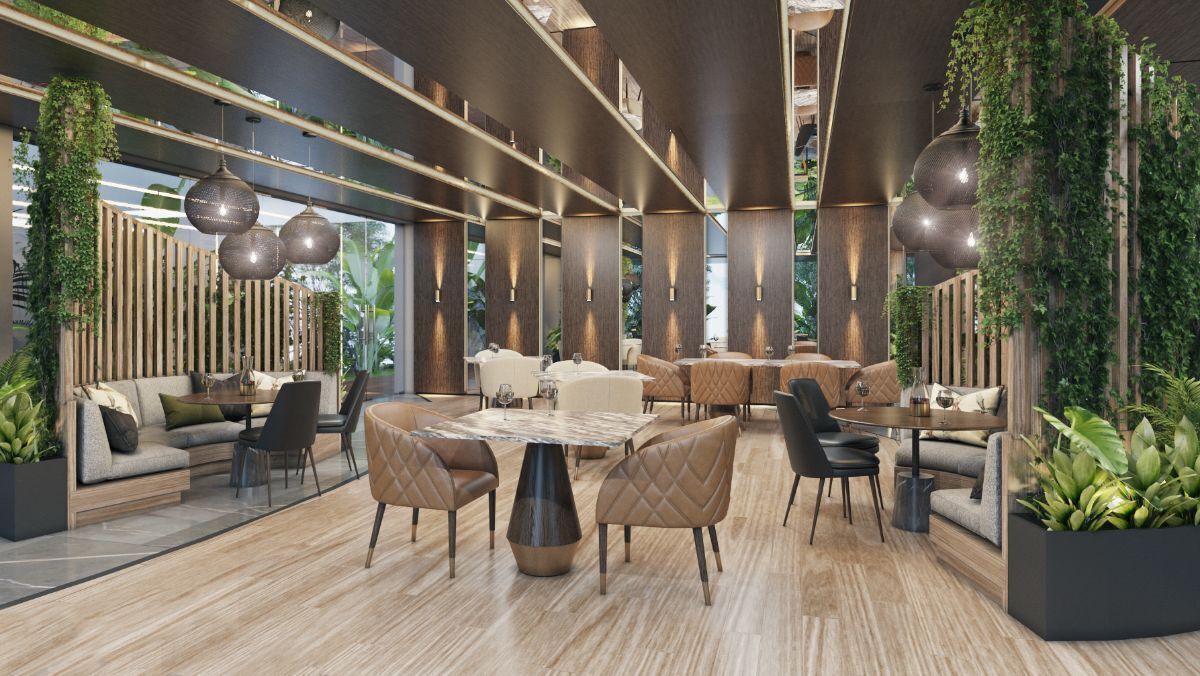





** SERENITI Apartments**
Located inside Tamara, the most successful residential community in Mérida, Sereniti is born, a private and exclusive vertical residential proposal.
Sereniti consists of 113 units distributed in 2 towers with 6 different apartment models that respond to different needs and stages of life.
It is located inside Tamara, a fully fenced residential community that guarantees absolute privacy. Inside, an organic, spacious urban design with a landscape design of profuse nature stands out, which invites us to lead an active, convivial and outdoor life.
It has a porch for access control and surveillance, wide and tree-lined avenues, jogging trails and 6 theme parks.
- CENTRAL COURTYARD -
At the gates of the residential complex, Patio Central is being built, a “Neighborhood Center” where residents can access
walking or cycling to shops and services that will make their daily lives more comfortable and pleasant.
It will have:
Cafeteria/Restaurant/Pharmacy/Dry Cleaning/Bank/Supermarket/and a coworking and office space.
- - - APARTMENT OPTIONS - - -
MODEL A.
84m2 Apartment
16.8 m2 Terrace
2.4 m2 Warehouse
1 bedroom
MODEL B.
115.92/118.68 m2 Apartment
16.8/17.2 m2 Terrace
2.4 m2 Warehouse
2 bedrooms
MODEL C.
168m2 Apartment
16.8 m2 Terrace
2.4 m2 Warehouse
2 bedrooms
MODEL D.
207.74./200.92 m2 Apartment
16.8 m2/17.2 m2 Terrace
2.4 m2 Warehouse
3 bedrooms
MODEL I.
118.64 m2 Apartment
118.64 m2 Roof
17.20 m2 Terrace
2.40 m2 Warehouse
3 bedrooms
MODEL F.
161.44 m2 Apartment
121.44 m2 Roof
25.60 m2 Terrace
2.40 m2 Warehouse
3 bedrooms
MODEL G.
176.64 m2 Apartment
121.44 m2 Roof
25.60 m2 Terrace
2.40 m2 Warehouse
3 bedrooms
MODEL H.
202.64 m2 Apartment
127.22 m2 Roof
33.60 m2 Terrace
2.40 m2 Warehouse
3 bedrooms
MODEL E.
277.60 m2 Apartment
82.46 m2 Roof
42.60 m2 Terrace
2.40 m2 Warehouse
3 bedrooms
DESCRIPTION
Features according to model.
** Download Brochure included in the description of this page**
KITCHEN SPECIFICATIONS
Integral kitchen.
Stainless steel tray with single handle.
Electric grill.
Exhaust hood.
Granite cover.
Cabinets with walnut finish.
LIGHTING AND ELECTRICAL
Minisplits inverter in living room and bedrooms.
LED lighting.
Water with hydropneumatic pressure.
BATHROOMS
Chandelier with tempered glass.
Bathroom furniture with walnut finish cabinets.
Marble covers.
FLOORS AND FINISHES
Closets dresses
Marble floors.
Wood-type porcelain floor covering on terraces.
European line aluminium chandelier
AMENITIES
Lobby engine
Covered terraces
Gym
Paddle courts
Coworking
Lounge bar
Lobby with concierge service
Asoleaderos
Alberca
Grills and grills area
Jardines
Roofed parking
Parking for guests
DELIVERY: December 2023
Maintenance fee: $32 pesos per m2 of living space
PAYMENT METHOD
ITEM: $50,000 (15 calendar days, refundable)
PLAN SERENITI 1
90% down payment
10% against delivery
*** 10% off***
PLAN SERENITI 2
25% down payment + up to 24 months without interest
*Price subject to change without notice** SERENITI Apartments **
Localizado al interior de Tamara, la comunidad residencial más exitosa de Mérida, nace Sereniti, una propuesta residencial vertical privada y exclusiva.
Sereniti consta de 113 unidades distribuidos en 2 torres con 6 distintos modelos de departamentos que responden a diferentes necesidades y etapas de vida.
Se encuentra al interior de Tamara, una comunidad residencial totalmente bardeada que garantiza la más absoluta privacidad. En su interior, destaca un urbanismo orgánico, espacioso y con un diseño de paisaje de profusa naturaleza que invita a llevar una vida activa, de convivencia y al aire libre.
Cuenta con pórtico de control de acceso y vigilancia, amplias y arboladas avenidas, senderos de jogging y 6 parque temáticos.
- PATIO CENTRAL -
A las puertas del complejo residencial se construye Patio Central, un “Neighborhood Center” donde los residentes podrán acceder a
pie o bicicleta a comercios y servicios que les hará la vida cotidiana más cómoda y agradable.
Contará con:
Cafetería / Restaurante / Farmacia / Tintorería / Banco / Supermercado / y un coworking y espacios para oficina.
- - - OPCIONES DE DEPARTAMENTOS - - -
MODELO A.
84m2 Departamento
16.8 m2 Terraza
2.4 m2 Bodega
1 recamara
MODELO B.
115.92 / 118.68 m2 Departamento
16.8 / 17.2 m2 Terraza
2.4 m2 Bodega
2 recamaras
MODELO C.
168m2 Departamento
16.8 m2 Terraza
2.4 m2 Bodega
2 recamaras
MODELO D.
207.74. / 200.92 m2 Departamento
16.8 m2 / 17.2 m2 Terraza
2.4 m2 Bodega
3 recamaras
MODELO I.
118.64 m2 Departamento
118.64 m2 Roof
17.20 m2 Terraza
2.40 m2 Bodega
3 recamaras
MODELO F.
161.44 m2 Departamento
121.44 m2 Roof
25.60 m2 Terraza
2.40 m2 Bodega
3 recamaras
MODELO G.
176.64 m2 Departamento
121.44 m2 Roof
25.60 m2 Terraza
2.40 m2 Bodega
3 recamaras
MODELO H.
202.64 m2 Departamento
127.22 m2 Roof
33.60 m2 Terraza
2.40 m2 Bodega
3 recamaras
MODELO E.
277.60 m2 Departamento
82.46 m2 Roof
42.60 m2 Terraza
2.40 m2 Bodega
3 recamaras
DESCRIPCIÓN
Características de acuerdo a modelo.
** Descargar Brochure incluido en la descripción de esta pagina**
ESPECIFICACIONES COCINA
Cocina integral.
Tarja de acero inoxidable con monomando.
Parrilla eléctrica.
Campana extractora.
Cubierta de granito.
Gabinetes con acabado color nogal.
ILUMINACIÓN Y ELÉCTRICOS
Minisplits inverter en sala y recámaras.
Iluminación led.
Agua con presión hidroneumática.
BAÑOS
Cancelería con cristal templado.
Mueble de baño con gabinetes de acabado tipo Nogal.
Cubiertas de mármol.
PISOS Y ACABADOS
Closets vestidos
Pisos de mármol.
Recubrimiento de piso porcelanato tipo madera en terrazas.
Cancelería de aluminio línea europea
AMENIDADES
Motor lobby
Terrazas cubiertas
Gimnasio
Canchas de pádel
Coworking
Lounge bar
Lobby con servicio de concierge
Asoleaderos
Alberca
Área de parrillas y asadores
Jardines
Estacionamiento techado
Estacionamiento para invitados
ENTREGA: diciembre 2023
Cuota de mantenimiento: $32 pesos por m2 habitable
METODO DE PAGO
APARTADO: $50,000 (15 días naturales, reembolsable)
PLAN SERENITI 1
90% de enganche
10% contra entrega
*** 10% de descuento ***
PLAN SERENITI 2
25% de enganche + hasta 24 meses sin intereses
*Precio sujetos a cambios sin previo aviso

