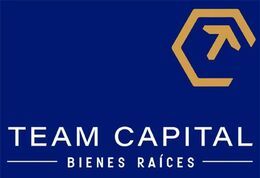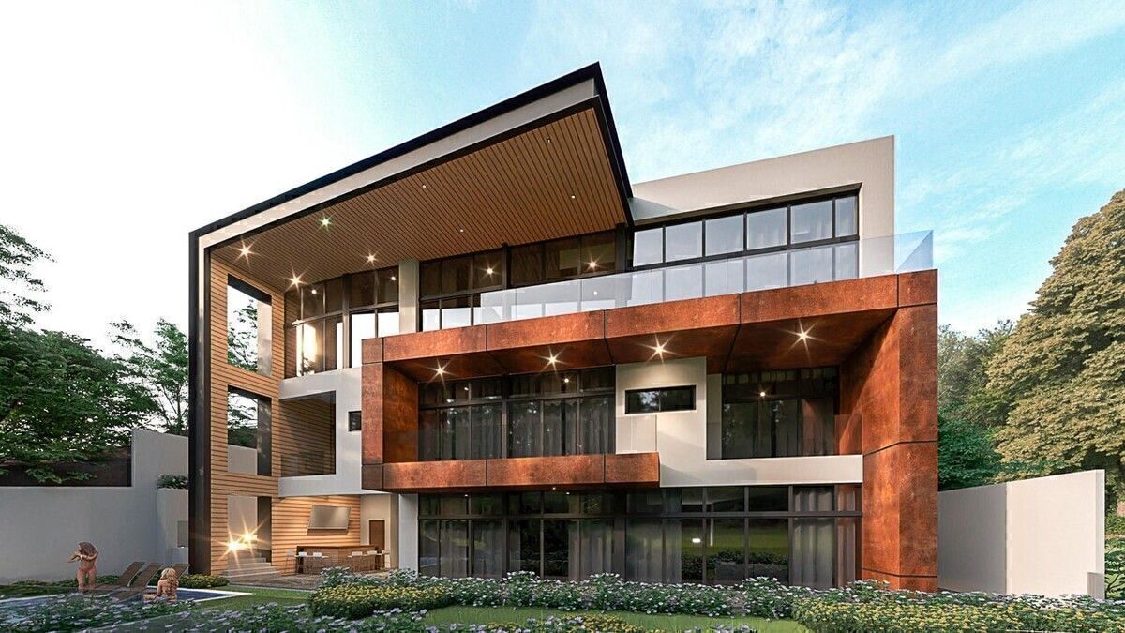
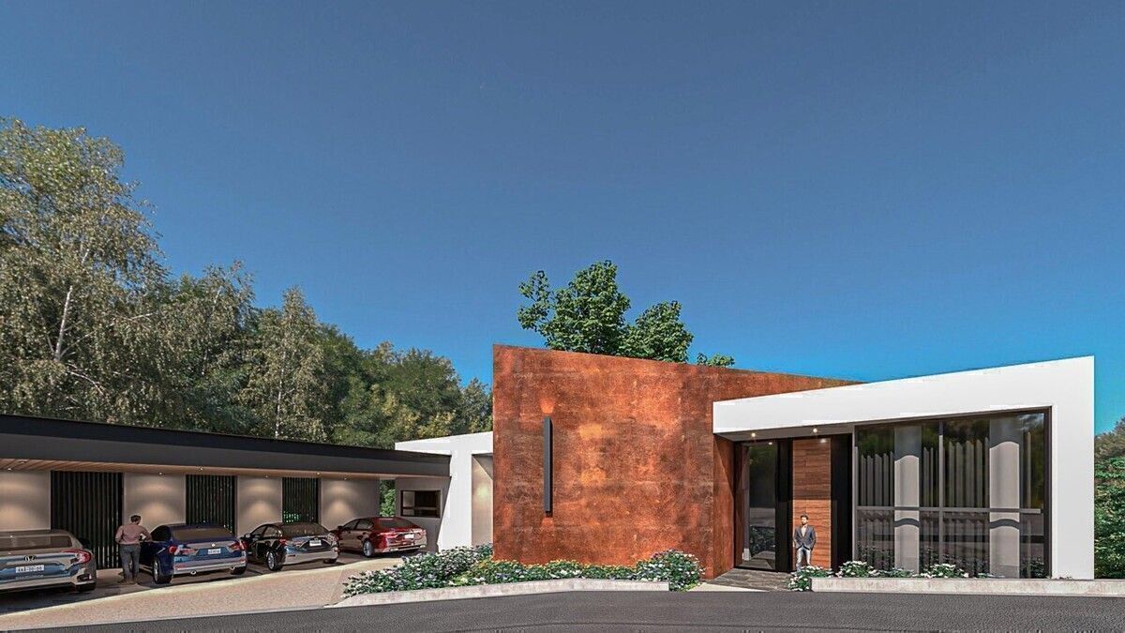
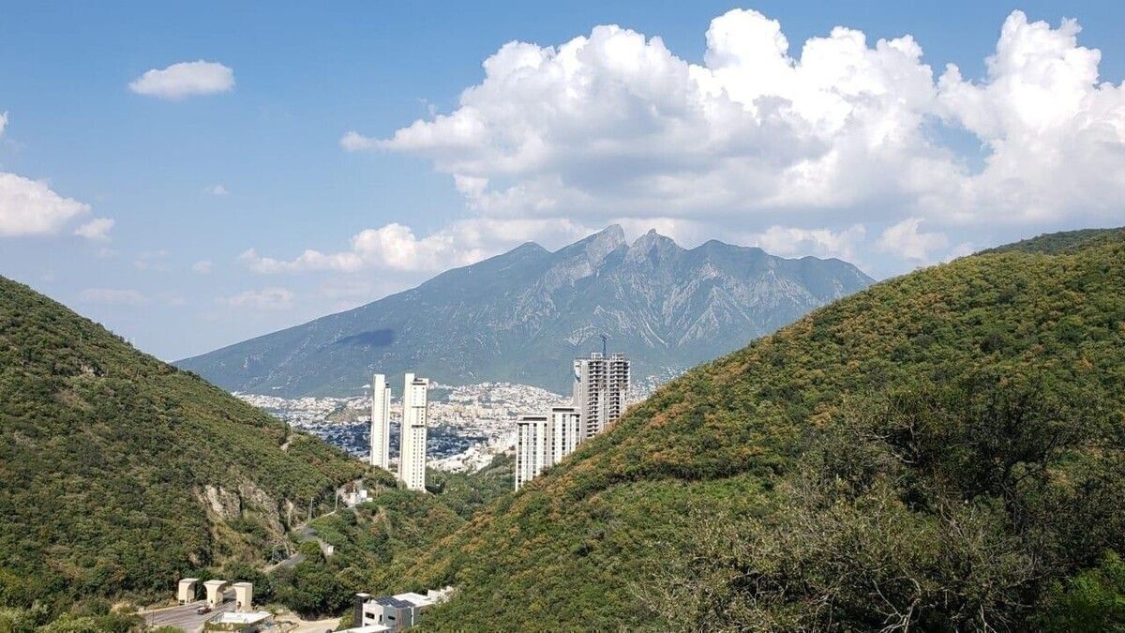
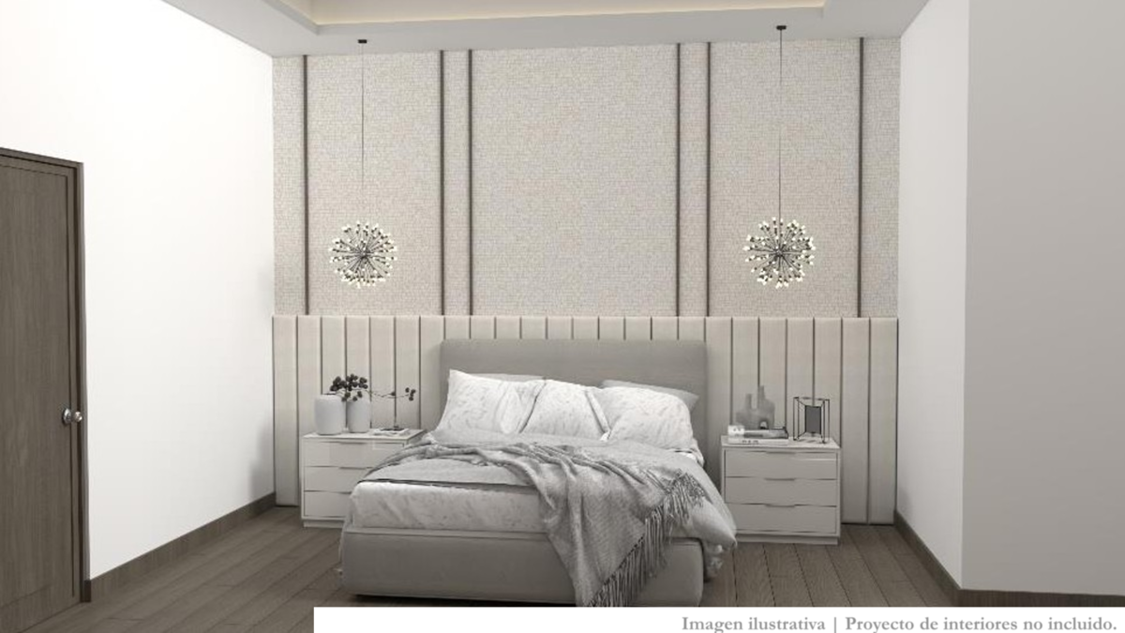
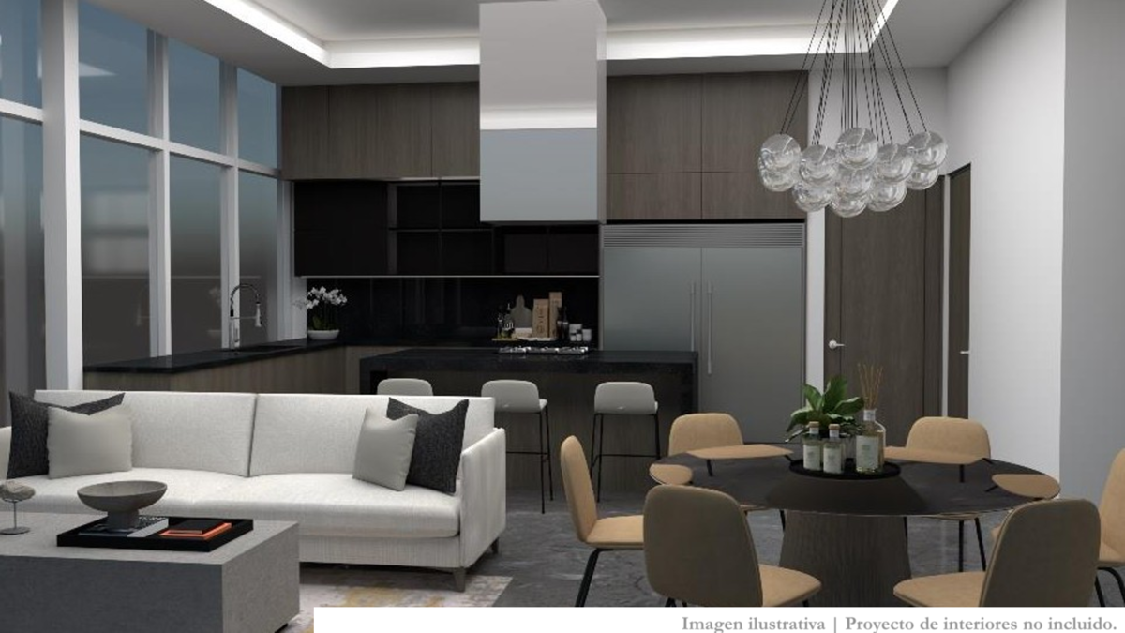

• 1,235.87 m2 Flat Land
• 1,032 m2 Construction
• Residence on 3 floors, with maximum comfort
• 4 bedrooms, each with a dressing room bathroom
• 5 full bathrooms and 2 half bathrooms
• 31 m front and 227 m back patio
• Covered garage for 4 cars
• Delivery time 20 months
• The time and cost of the project are fixed, but are subject to not making modifications to it; in case changes are required, additional time and cost will be established.
Ground Floor:
• Covered garage for 4 cars
• Entrance hall
• Office
• Guest bathroom
• Formal living room
• Formal dining room
• Kitchen
• Living Room
• Laundry
• Balcony
Basement I:
• Living/study area
• 4 Bedrooms, each with a full bathroom, dressing room, and balcony
Basement II:
• Large social area / Game room
• Half bathroom
• Service room with full bathroom
• Covered terrace
• Half bathroom
• Large storage room
• Large garden
GENERAL DISCLAIMER:
All measurements stated are merely indicative; the exact measurements will be those expressed in the respective title of the property of each real estate. All photos, images, and videos are merely illustrative and not contractual. The prices stated are merely indicative and not contractual. The availability of each property is subject to change without prior notice.• 1,235.87 m2 Terreno Plano
• 1,032 m2 Construcción
• Residencia en 3 plantas, con la máxima comodidad
• 4 recámaras, con baño vestidor cada una
• 5 baños completos y 2 medio baños
• 31 m de frente y 227 m de patio posterior
• Cochera techada para 4 autos
• Tiempo de entrega 20 meses
• El tiempo y costo del proyecto es fijo, pero está sujeto a no realizar modificaciones al mismo, en caso de requerir cambios se fijará el tiempo y costo adicional.
Planta Baja:
• Cochera techada para 4 autos
• Recibidor
• Oficina
• Baño de visitas
• Sala Formal
• Comedor Formal
• Cocina
• Living Room
• Lavandería
• Balcón
Planta Sotano I:
• Estancia/área estudio
• 4 Recámaras, cada con baño completo, vestidor y balcón
Planta Sotano II:
• Área social amplia / Sala de juegos
• Medio baño
• Cuarto de servicio con baño completo
• Terraza techada
• Medio baño
• Bodega amplia
• Jardín amplio
DISCLAIMER GENERAL:
Todas las medidas enunciadas son meramente orientativas, las medidas exactas serán las que se expresen en el respectivo título de la propiedad de cada inmueble. Todas las fotos, imágenes y videos son meramente ilustrativos y no contractuales. Los precios enunciados son meramente orientativos y no contractuales. La disponibilidad de cada inmueble es sujeta a cambio sin previo aviso.

